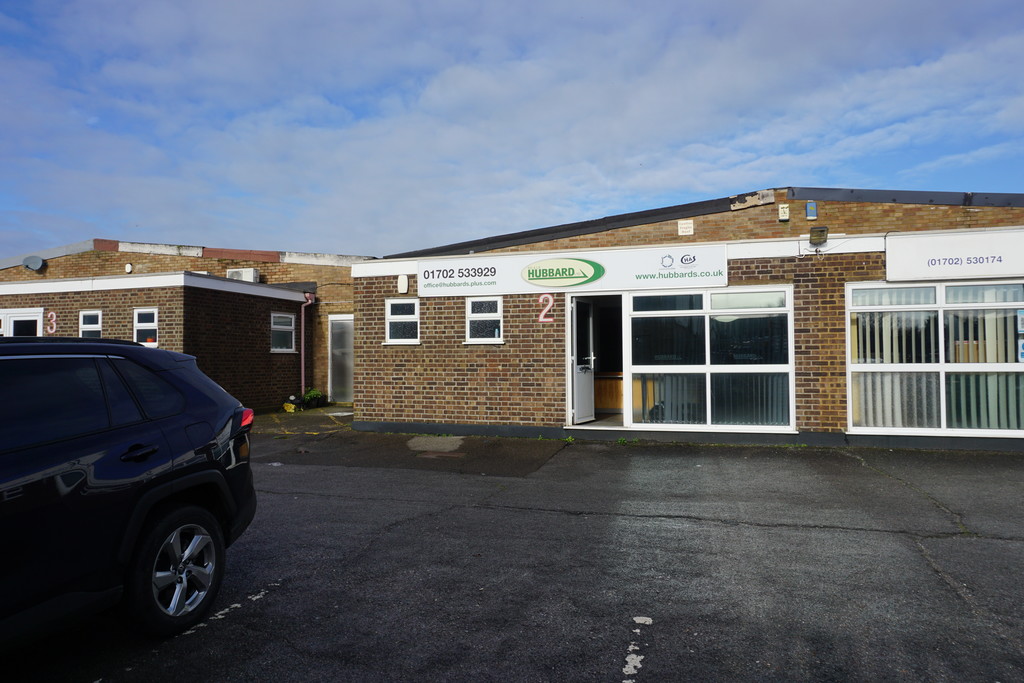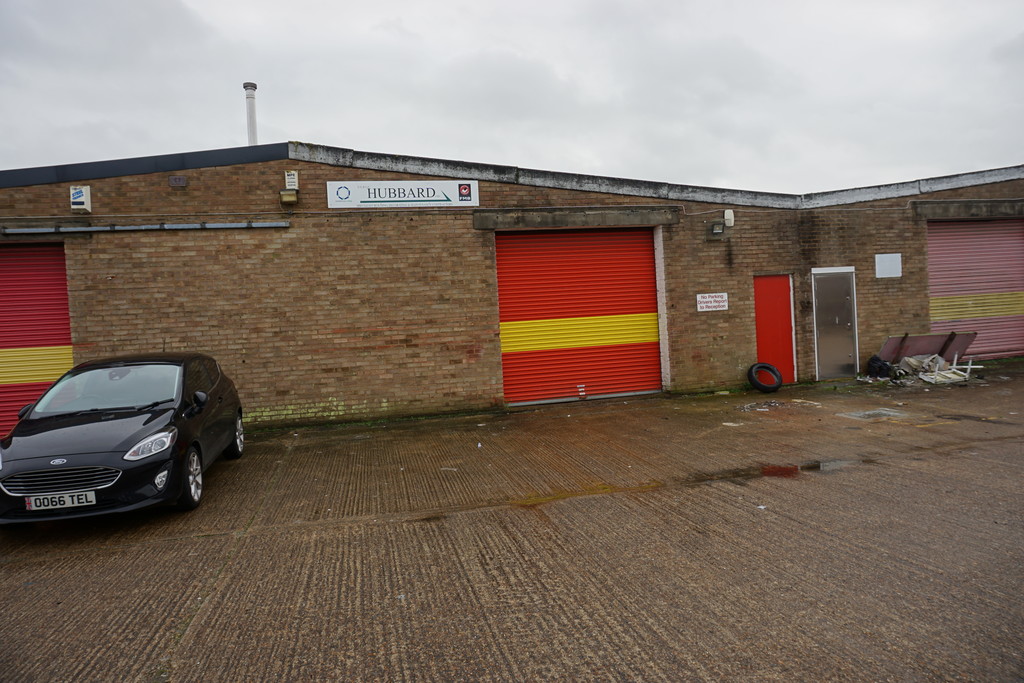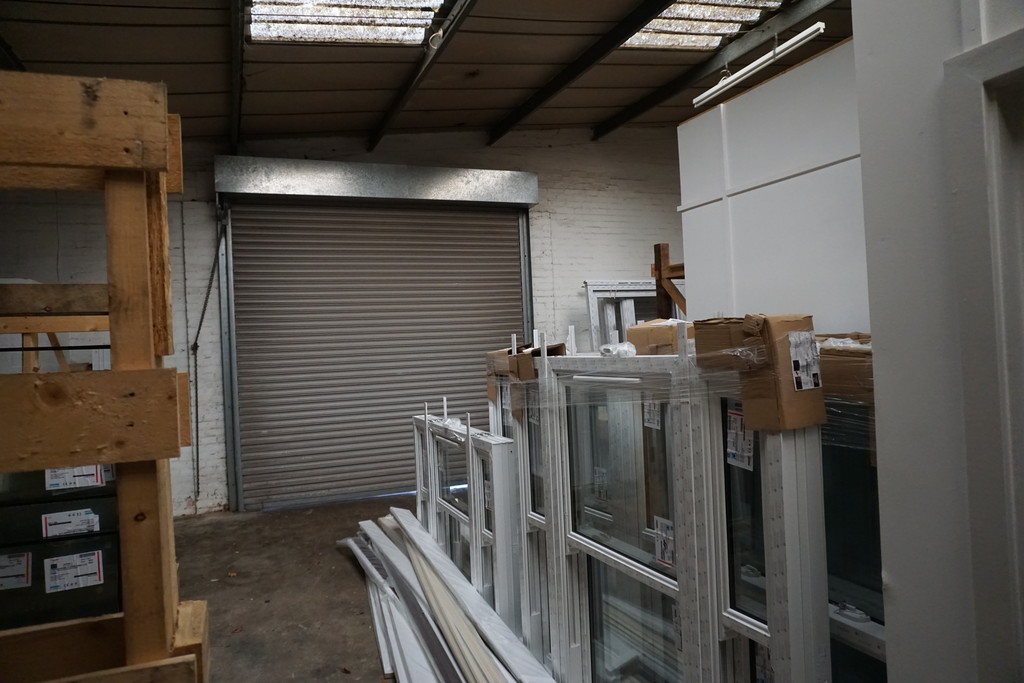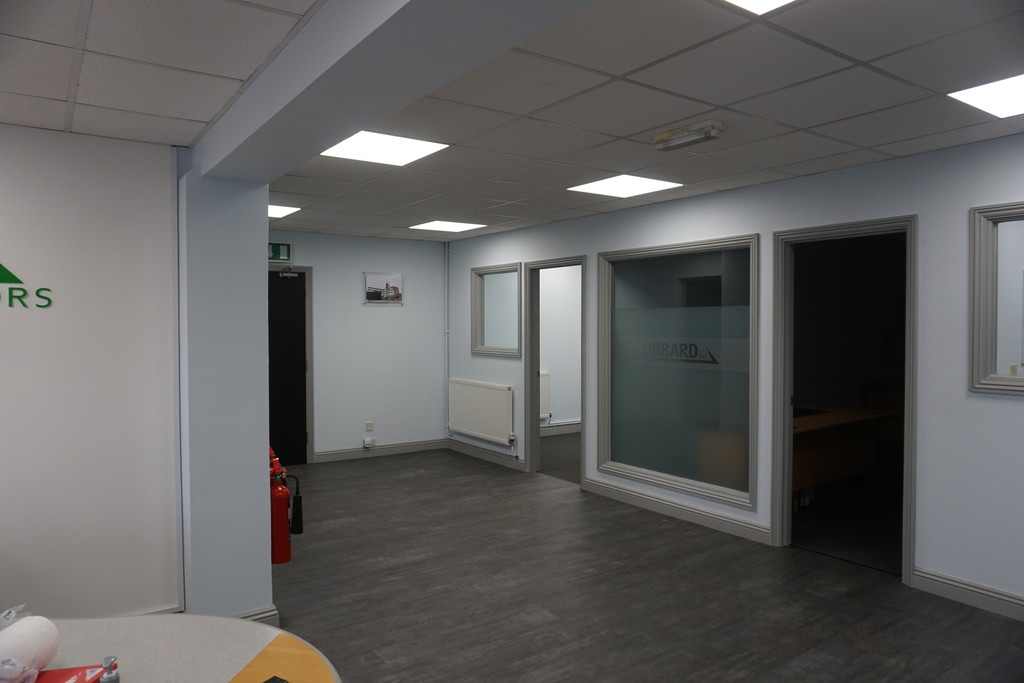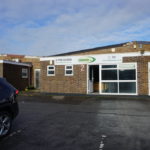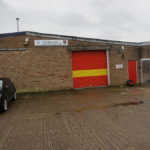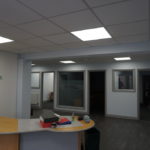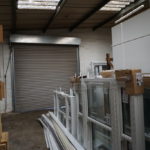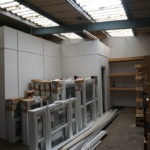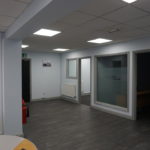Property Summary
The property benefits from smart offices with storage to the rear. Roller shutter to the rear of the property with good loading. The offices have gas fired central heating (not tested), 3 phase power supply. We are advised that there are 4 allocated parking spaces to the front of the unit together with loading to the rear.
999 year ground lease.
VIEWING RECOMMENDED
Full Details
LOCATION
The premises are located in Rose Way within the popular Purdeys Industrial Estate
DESCRIPTION
A warehouse arranged as offices with storage with roller shutter loading to the rear
ACCOMMODATION
OVERALL MEASUREMENTS 32'4" X 56'10" + FRONT OFFICE
Divided to provide
RECEPTION 24'4" X 24'3"
KITCHEN
W.C.
OFFICE 8'2" X 15'2"
OFFICE 8'7" X 20'11"
OFFICE 6'9" x 16'4" + Store cupboard 3'10" x 6'9"
WAREHOUSE (with roller shutter loading to rear)
29'7" x 27'3" (minimum eaves 10')
GROSS INTERNAL FLOOR AREA 2078 SQ.FT. (193 SQ.M.)
AMENITIES
Close proximity to London Southend Airport. Rail links to London via Liverpool Street close by.
SERVICES
3 phase electric. Gas supply. Mains water
TERMS
£245,000 is required for our client's long leasehold interest in these premises with the benefit of vacant possession on completion. The property is VAT elected and VAT will be payable on the purchase price.
VAT
The property is VAT elected
LEGAL COSTS
Each party to be responsible for their own legal costs
SERVICE CHARGE
The owner will be liable to pay an estate service charge in respect of common area maintenance and building's insurance
PARKING NOTES
We are advised that there are 4 allocated parking spaces to the front of the unit together with loading to the rear.
VIEWING
Prior telephone appointment

