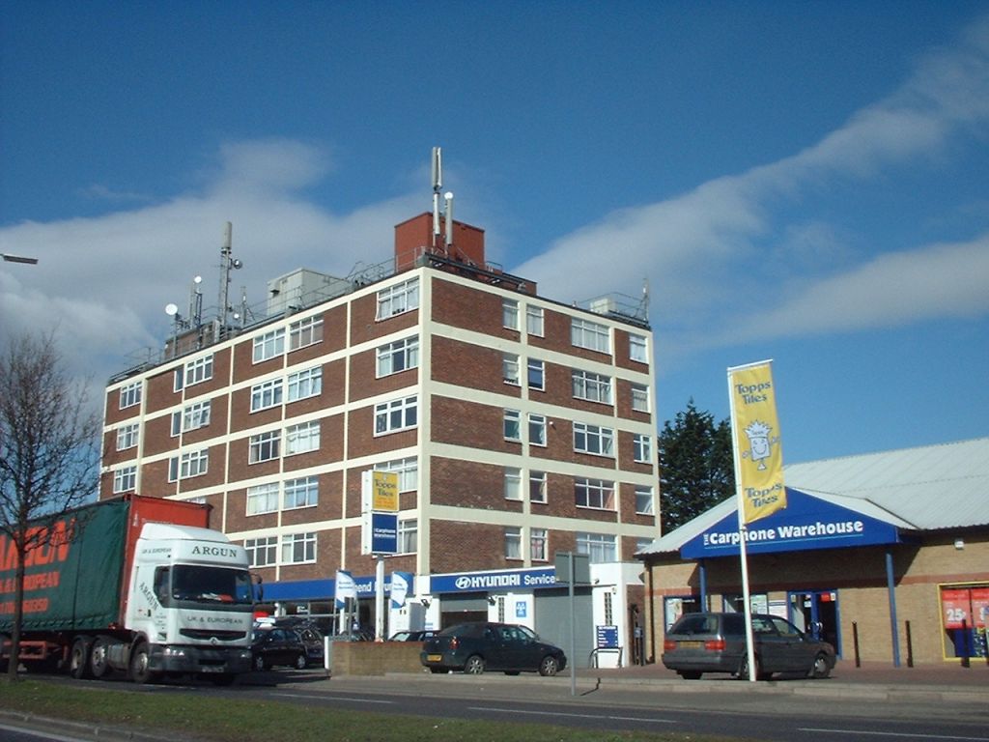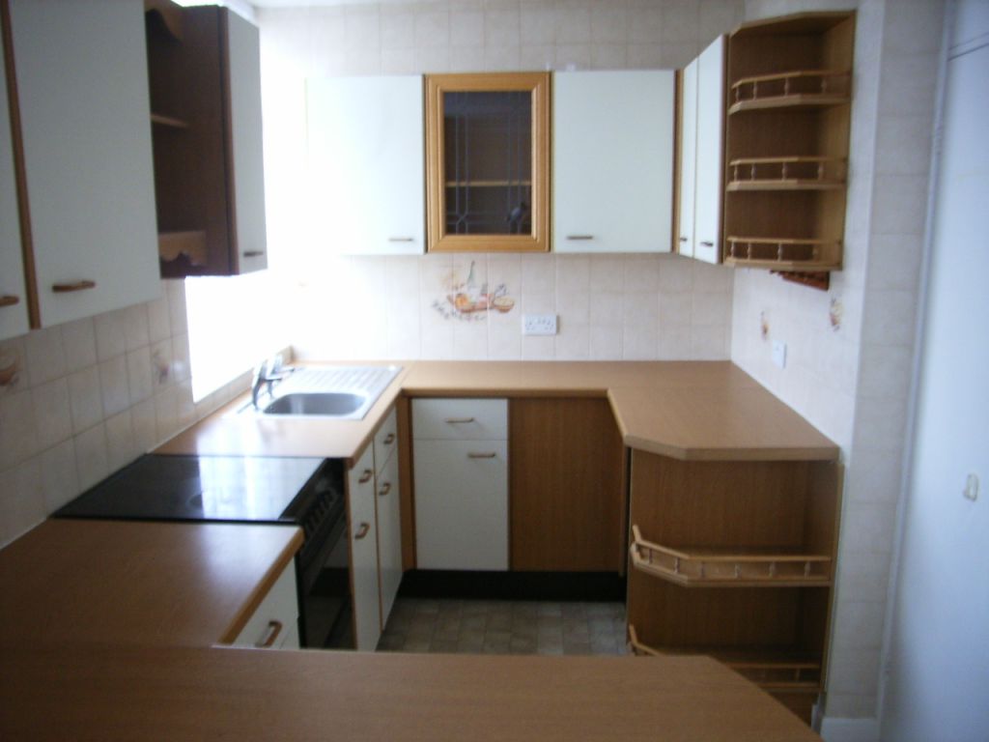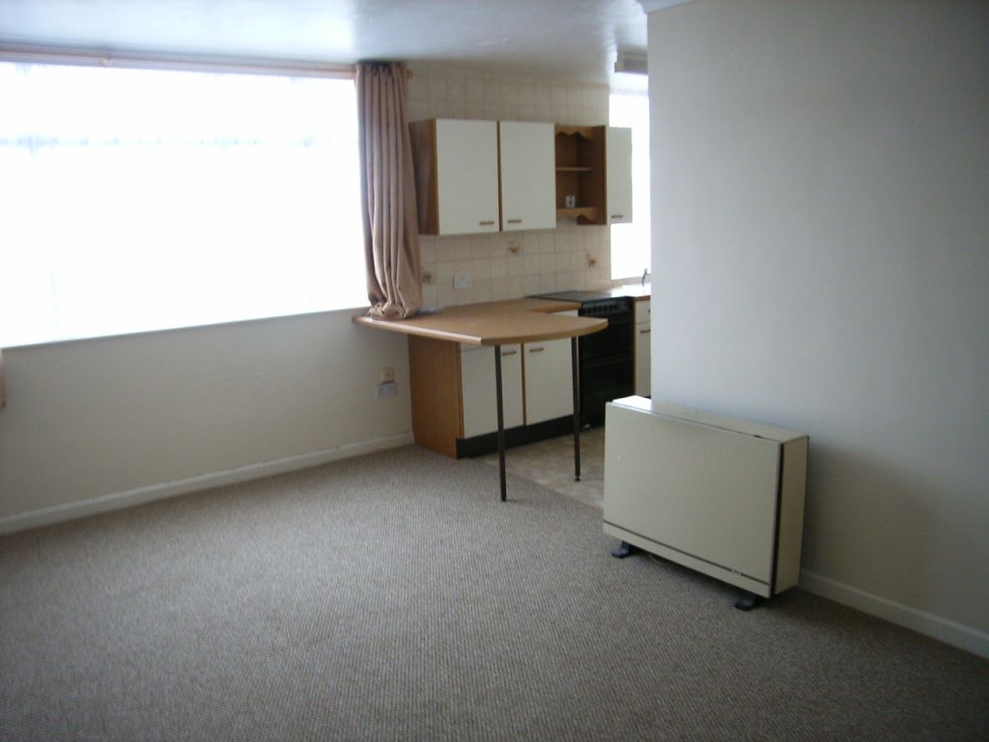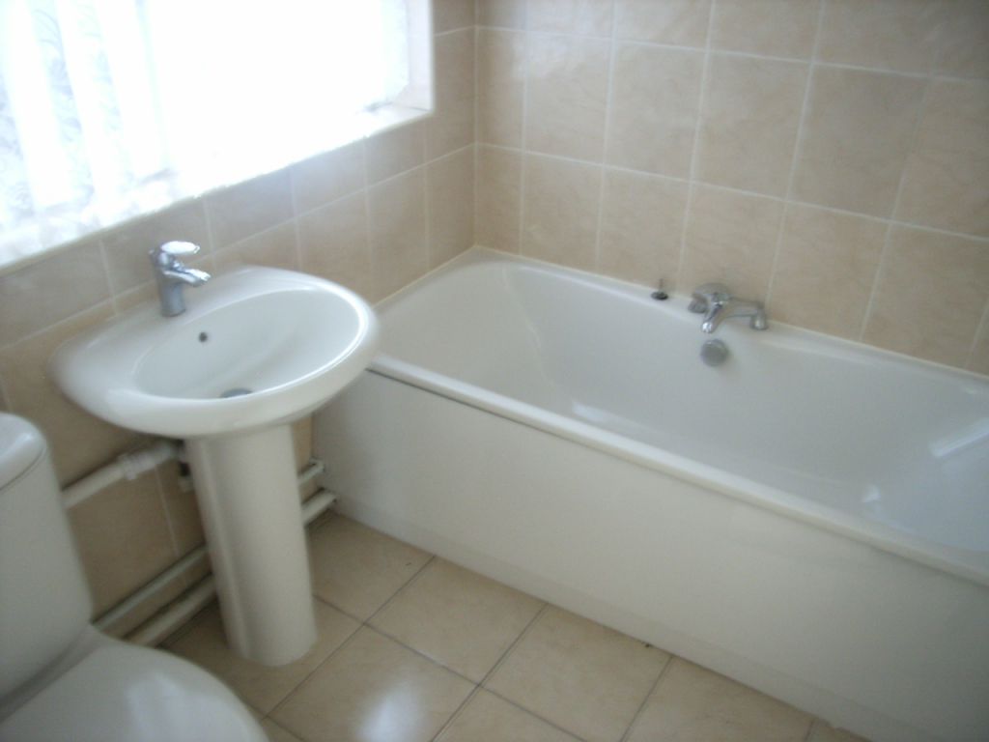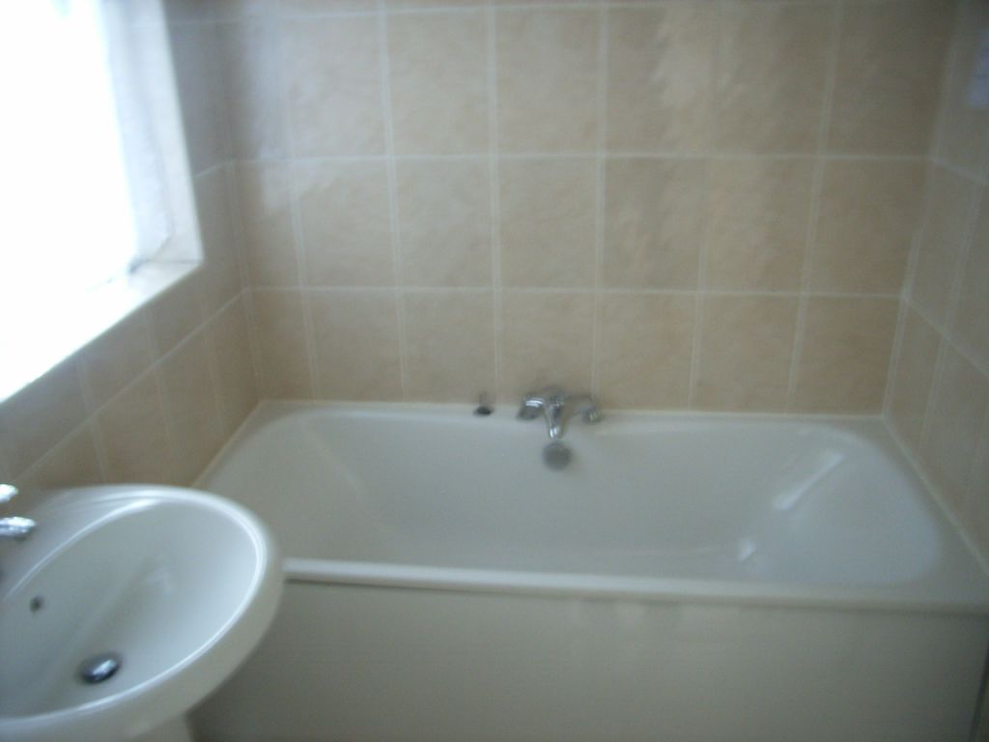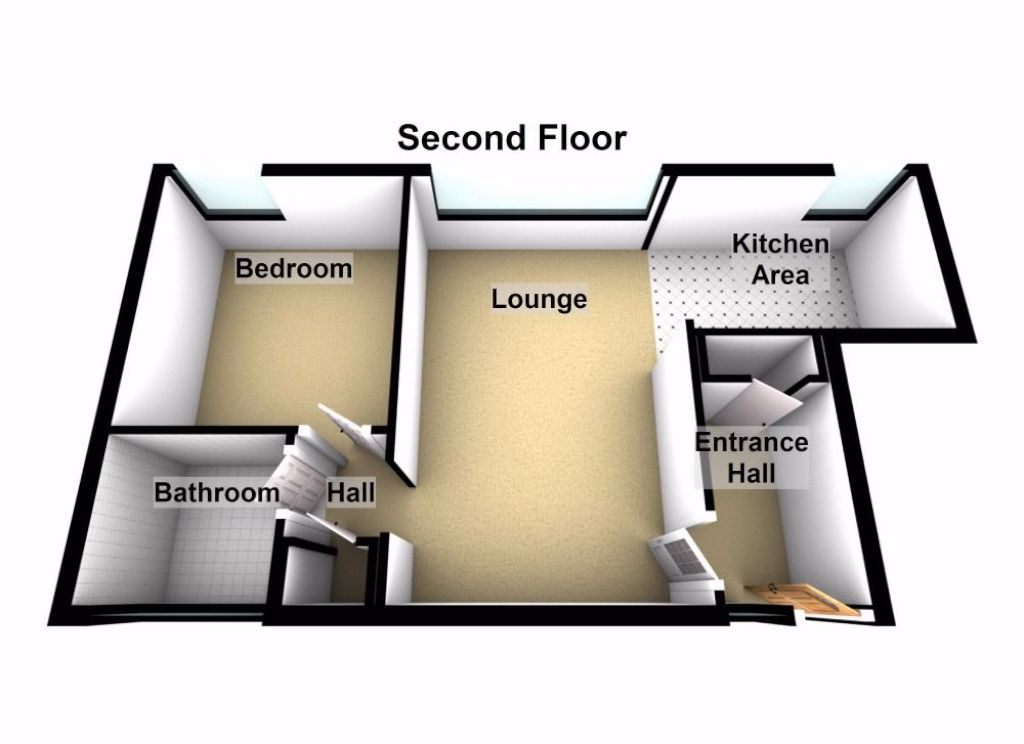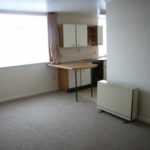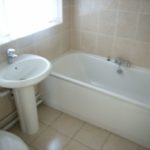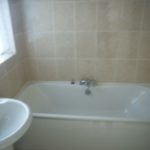Prince Avenue, SOUTHEND-ON-SEA, Essex
£525 pcm
Property Features
- FIRST FLOOR PURPOSE BUILT FLAT
- LOUNGE
- ONE BEDROOM
- KITCHEN AREA
- BATHROOM/WC
- NIGHT STORAGE HEATING
- NEWLY INSTALLED CARPETS
- ENTRY PHONE SYSTEM
- LIFT AND STAIRS TO ALL FLOORS
- EASY REACH OF TOWN CENTRE
Property Summary
Second floor first floor flat with lounge, separate bedroom, kitchen with modern worktops and cupboards, bathroom/wc with modern white suite. Night storage heating. Newly installed carpets. Lift and stairs to all floors. Within easy access of Southend Town Centre.
Full Details
ENTRANCE LOBBY Communal entrance lobby with stairs and lift to all floors.
HALLWAY Built in storage cupboard. Door to lounge.
LOUNGE 17' 2" x 10' 11" (5.23m x 3.33m) Night storage heater. Window to side. Built in storage cupboard. Open plan to kitchen area.
KITCHEN Range of work tops and cupboards. Breakfast bar. Window to side. Vinyl to floor. Built in cupboard with electric meters.
BEDROOM 11' 1" x 10' 2" (3.38m x 3.10m) Window to side.
BATHROOM/WC Modern white suite comprising panelled bath with mixer tap, pedestal wash hand basin and low flush W.C. Tiled walls. Tiled floor. Obscure window to rear.

