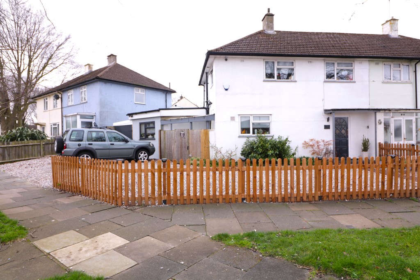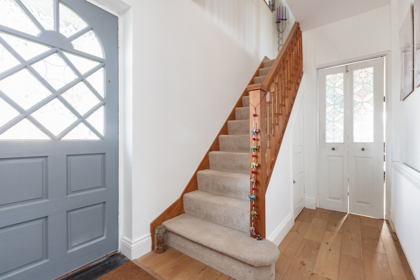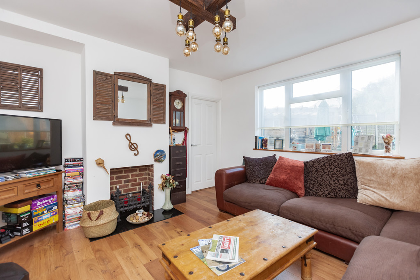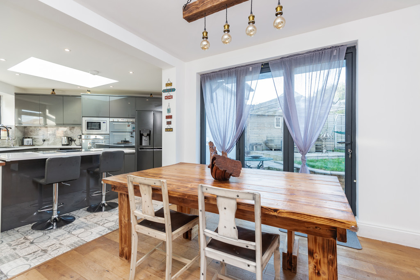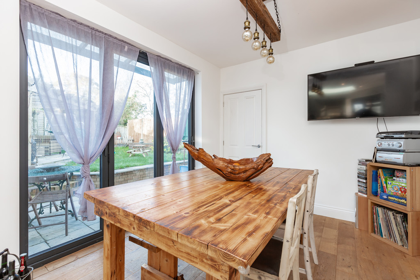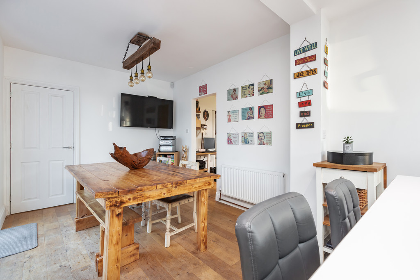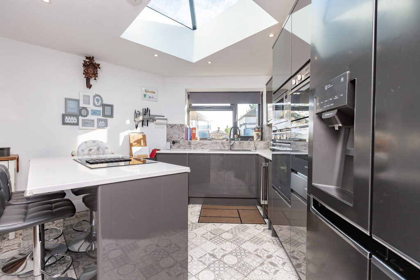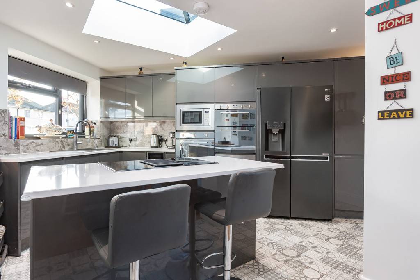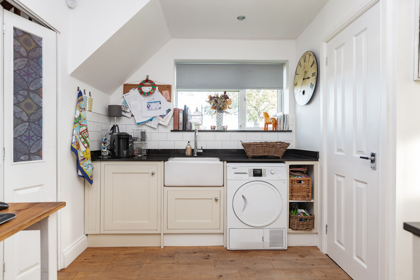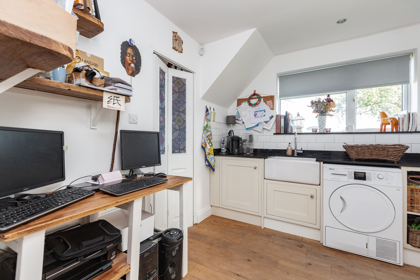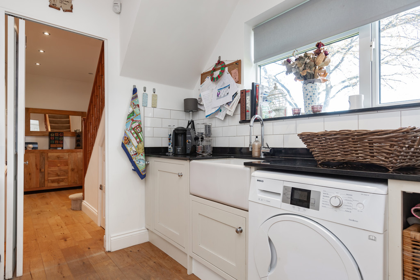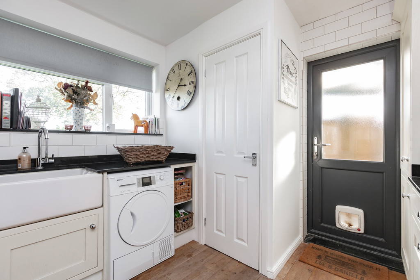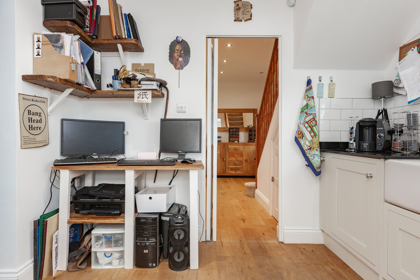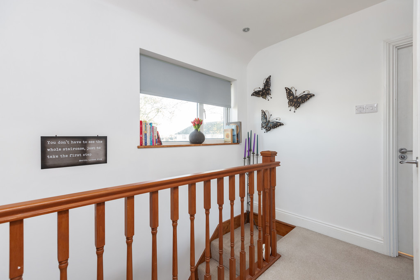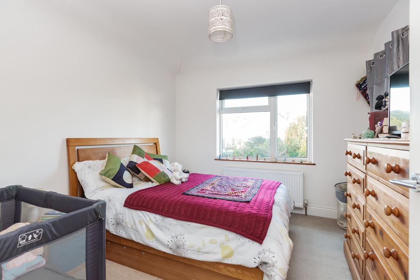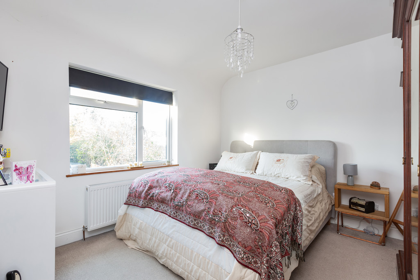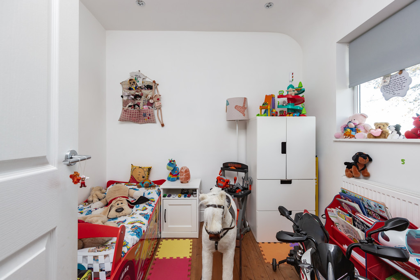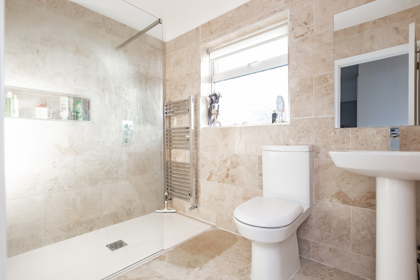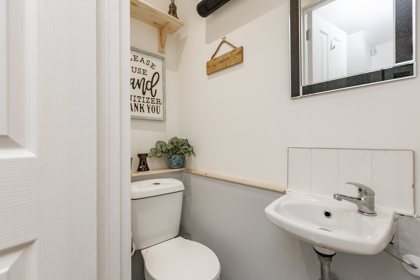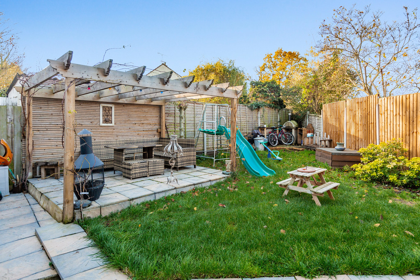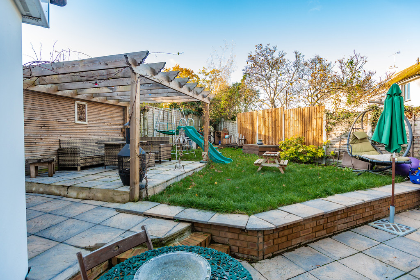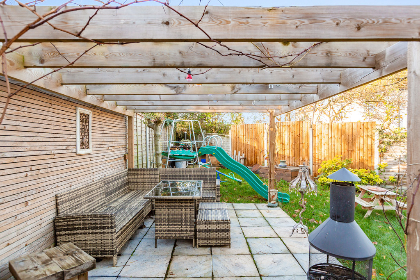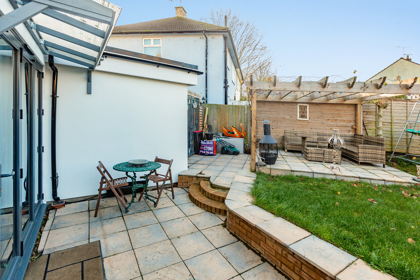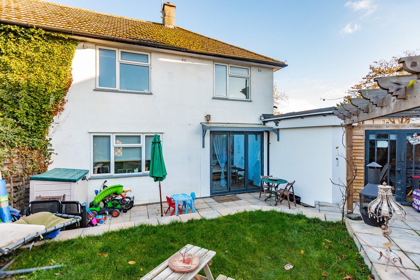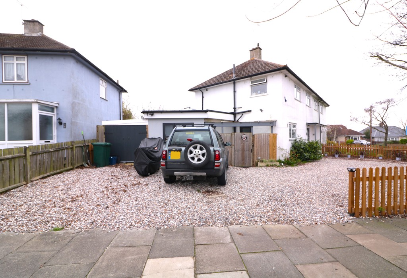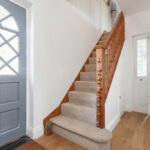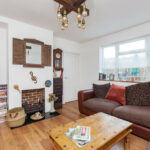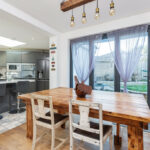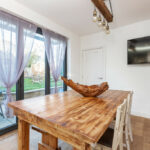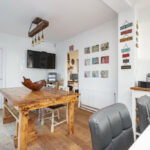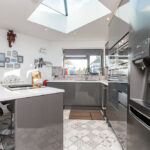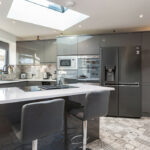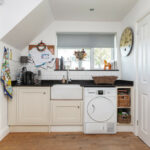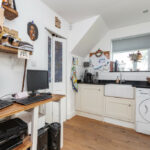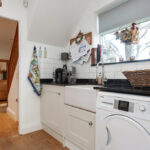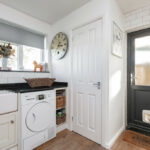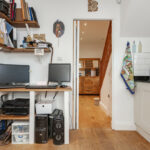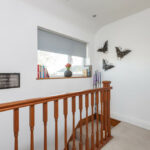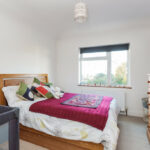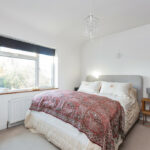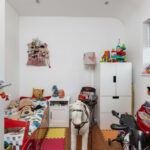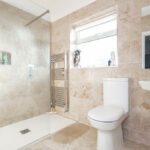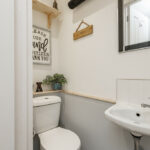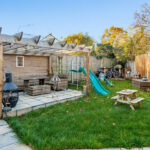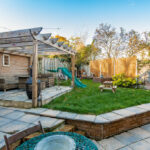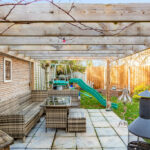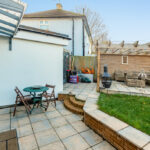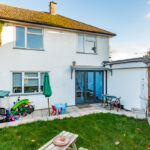Picketts Avenue, Leigh-on-Sea
Property Features
- Semi detached house
- Three bedrooms
- Extended kitchen/diner with skylight
- Bi-fold doors to garden
- Utility room
- Ground floor wc
- Modern shower room
- Landscaped garden with pizza oven & bbq
- Off street parking for several cars
- Workshop
Property Summary
Full Details
Hair & Son offer this wonderful family home which has been improved and extended for modern living.
The good size entrance hall provides access into the main living room which has a feature fireplace, a window overlooking the garden and a door into the dining area.
Here you will find a good size room that is open plan to the kitchen with Bi-fold doors that open out to the garden and a door to the utility room.
In the kitchen there is an island that provides "breakfast bar" seating and houses a high quality Neff induction hob and extractor. There is a range of other integrated appliances that consist of a Smeg oven with steam facility, an additional Smeg oven & grill with warming drawer, a Smeg microwave, Bosch dishwasher and a wine cooler. There is a sky-lantern above the island that along with the window above the sink to the front provides plenty of natural light.
The utility room looks out to the front and has a door out to the side of the house to a convenient bin storage with a gate out to the front. There are granite worktops, a Butler sink and space for both a washing machine and tumble dryer.
The wc is accessed within the utility room.
Upstairs the landing which has good natural light from the window to the front provides access to the bedrooms with the main bedroom overlooking the rear garden and a built in wardrobe, bedroom two also overlooks the rear and again has a built in wardrobe.
The third bedroom looks out to the front and has stripped wood floors.
The modern shower room has a three piece suite which consists of a double shower, wash basin and wc and is fully tiled with an opening window to the side.
Outside the rear garden is accessed via the dining area and steps onto an immediate patio that then steps up to a pergola covered patio seating area. There is a brick bbq and pizza oven to the rear with the rest of the garden laid to lawn.
To the side of the house and accessed through glazed doors from the garden is a very handy workshop which has power and lighting and doors out to the front.
To the front of the house there is off street parking for several cars.
Picketts Avenue is conveniently situated for local shops, schools and Belfairs Woods.
ENTRANCE HALL
LIVING ROOM 12' 11" x 12' 9" (3.94m x 3.89m)
KITCHEN/DINER 23' 3" x 17' 1" (7.09m x 5.21m)
UTILITY ROOM 10' 4" x 9' 4" (3.15m x 2.84m)
LANDING
BEDROOM ONE 12' 9" x 11' 5" (3.89m x 3.48m)
BEDROOM TWO 10' 8" x 9' 10" (3.25m x 3m)
BEDROOM THREE 8' 3" x 8' 2" (2.51m x 2.49m)
SHOWER ROOM
GARDEN
OFF STREET PARKING
These particulars are accurate to the best of our knowledge but do not constitute an offer or contract. Photos are for representation only and do not imply the inclusion of fixtures and fittings. The floor plans are not to scale and only provide an indication of the layout.

