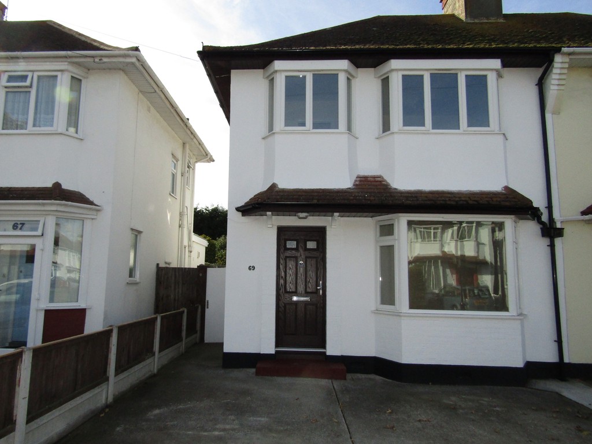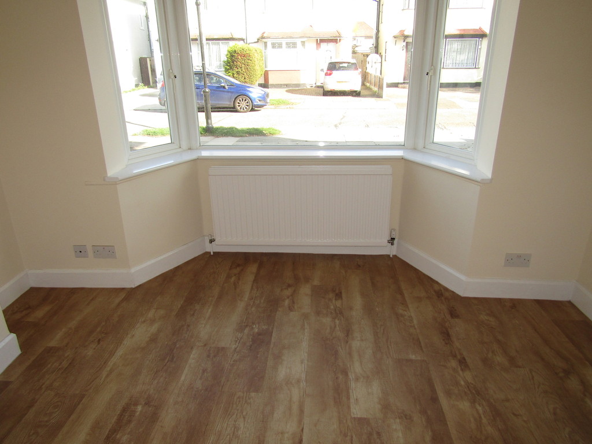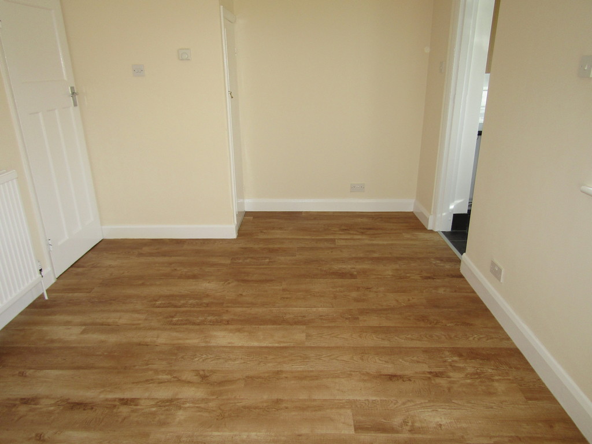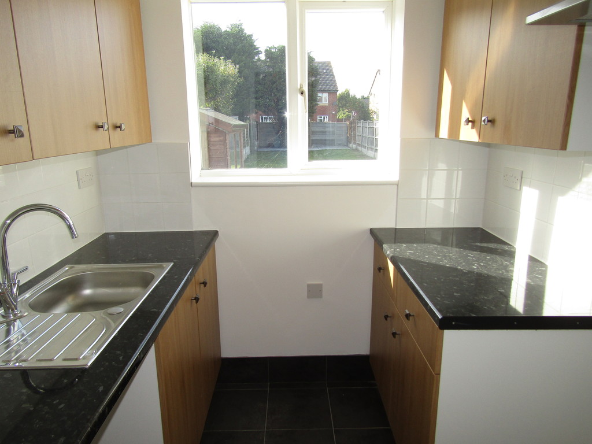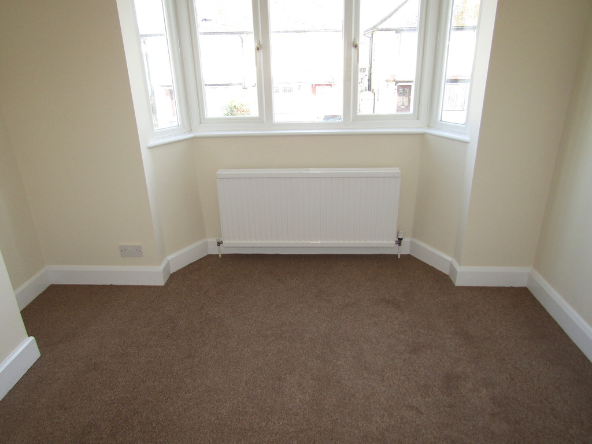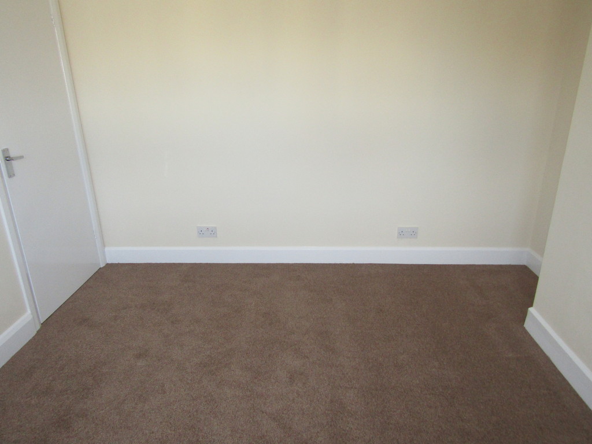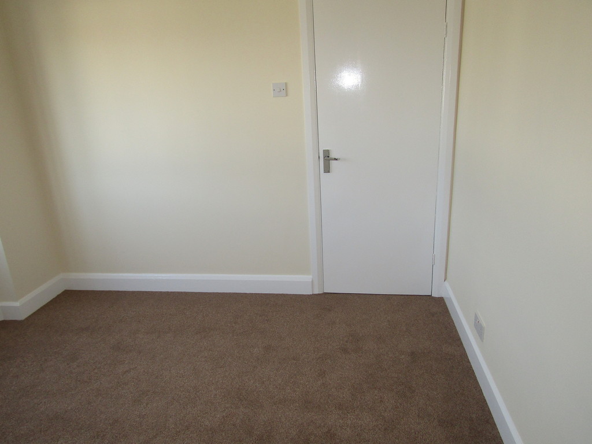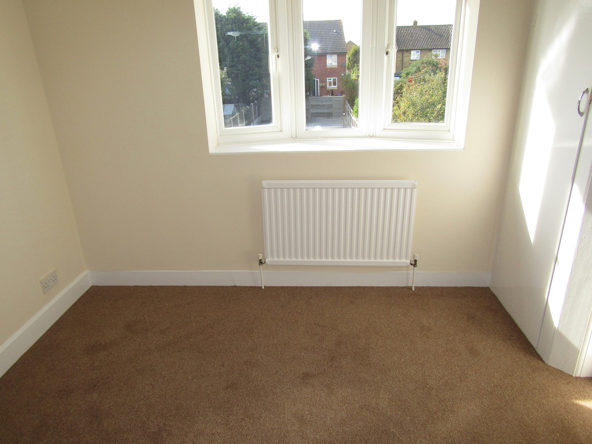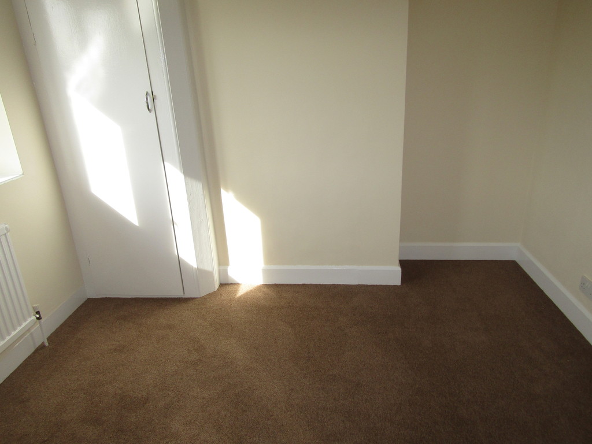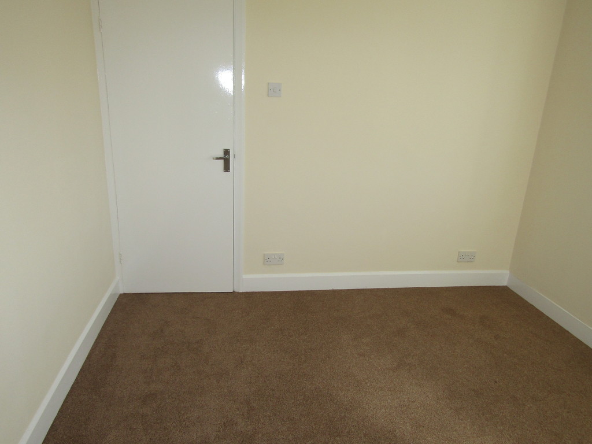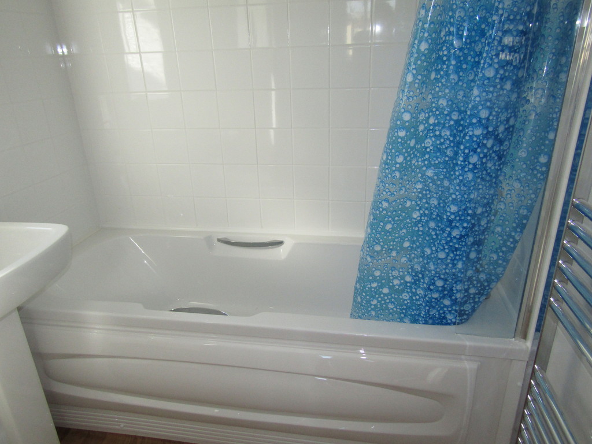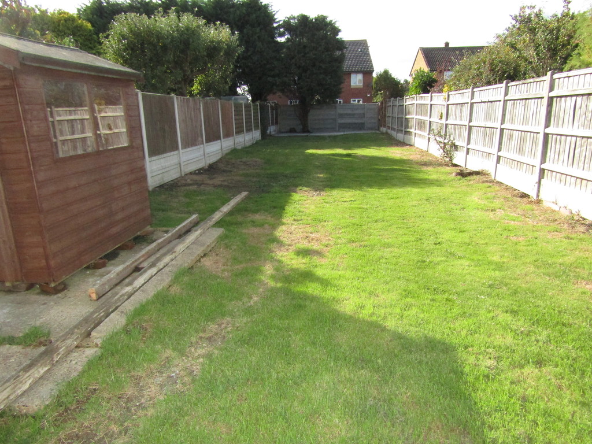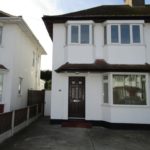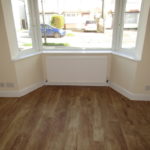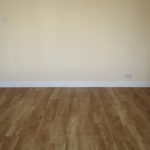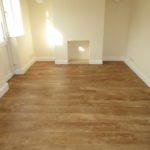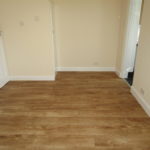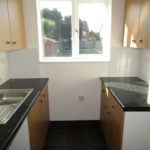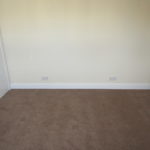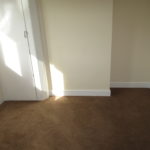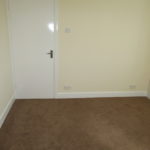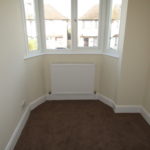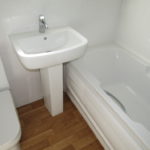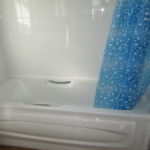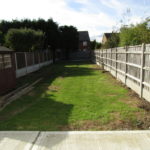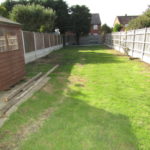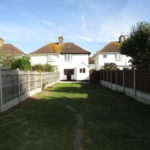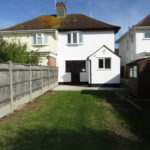Pentland Avenue, Shoeburyness, SOUTHEND-ON-SEA, Essex
Property Features
- BEAUTIFUL REFURBISHED FAMILY HOME
- THREE BEDROOMS
- TWO RECEPTION ROOMS
- KITCHEN
- BATHROOM WITH SHOWER OVER BATH
- DRIVEWAY FOR TWO CARS
- LARGE GARDEN WITH PAVED AREAS AND SHED
- GREAT LOCATION CLOSE TO SHOPS AND TRANSPORT
- NO PETS OR DSS
- VIEW NOW!
Property Summary
Full Details
Beautiful refurbished, modern family home. THREE BEDROOMS. Lounge and large dining area. Brand new kitchen. Bathroom with shower over bath. The property also benefits from a good sized garden with two paved areas and a shed. Driveway for two cars. A stones throw from Thorpe Bay Broadway, the seafront and transport links. No pets. No DSS. View now!
EXTERIOR Property benefits from a double driveway.
HALLWAY UPVC obscure double glazed window to side. Radiator. Smoke alarm. Telephone point. Under stairs cupboard housing meters and room for storage.
LOUNGE 11' 5" x 11' 5" (3.48m x 3.48m) UPVC bay window to front. Radiator. Television point.
DINING ROOM 17' 1" x 9' 11" (5.21m x 3.02m) Large family area. UPVC doubled glazed doors to garden. Cupboard housing boiler and storage space. Radiator. Telephone and television points. Thermostat.
KITCHEN UPVC double glazed window to rear. Range of base units and eye level units. Single bowl and drainer stainless steel sink. Space for electric cooker with extractor over. Plumbing for washing machine.
LANDING UPVC obscure double glazed window to side. Smoke alarm.
BEDROOM 11' 2" x 10' 6" (3.4m x 3.2m) UPVC double glazed bay window to front. Radiator.
BEDROOM 11' 1" x 9' 11" (3.38m x 3.02m) UPVC double glazed window to rear. Storage cupboards. Radiator.
BEDROOM 8' 1" x 6' 3" (2.46m x 1.91m) UPVC window to front. Radiator.
GARDEN Large garden with two paved areas and shed.
These particulars are accurate to the best of our knowledge but do not constitute an offer or contract. Photos are for representation only and do not imply the inclusion of fixtures and fittings. The floor plans are not to scale and only provide an indication of the layout.

