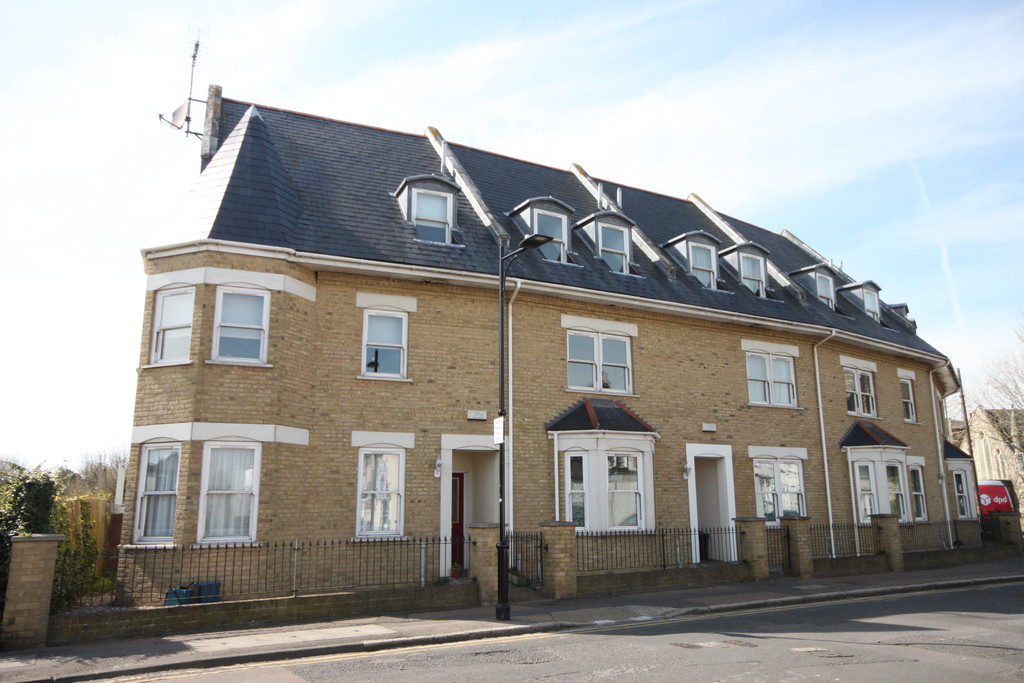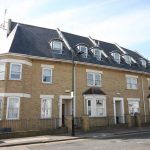Park Road, Westcliff-on-Sea
Property Features
- First & second floor maisonette
- Two double bedrooms
- Bathroom plus separate WC
- Allocated parking
- Own entrance door
- Double glazing
- Gas central heating
- Close to town centre and transport links
- No pets or sharers
- Applicants must be in full time employment with home owning guarantor
Property Summary
Full Details
TWO BEDROOM first and second floor maisonette. Good sized lounge. Kitchen with integrated, cooker, washing machine and dishwasher. Bathroom with shower over bath. Gas central heating throughout. Secure gated parking with allocated parking space. Close to Southend town centre and train stations. No pets or sharers. Applicants must be in full time employment with home owning guarantor.
EXTERNAL STAIRCASE TO FIRST FLOOR ENTRANCE DOOR
ENTRANCE HALL 6' 7" x 7' 7" (2.01m x 2.31m)
KITCHEN 9' 6" x 7' 4" (2.9m x 2.24m)
LOUNGE 17' 5" x 14' 6" max (5.31m x 4.42m)
SEPARATE WC 4' 2" x 3' 1" (1.27m x 0.94m)
SECOND FLOOR LANDING
BEDROOM ONE 12' 0" x 11' 0" (3.66m x 3.35m)
BEDROOM TWO 10' 7" x 7' 7" (3.23m x 2.31m)
BATHROOM 7' 0" x 6' 4" (2.13m x 1.93m)
ALLOCATED OFF-ROAD PARKING IN GATED REAR PARKING AREA
These particulars are accurate to the best of our knowledge but do not constitute an offer or contract. Photos are for representation only and do not imply the inclusion of fixtures and fittings. The floor plans are not to scale and only provide an indication of the layout.


