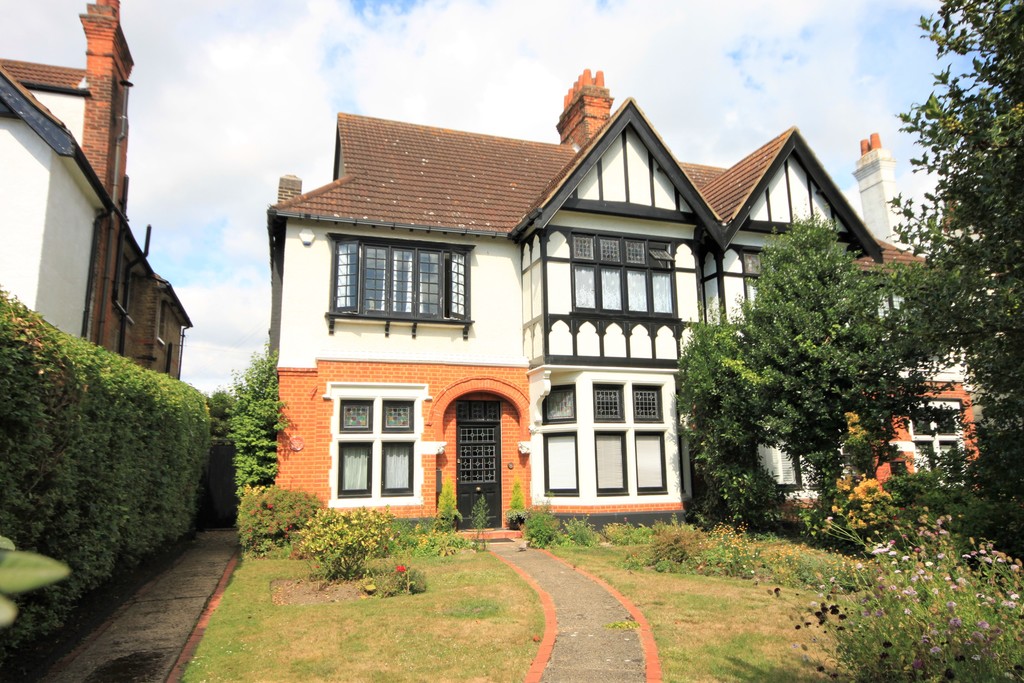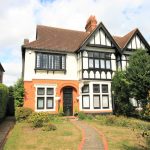Park Road, Westcliff-on-Sea
Property Features
- Milton Conservation area
- Semi detached house
- Five bedrooms
- Three reception rooms
- Set over three floors
- Two bathrooms
- 90' West facing rear garden
- Double garage and parking to the rear
- Stunning original features throughout
- Milton Conservation Building Award 2017
Property Summary
A truly magnificent imposing five bedroom house in the heart of Westcliff's Milton Conservation area. With stunning original features throughout the house has been lovingly kept and restored by the current owners to an award winning standard. A viewing is recommended to appreciate this superb home.
Full Details
Set over three floors, this magnificent five bedroom house in the heart of the Milton Conservation area offers versatile family living.
Entry is via either the front or side door both lead into the welcoming and stylish hallway with doors off to all principle rooms and attractive staircase to the first floor. The lounge to the front aspect features a beautiful wood burner set within an attractive fireplace surround and large windows while the second reception room boasts immense character and is currently used as a sitting room. Separately the dining room is of a good size with door leading out to the rear garden as well as access to the kitchen with a range of contemporary style base and wall units, range oven, extractor fan over and instant hot tap to the sink plus door to the garden. Beyond the kitchen is a separate utility room and ground floor WC.
The landing boasts a beautiful feature window before leading to the first of two bathrooms which comprises bath with shower over, wash basin and WC along with airing cupboard housing the hot water cylinder, the main section of landing gives access to the second bathroom which has the addition of a separate shower cubicle along with a very stylish freestanding bath, wash basin, WC and feature fireplace plus three double bedrooms.
To the second floor there are two further bedrooms, one of which has access to a dressing room, plus separate WC which is roomy enough to use as a further dressing area. Externally to the front is a lovely front lawn area with pedestrian paths to both the front entrance door and side, with mature shrub and tree borders whereas the delightful rear garden is approximately 90' on a west facing aspect, commences with patio and decking area with the remainder laid to lawn with mature shrub and tree borders plus additional decked seating area. A pedestrian pathway leads down to the rear of the garden where there is a parking area, vehicular access is via Park Crescent, plus a double garage with power and electric up and over doors. The property further benefits from full gas central heating.
Located in the sought-after conservation area the property is ideally placed for the cliff gardens and seafront beyond, Cliffs Pavilion and popular schools. Southend Town Centre is easily accessible as well as mainline railway stations serving London Fenchurch Street and London Liverpool Street stations and local bus routes.
Having been superbly maintained and restored by the current owners, the house offers a host of original character features which are further complemented by some modern styling and as such was awarded with the Milton Conservation Society Building Award 2017. Photos really cannot do this property justice and we would urge interested parties to make an appointment to view this truly magnificent home.
HALLWAY 17' 2" x 3' 8" (5.23m x 1.12m)
LOUNGE 17' 2" x 12' 3" (5.23m x 3.73m)
RECEPTION ROOM 12' 0" x 9' 4" (3.66m x 2.84m)
DINING ROOM 14' 4" x 13' 7" (4.37m x 4.14m)
KITCHEN 19' 5" x 12' 3" (5.92m x 3.73m)
UTILITY ROOM 7' 7" x 6' 0" (2.31m x 1.83m)
WC 5' 8" x 3' 3" (1.73m x 0.99m)
FIRST FLOOR
LANDING 15' 2" x 5' 8" (4.62m x 1.73m)
BEDROOM ONE 17' 2" x 11' 8" (5.23m x 3.56m)
BEDROOM TWO 14' 5" x 11' 0" (4.39m x 3.35m)
BEDROOM THREE 13' 8" x 10' 4" (4.17m x 3.15m)
BATHROOM ONE 11' 9" x 10' 5" (3.58m x 3.18m)
BATHROOM TWO 7' 9" x 7' 7" (2.36m x 2.31m)
SECOND FLOOR
LANDING 15' 0" x 5' 8" (4.57m x 1.73m)
BEDROOM FOUR 13' 8" x 9' 9" (4.17m x 2.97m)
DRESSING AREA 10' 0" x 7' 4" (3.05m x 2.24m)
BEDROOM FIVE 10' 9" x 7' 7" (3.28m x 2.31m)
WC & DRESSING ROOM 10' 5" x 7' 7" (3.18m x 2.31m)
OUTSIDE
REAR GARDEN 90' 0" x 35' 0" (27.43m x 10.67m)
FRONT GARDEN
DOUBLE GARAGE & PARKING TO THE REAR
These particulars are accurate to the best of our knowledge but do not constitute an offer or contract. Photos are for representation only and do not imply the inclusion of fixtures and fittings. The floor plans are not to scale and only provide an indication of the layout.


