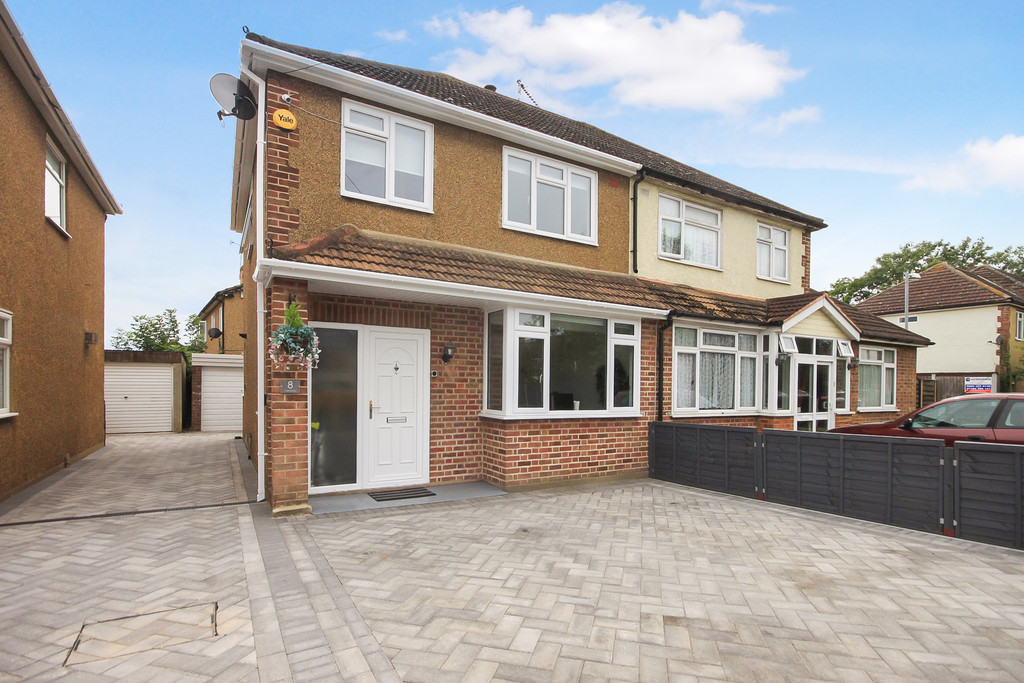Park Drive, Wickford
Property Features
- Three bedrooms
- Recently refurbished
- Open plan kitchen/diner
- Lounge
- Modern three piece bathroom suite
- Recently installed boiler system
- Quality fitted kitchen
- Garage
- Newly laid block paving to driveway
- Popular location
Property Summary
Full Details
A quite beautifully presented three bedroom semi detached home located perfectly for local Schools, shops and amenities and mainline railway station to London. The property has undergone extensive refurbishment in recent years and boasts a stunning open plan kitchen/diner with quality fitted kitchen, modern fitted bathroom suite, recently installed boiler system, detached garage and off street parking. An early inspection is essential in order to appreciate the quality of accommodation on offer.
ENTRANCE Via Upvc double glazed door to:
INNER HALLWAY Coved ceiling, obscure double glazed window to front and side, double radiator to side, stairs to first floor, tiled flooring.
LOUNGE 10' 10" x 12' 8" (3.3m x 3.86m) Coved ceiling, double glazed window to front, double radiator to front, laminate wood flooring.
KITCHEN/DINER 15' 6" x 17' 1" (4.72m x 5.21m) Coved ceiling, range of matching eye and base level units with work surfaces over incorporating one and a half bowl sink and drainer unit with mixer tap, integrated four ring electric hob, integrated oven and grill, plumbing for washing machine, wall mounted baxi boiler, space for fridge freezer, wine chiller (to remain), feature fireplace with wood burning stove with granite hearth, ceramic tiled flooring, double glazed windows and door to rear.
FIRST FLOOR LANDING Access to loft via drop down ladder which is boarded with power and lighting.
BEDROOM ONE 11' 8" x 8' 7" (3.56m x 2.62m) Double glazed window to rear, radiator to rear, comprehensive range of mirror fronted wardrobes with built in shelving, hanging rails and drawers.
BEDROOM TWO 10' 4" x 9' 11" (3.15m x 3.02m) Coved ceiling, double glazed window to front, radiator to front.
BEDROOM THREE 6' 11" x 6' 11" (2.11m x 2.11m) Coved ceiling, double glazed window to front, radiator to front.
BATHROOM Obscure double glazed window to rear, heated towel rail, panelled bath with mixer tap and wall mounted shower unit with raindrop style shower head, pedestal wash hand basin with mixer tap, low level w.c, ceramic tiled flooring.
REAR GARDEN Decked patio to immediate rear, the remainder is laid to lawn with range of fencing to boundaries, feature flower bed and gated side access.
FRONT Newly laid block paved driveway providing off street parking for two vehicles with shared access leading to detached garage, up and over door to front, power and lighting connected.
AGENTS NOTE: The vendor advises that the property has also been re-wired, new boiler installed and benefits from Nest controlled heating.
AWAITING EPC These particulars are accurate to the best of our knowledge but do not constitute an offer or contract. Photos are for representation only and do not imply the inclusion of fixtures and fittings. The floor plans are not to scale and only provide an indication of the layout.






































