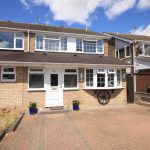Ozonia Way, Wickford
Property Features
- Four Bedrooms
- Ground Floor Cloakroom
- Off Street Parking
- Conservatory
- Large Detached Summer House
- Modern Fitted Shower Room
- Excellent Decorative Order Throughout
- Modern Fitted Kitchen
- Spacious Lounge
- Large Garden
Property Summary
Full Details
A beautifully presented four bedroom semi detached house. The property boast many fine features including a modern double glazed conservatory, large rear garden with detached summerhouse measuring 16'2 x 12'11, lounge with separate dining room, ground floor cloakroom and ample off street parking. Situated in a quiet residential street close to local amenities and Bromfords School, yet still being within walking distance to both Wickford High Street and mainline train station to London. This property should be considered a must view.
HALLWAY 13' 0" x 6' 5" (3.96m x 1.96m) Textured and coved ceiling, built in under stairs storage, wood effect flooring, stairs to first floor landing, doors to:
CLOAKROOM Smooth ceiling, wash hand basin with mixer tap and built in cupboard beneath, towel rail, radiator, tiled floor.
LOUNGE 21' 7" x 10' 10" (6.58m x 3.3m) Smooth and coved ceiling, feature fireplace with ornate mantle, marble effect hearth and inset feature coal effect fire, two radiators, double glazed French doors to conservatory, door to:
KITCHEN 19' 6" x 6' 10" (5.94m x 2.08m) Smooth and coved ceiling, double glazed window to side and rear and double glazed door to side, tiled walls, range of matching eye and base level units, stainless steel sink and draining unit with mixer tap. integrated double oven and four ring gas hob with extractor fan above, rolled edge work surfaces, breakfast bar, radiator, integrated fridge/freezer, integrated dishwasher, tiled floor, double doors to.
DINING ROOM 17' 8" x 8' 2" (5.38m x 2.49m) Textured and coved ceiling, double glazed bow window to front, double glazed picture window to side, radiator, wood effect flooring
CONSERVATORY 17' 5" x 9' 7" (5.31m x 2.92m) Double glazed roofing, down lighting to entrance, double glazed windows to front, two radiators, wood effect flooring, double glazed French doors to garden.
LANDING 7' 11" x 7' 6" (2.41m x 2.29m) Access to loft, radiator, doors to:
MASTER BEDROOM 14' 3" x 13' 7" (4.34m x 4.14m) Textured and coved ceiling, double glazed window to rear, radiator, door leading to dressing room.
BEDROOM TWO 11' 10" x 8' 7" (3.61m x 2.62m) Textured and coved ceiling, double glazed window, radiator, range of built in bedroom furniture.
BEDROOM THREE 12' 2" x 6' 3" + 3' 3 recess (3.71m x 1.91m) Textured and coved ceiling, double glazed window, radiator, storage recess over stairs.
BEDROOM FOUR 8' 3" x 8' 8" (2.51m x 2.64m) Textured and coved ceiling, double glazed window, radiator.
SHOWER ROOM Smooth ceiling, double glazed obscure window to side, heated towel rail, radiator, tiled walls, double shower cubicle with wall mounted shower, vanity unit with wash hand basin with mixer tap and low level w/c.
REAR GARDEN Commencing with patio area, remainder majority laid to lawn with pathway to rear, flower beds and raised flower beds to borders with range of established flowers, side access gate, water tap, rear patio area with large detached summerhouse.
SUMMER HOUSE 16' 2" x 12' 11" (4.93m x 3.94m) Double doors, glazed windows, power and lighting, base units with rolled edge work surface above.
AWAITING EPC RATING These particulars are accurate to the best of our knowledge but do not constitute an offer or contract. Photos are for representation only and do not imply the inclusion of fixtures and fittings. The floor plans are not to scale and only provide an indication of the layout.


