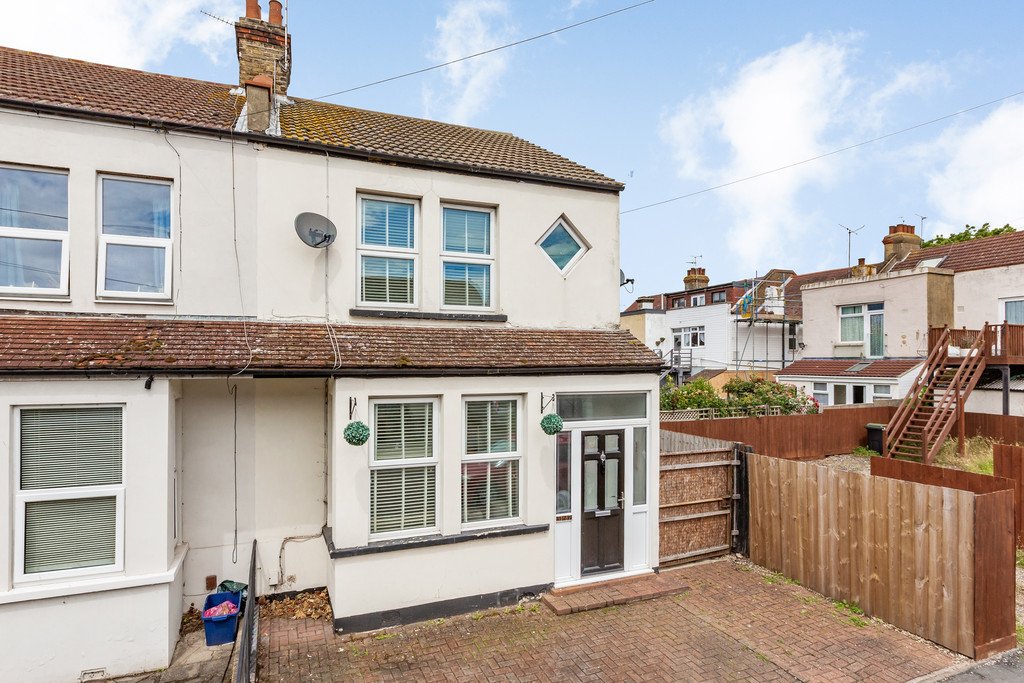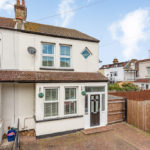North Avenue, Southend-on-Sea
Property Features
- End of Terrace
- Three / Four Bedrooms
- GF Utility and Shower Room
- Three Receptions Areas
- Large Loft Room
- Attractive Rear Garden
- Off Street Parking
- Double Glazed
Property Summary
Full Details
ENTRANCE PORCH
ENTRANCE HALL
LIVING ROOM 15' 6" x 10' 10" (4.72m x 3.3m)
KITCHEN/DINER 13' 3" x 9' 10" (4.04m x 3m)
SITTING ROOM 7' 10" x 7' 3" (2.39m x 2.21m)
SHOWER ROOM / UTILITY ROOM 8' 5" x 7' 3" (2.57m x 2.21m)
REAR GARDEN
FIRST FLOOR LANDING
MASTER BEDROOM 12' 4" x 10' 9" (3.76m x 3.28m)
BEDROOM TWO 12' 11" x 8' 10" (3.94m x 2.69m)
BEDROOM/STUDY
LOFT ROOM 14' 3" x 13' 9" (4.34m x 4.19m)
Offering fantastically spacious accommodation to include three reception areas, with a ground floor utility room incorporating a shower and toilet. The first floor has three bedrooms, two doubles with the third utilised as a study with fixed stairs to the loft room. The rear garden has a large patio area leading to lawn with off street parking to the front.
These particulars are accurate to the best of our knowledge but do not constitute an offer or contract. Photos are for representation only and do not imply the inclusion of fixtures and fittings. The floor plans are not to scale and only provide an indication of the layout.


