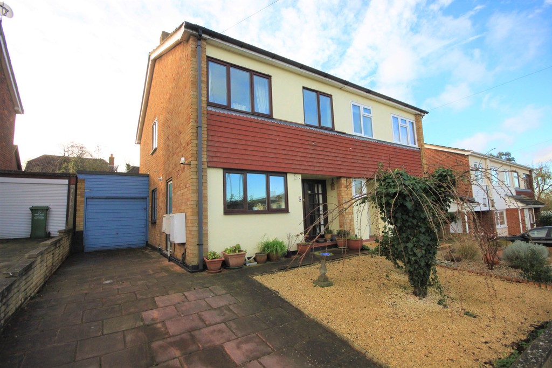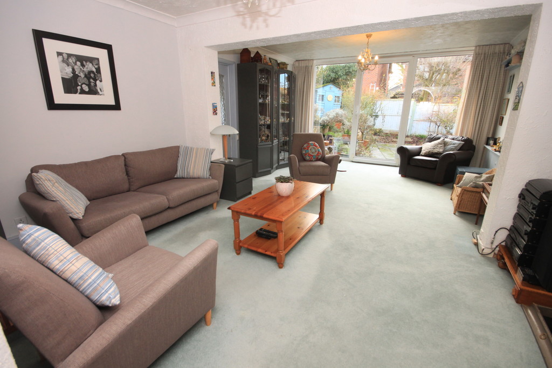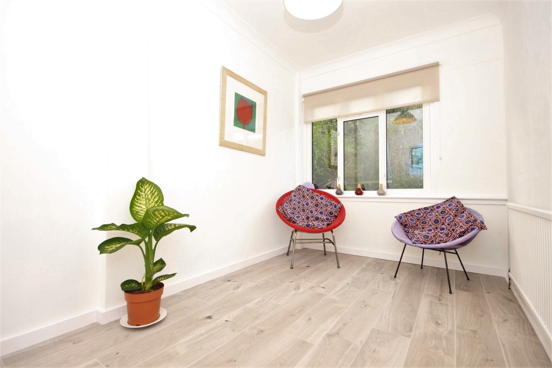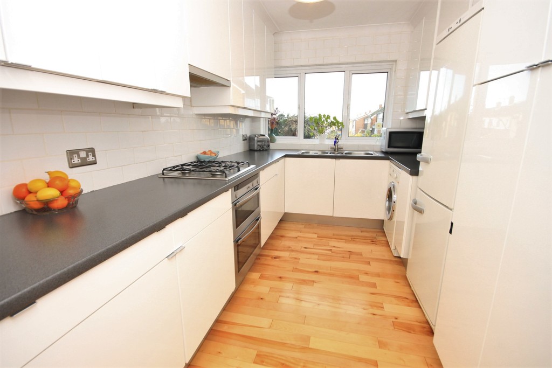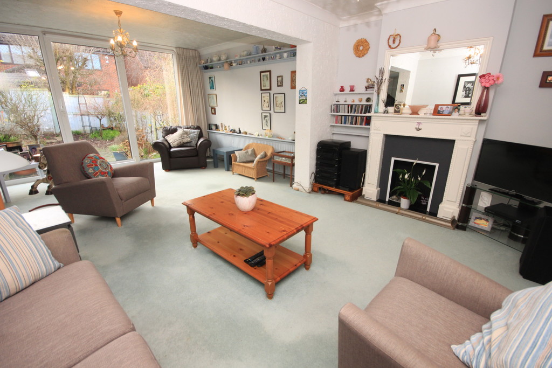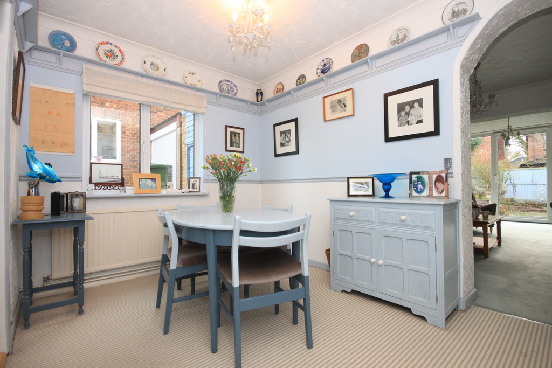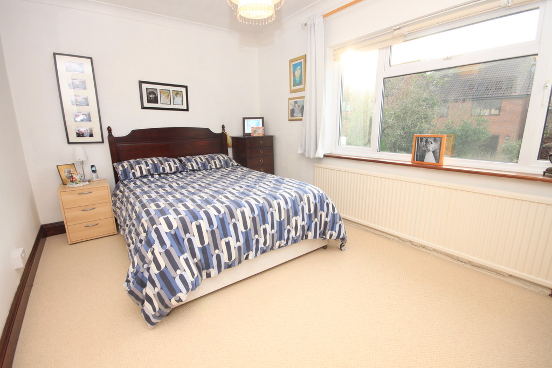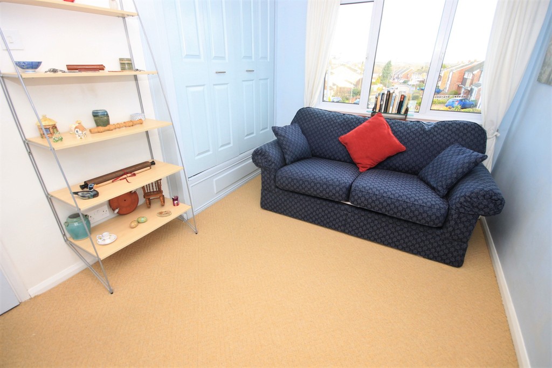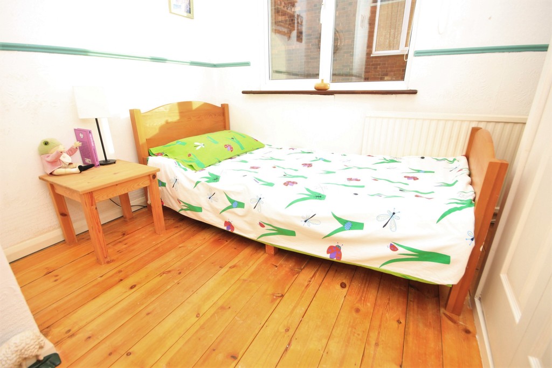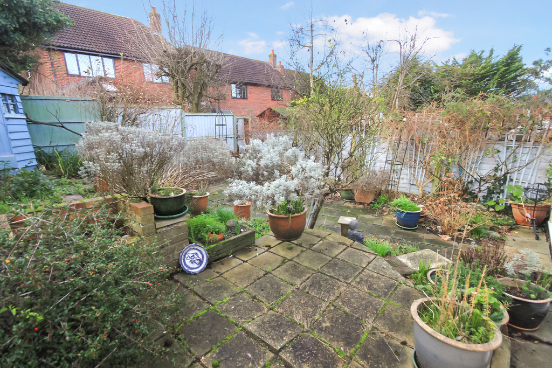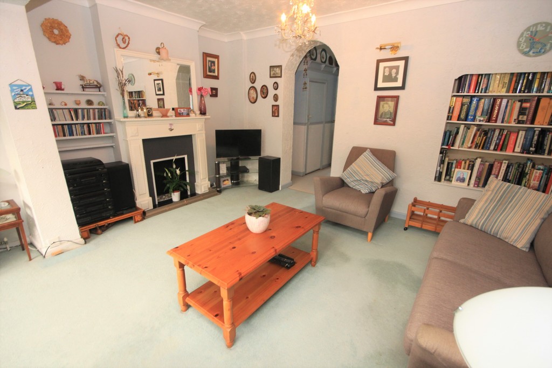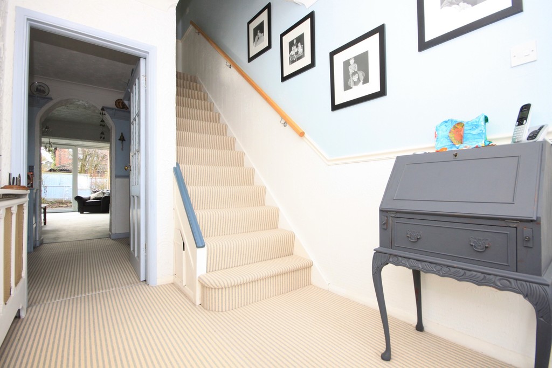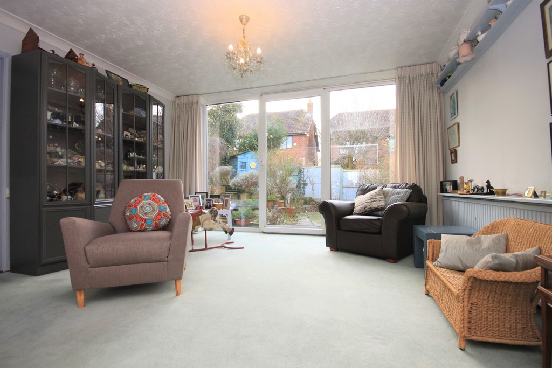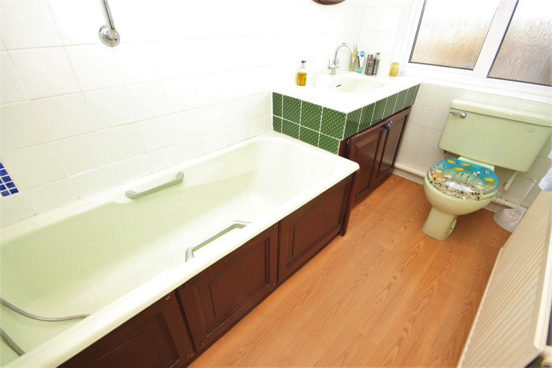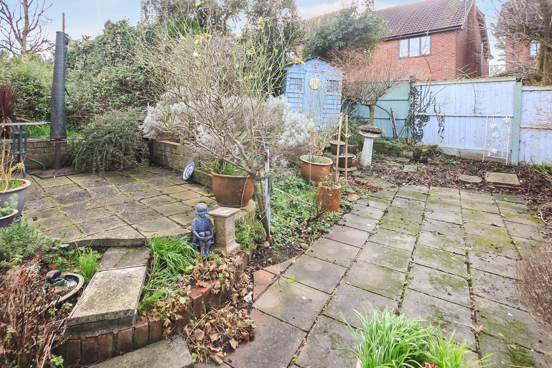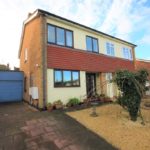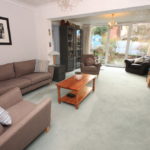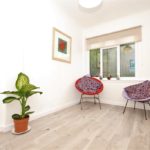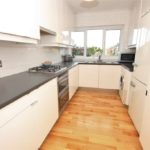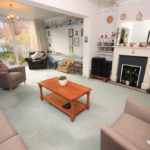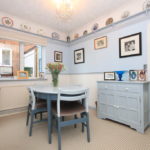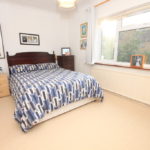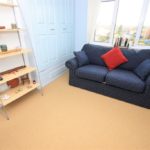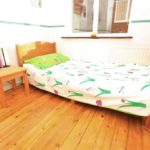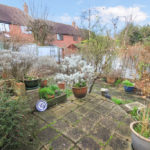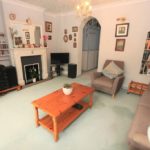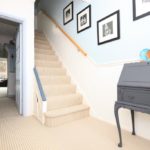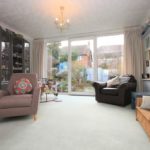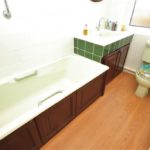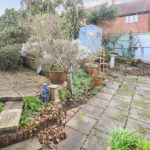Mount Close, Wickford
Property Features
- Three bedroom semi detached
- Extended
- Three reception rooms
- 21'3 Lounge
- 12'8 Study/Potential ground floor bedroom
- Modern fitted kitchen
- Three piece bathroom suite
- Off street parking
- No onward chain
- Popular location
Property Summary
Full Details
An extended three bedroom semi detached home located within walking distance of local Schools, Wickford Town Centre and mainline railway station to London. Internally the property boasts three reception rooms including a 21'3 lounge, 12'8 study/potential ground floor bedroom, modern fitted kitchen with separate dining room. Located in a pleasant cul de sac position, this home is also available with no onward chain.
ENTRANCE Via obscure glazed door to:
INNER HALLWAY Coved ceiling, glazed window to front, dado rail, radiator to side with ornate cover, door to:
DINING ROOM 11' 6" x 8' 3" (3.51m x 2.51m) Coved ceiling, double glazed window to side, radiator to side, under stairs storage cupboard.
KITCHEN 11' 4" x 7' 9" (3.45m x 2.36m) Double glazed window to front, range of eye and base level units with roll edge work surfaces over incorporating one and a half bowl stainless steel sink unit with mixer tap, integrated four ring gas hob with extractor above, NEFF electric oven, space and plumbing for appliances, wall mounted one-year old Valliant EcoFIT boiler, wood flooring.
LOUNGE 21' 3" x 14' 9" max (6.48m x 4.5m) Coved ceiling, double glazed windows and door to rear, feature fireplace with wood mantle (working chimney/flue which can be re-opened to accommodate a wood burner or open fire) and further obscure glazed door to;
STUDY 12' 8" x 7' 2" (3.86m x 2.18m) Double glazed window to rear and newly laid laminate wood flooring.
FIRST FLOOR LANDING Access to loft via hatch with drop down ladder, power and lighting, two built in storage cupboards and doors to;
BEDROOM ONE 14' 9" x 9' 2" (4.5m x 2.79m) Coved ceiling, double glazed window to rear, radiator to rear, newly fitted carpet.
BEDROOM THREE 8' 6" x 8' 4" (2.59m x 2.54m) Coved ceiling, range of fitted wardrobes, double glazed window to side, radiator to side and polished wooden floorboards.
BEDROOM TWO 11' 6" x 8' 3" (3.51m x 2.51m) Double glazed window to front, radiator to front, fitted wardrobe.
BATHROOM Coved ceiling, obscure double glazed window to front, panelled bath with mixer tap and shower attachment over, wash hand basin with mixer tap inset to vanity unit, low level w.c, radiator to side, wood effect flooring.
EXTERIOR The rear garden is mainly paved with a range of established flower beds to borders, fencing to boundaries, raised brick built feature flower bed and timber shed to rear.
To the front of the property there is off street parking via an independent driveway with additional shingled front garden and access to storage garage (approx. 9ft deep) via up and over doors.
AWAITING EPC These particulars are accurate to the best of our knowledge but do not constitute an offer or contract. Photos are for representation only and do not imply the inclusion of fixtures and fittings. The floor plans are not to scale and only provide an indication of the layout.

