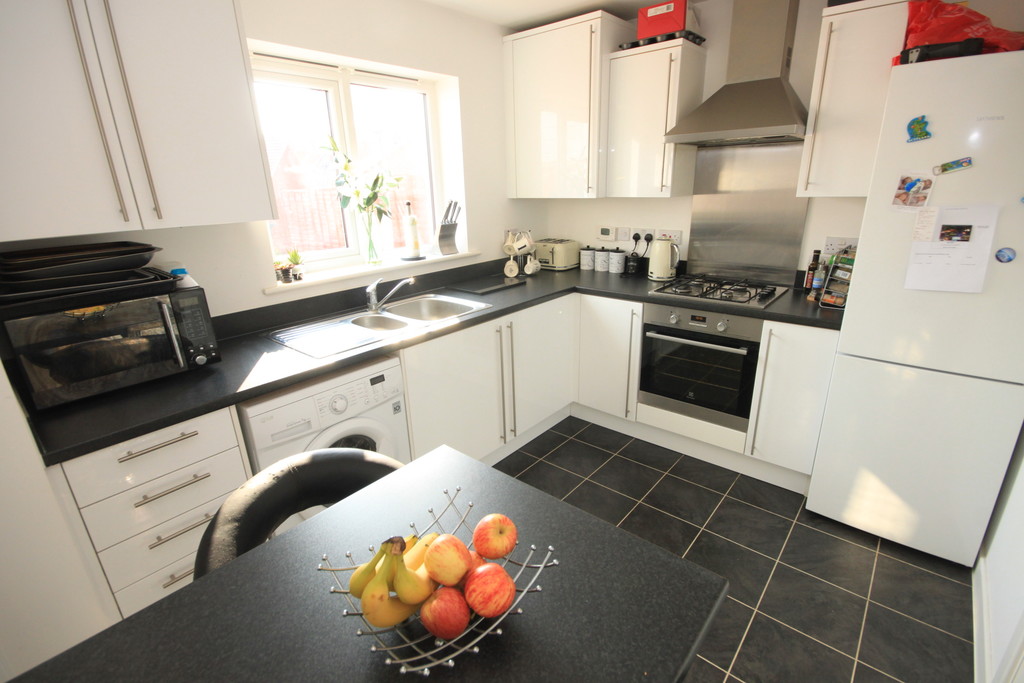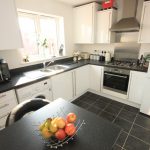Montague Street, Basildon
Property Features
- Stunning Two Bedroom House
- Detached Garage 23'5 x 9'5
- En-Suite To Master Bedroom
- South Westerly Rear Garden
- Ground Floor Cloakroom
- Easy Access to A127 And A13
- Ideal First Purchase Or Investment
- Off Street Parking
Property Summary
Full Details
ENTRANCE HALL Stairs leading to first floor.
CLOAKROOM Double glazed obscure window to front, suite comprising low level w.c, wash hand basin with mixer tap, radiator.
KITCHEN 10' 10" x 8' 6" (3.3m x 2.59m) Double glazed window to rear, range of eye and base level units with work surfaces over comprising sink unit with mixer tap, built in oven and hob with extractor hood over, breakfast bar, space for washing machine and fridge/freezer, storage cupboard housing boiler, smooth ceiling, tiled floor, radiator.
LOUNGE/DINER 16' 3" x 15' 6" (4.95m x 4.72m) Double glazed window to front, double glazed French doors to rear, smooth ceiling, radiator, storage cupboard.
FIRST FLOOR LANDING Double glazed window to front, storage cupboard, loft access.
BEDROOM ONE 11' 7" x 11' 1" (3.53m x 3.38m) Double glazed window to front, radiator, smooth ceiling, storage cupboard.
ENSUITE Double glazed obscure window to rear, suite comprising low level w.c, wash hand basin with mixer tap, double shower cubicle with wall mounted shower, radiator.
BEDROOM TWO 14' 7" x 8' 2" (4.44m x 2.49m) Double glazed window to rear, built in wardrobes with mirror fronts, smooth ceiling, radiator.
BATHROOM Double glazed obscure window to front, suite comprising low level w.c, wash hand basin with mixer tap, panelled bath with shower attachment over, smooth ceiling, radiator.
EXTERIOR
REAR GARDEN Commencing with a paved patio to immediate rear, remainder is laid to lawn, fencing to boundaries.
DETACHED GARAGE Off street parking leading to garage with up and over door, power and light connected.


