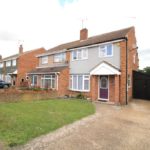Milton Close, Rayleigh
Property Features
- EXTENDED
- FOUR BEDROOMS
- EN-SUITE TO MASTER BEDROOM
- FABULOUS VIEWS ACROSS OPEN FARMLAND
- CONSERVATORY
- FITTED KITCHEN
- DINING AREA
- LOUNGE WITH OPEN FIREPLACE
- FAMILY BATHROOM
- GARAGE AND DRIVEWAY
Property Summary
Full Details
Expect to be impressed! This well maintained extended four bedroom semi detached house will tick all your families needs having many fine features which are there to impress including en-suite to master bedroom, stunning views across open farmland, fitted kitchen/diner, conservatory, garage and driveway. Situated in a great location within close proximity of Grove and Fitzwimarc school catchment area's and is still within easy access to the town centre, Rayleigh's mainline station and local amenities. Viewing is highly recommended to fully appreciate the size of the accommodation on offer.
ENTRANCE Double glazed entrance door leading to:
HALLWAY Double glazed window to side aspect, feature portrait radiator, built in cupboard housing boiler, further built in cupboard, stairs leading to first floor accommodation, tiled floor, door to lounge, cloakroom and kitchen/diner.
CLOAKROOM Double glazed obscure window to side aspect, low level w.c, hand basin, radiator, tiled floor.
LOUNGE 15' 8" x 10' 6" (4.78m x 3.2m) Double glazed bay window to front aspect, wooden fire surround with marble back and hearth with open fire, coving to textured ceiling.
KITCHEN/DINER 16' 8" x 13' 2" > 10'3 (5.08m x 4.01m > 3.12m) Kitchen Area - fitted with a range of extensive high gloss modern wall mounted units, base units and pull out drawers all with soft close, rolled edge work surfaces incorporating sink and drainer, integrated fridge, freezer, dishwasher and washing machine, built in gas oven and gas hob with extractor hood, complementary tiling to walls and floor, smooth ceiling with inset lighting, double glazed obscure window to side aspect, double glazed door leading to conservatory, opening to:
Dining Area - Continuation of high gloss modern wall mounted units and base units with rolled edge work surfaces to one wall, portrait radiator, double glazed French doors leading to:
CONSERVATORY 15' 7" x 9' 4" (4.75m x 2.84m) Pitched roof, double glazed windows to side and rear aspects, double radiator, tiled floor, double glazed French doors leading and overlooking the rear garden with stunning views over open farmland.
LANDING Double glazed window to side aspect, built in cupboard, door to second staircase leading to master bedroom and en-suite.
BEDROOM TWO 14' x 9' 8" (4.27m x 2.95m) Double glazed window to front aspect, radiator, textured ceiling.
BEDROOM THREE 10' 9" x 10' 3" (3.28m x 3.12m) Double glazed window to rear aspect with stunning views across open farmland, built in wardrobe, laminate flooring, radiator, smooth ceiling with inset lighting.
BEDROOM FOUR 9' 2" x 6' 7" (2.79m x 2.01m) Double glazed window to front aspect, radiator.
BATHROOM Double glazed obscure window to rear aspect, suite comprising of panelled bath with shower attachment , vanity hand basin, low level w.c, complementary tiling to walls and floor, radiator.
MASTER BEDROOM 20' 4" x 16' 3" (6.2m x 4.95m) Double glazed window to rear aspect with stunning views over open farmland, radiator, smooth ceiling with inset lighting, built in eaves cupboard, door to:
ENSUITE Double glazed obscure window to rear aspect, suite comprising of double shower cubicle, pedestal hand basin, closed coupled w.c, complementary tiling to splash backs, smooth ceiling with inset lighting.
EXTERNALLY
REAR GARDEN Commencing with paved patio area, laid to lawn with stepping stones to rear, plant and shrub borders, brick fish pond, to the rear of the garden is a second patio area, cattery, small picket fence with stunning views and gate allowing access to bridge leading to open farmland. To the side of the garden is a seating and BBQ area, door to garage and access to:
OUTBUILDING 18' 2" x 8' 4" (5.54m x 2.54m) Brick built out building (being currently used as a Man Cave but is multi functional could easily be an office or playroom), rolled edge work surface incorporating sink, space for fridge/freezer, window to rear, double glazed window to side, plumbing for toilet.
GARAGE 15' 8" x 6' 9" (4.78m x 2.06m) Double glazed window to rear, double glazed door to garden, wall mounted units and base units with work surface incorporating sink, double door opening.
These particulars are accurate to the best of our knowledge but do not constitute an offer or contract. Photos are for representation only and do not imply the inclusion of fixtures and fittings. The floor plans are not to scale and only provide an indication of the layout.


