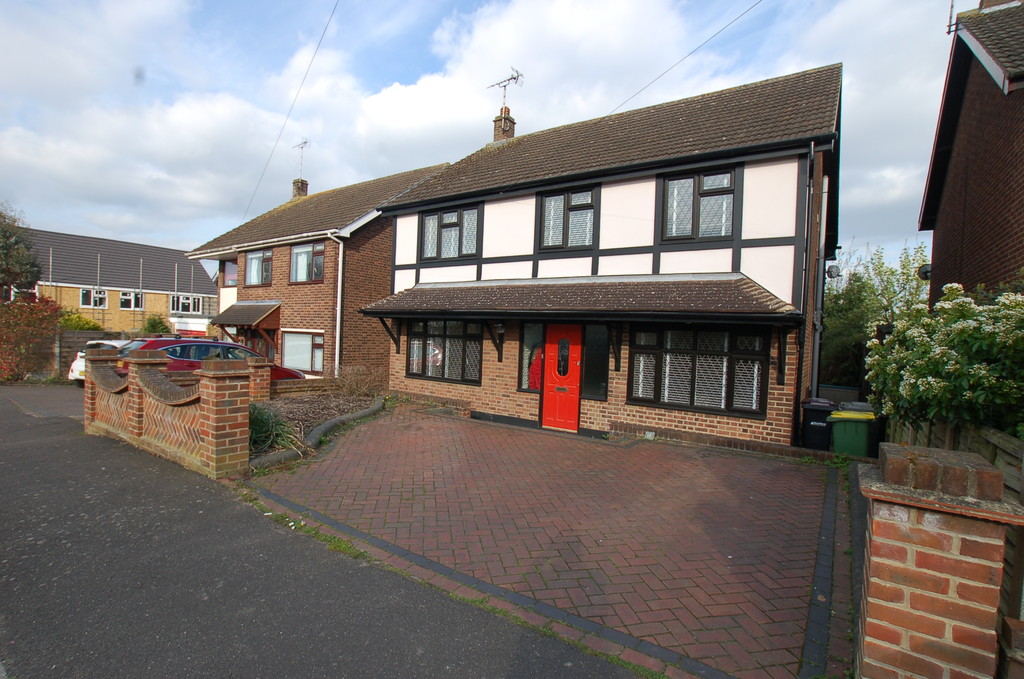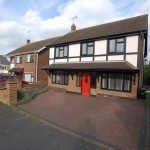Merryfields Avenue, Hockley
Property Features
- 5 Bedroom detached family home
- 4 Double bedrooms, 1 single
- En-suite to master bedroom
- 2 Reception rooms
- Utility room
- Kitchen with integrated oven & hob
- 2 Family bathrooms, one on ground floor
- Large garden
- Garage
- Off street parking for several vehicles
Property Summary
Full Details
DRIVEWAY Block paved driveway to front offering parking for 2-3 vehicles.
HALLWAY Radiator, Oak finish front door with floral patterned glass.
Double wooden doors leading to lounge
LOUNGE 25' 3" x 11' 2" (7.7m x 3.42m) Stone fireplace set across varying levels with wood mantle.
Radiator.
UPVC Double glazed window unit.
UPVC Double glazed patio doors leading to garden.
KITCHEN Range of base and eye level cupboards and drawers.
Integrated oven and hob.
Space for dishwasher.
Tiled splashback surround.
UPVC double glazed backdoor leading to garden.
DINING ROOM 14' 6" x 8' 0" (4.44m x 2.46m) Radiator.
UPVC double glazed window unit to front.
UTILITY ROOM 11' 1" x 7' 10" (3.4m x 2.4m) Radiator.
Space for washing machine & dryer.
Wall mounted combi boiler.
UPVC double glazed side door.
GROUND FLOOR BATHROOM UPVC double glazed obscure window.
White three piece suite, consisting of wash hand basin with vanity unit, low flush W/C and bath with shower over mixer taps.
White tiled walls with mosaic mid trim.
MAIN BEDROOM 10' 1" x 12' 4" (3.08m x 3.78m) Radiator.
2 UPVC double glazed window units.
Door leading to en-suite bathroom.
EN-SUITE TO MAIN BEDROOM UPVC double glazed obscure window.
White three piece suite, consisting of wash hand basin with vanity unit, low flush W/C and bath with shower over mixer taps.
White tiled walls with mosaic mid trim.
BEDROOM 2 10' 4" x 11' 1" (3.15m x 3.4m) Radiator.
UPVC double glazed window unit.
BEDROOM 3 10' 2" x 7' 2" (3.1m x 2.2m) Radiator.
UPVC double glazed window unit.
BEDROOM 4 10' 5" x 14' 9" (3.2m x 4.51m) Radiator.
UPVC double glazed window unit.
BEDROOM 5 / STUDY 10' 2" x 7' 2" (3.1m x 2.2m) Radiator.
UPVC double glazed window unit.
Fitted cupboard.
FAMILY BATHROOM UPVC double glazed obscure window.
White three piece suite, consisting of wash hand basin with vanity unit, low flush W/C and bath with shower over mixer taps.
White tiled walls with mosaic mid trim
GARAGE Single detached garage to side of property offering ample storage space.
GARDEN Rear garden approximately 80ft predominantly laid to lawn. Side access to garage.


