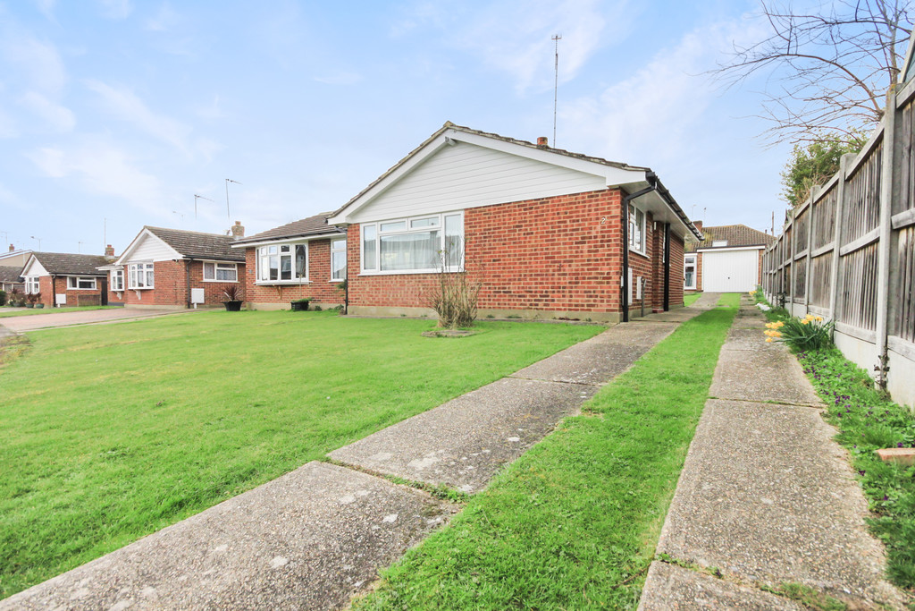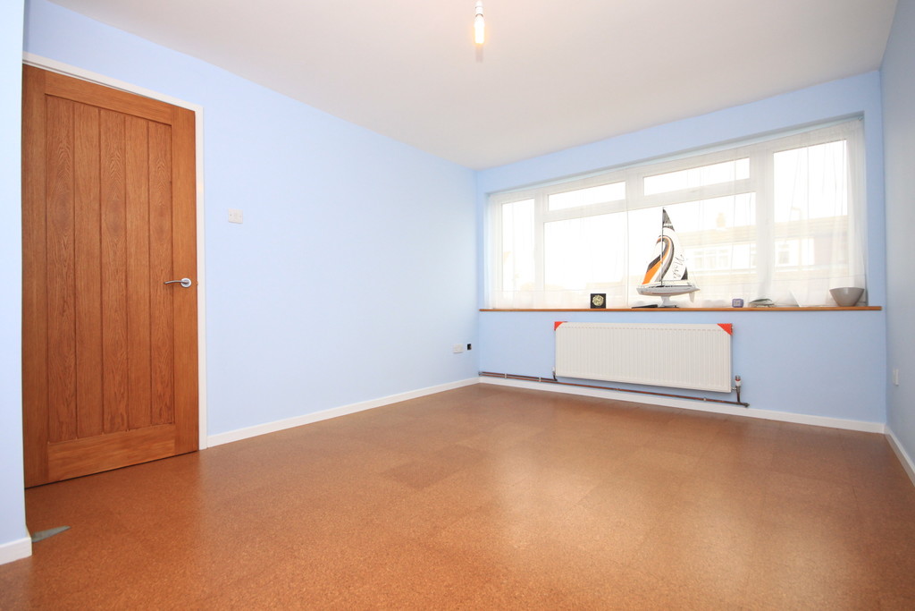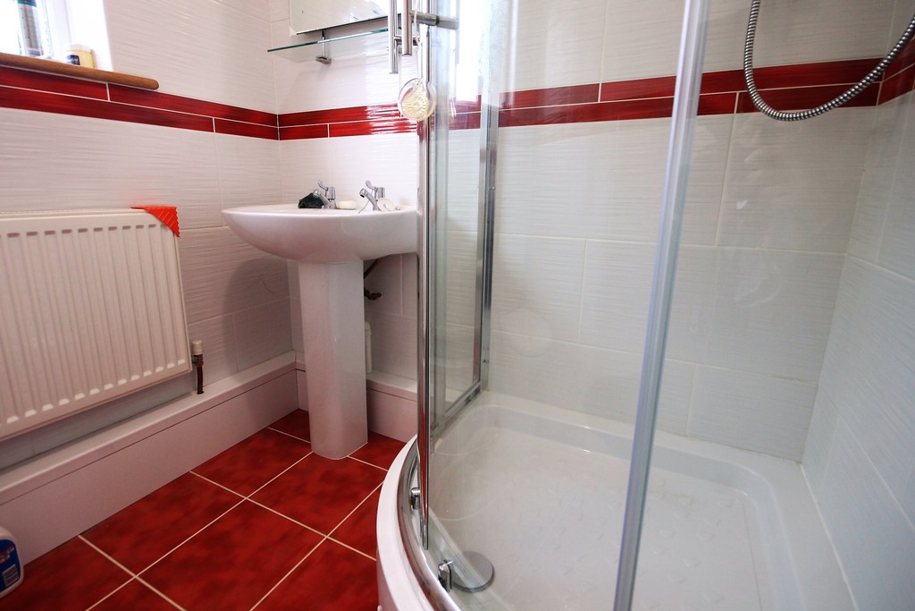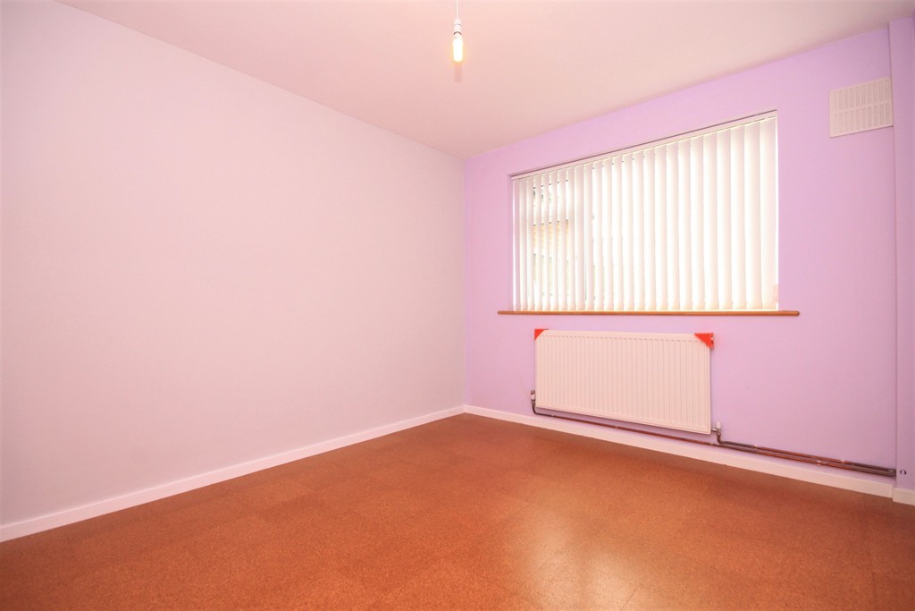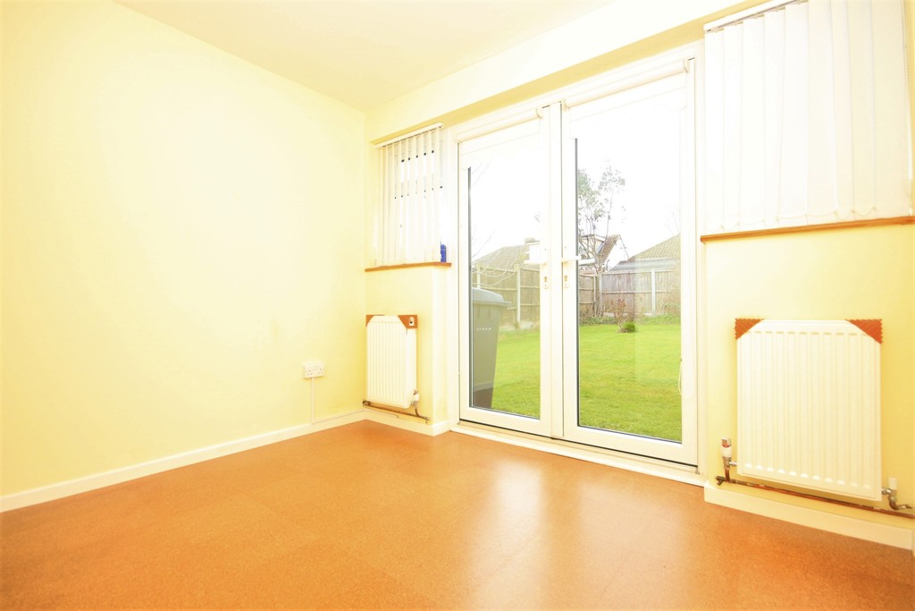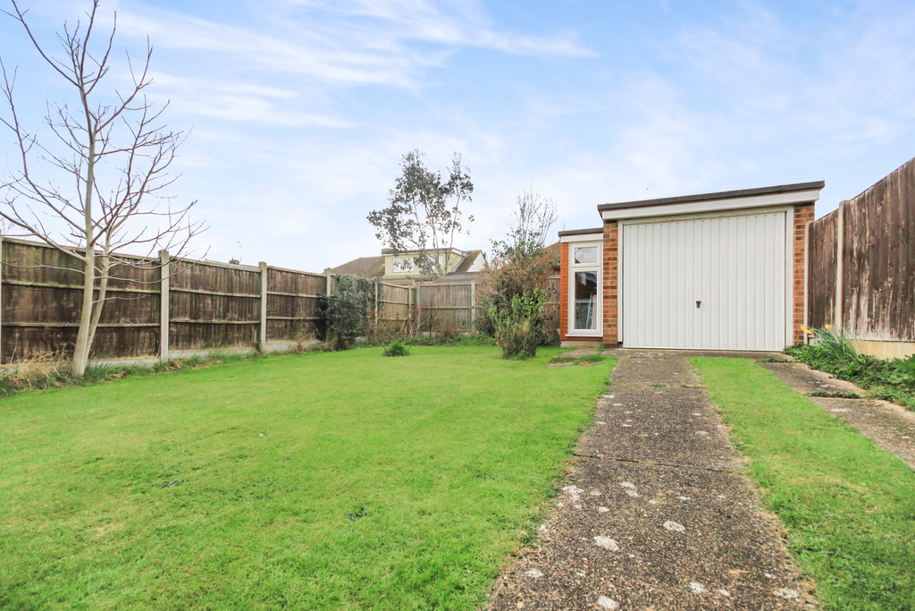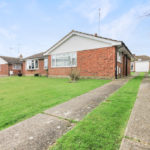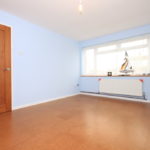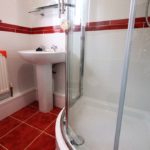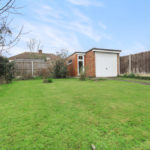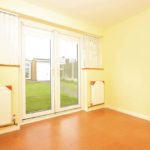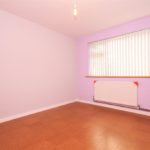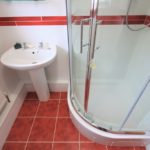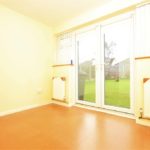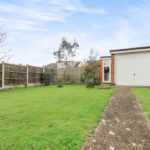Merlin Way, Wickford
Property Features
- Two bedroom 'Carter and Ward' bungalow
- Excellent order throughout
- Extensively refurbished
- 14'11 Lounge
- Modern fitted kitchen
- Shower room
- Ample off street parking
- Extended detached garage
- Popular Runwell location
- Cul de sac position
Property Summary
Full Details
A beautifully presented two bedroom 'Carter and Ward' built bungalow in the popular location of Runwell. The property has undergone extensive refurbishment throughout and main features include a quality fitted kitchen, modern shower room, 14'11 lounge and two good sized bedrooms. Other benefits include gas central heating, double glazing, low maintenance Upvc soffits and guttering. Externally the property boasts a detached garage/workshop which has been extended, ample off street parking and a good size frontage. Early viewing advised.
ENTRANCE Via obscure double glazed Upvc door to;
INNER HALLWAY Double radiator to side, two built in storage cupboards, cork tiled flooring, access to loft via hatch (loft is part boarded, insulated and features power and lighting, also housing the Vaillant combi boiler system) doors to;
KITCHEN 8' 8" x 8' 7" (2.64m x 2.62m) Double glazed window to side, range of matching Walnut eye and base level units with rolled edge work surface above, tiled splash backs, one and a half bowl stainless steel sink and drainer unit with mixer tap, space and plumbing for appliances, stainless steel extractor hood with charcoal filter, ceramic tiled flooring and vertical radiator.
LOUNGE 14' 11" x 10' 6" (4.55m x 3.2m) Double glazed window to front, double radiator to front and cork tiled flooring.
BEDROOM ONE 11' 9" x 9' 6" (3.58m x 2.9m) Double glazed window to rear, double radiator to rear, cork tiled flooring.
BEDROOM TWO 9' 9" x 8' 8" (2.97m x 2.64m) Double glazed French doors to rear, two double glazed windows to rear, two double radiators to rear and cork tiled flooring.
SHOWER ROOM Obscure double glazed window to rear, fully tiled corner shower cubicle with wall mounted shower unit, pedestal wash hand basin, low level flushing w.c, double radiator to side, part tiled walls and tiled flooring.
EXTERIOR The rear garden is laid mainly to lawn with a range of fencing to the boundaries, vehicular access to the side and detached garage. The garage features electric up and over doors, own consumer unit, power and lighting and two double glazed windows to the side aspect. Approx internal measurement 15ft x 12ft max.
There is also a substantial lawned front garden which extends to the side and ample off street parking.
AWAITING EPC These particulars are accurate to the best of our knowledge but do not constitute an offer or contract. Photos are for representation only and do not imply the inclusion of fixtures and fittings. The floor plans are not to scale and only provide an indication of the layout.

