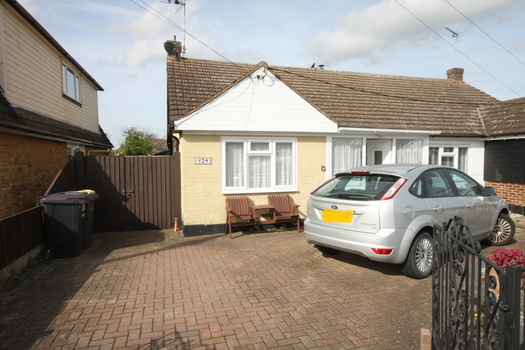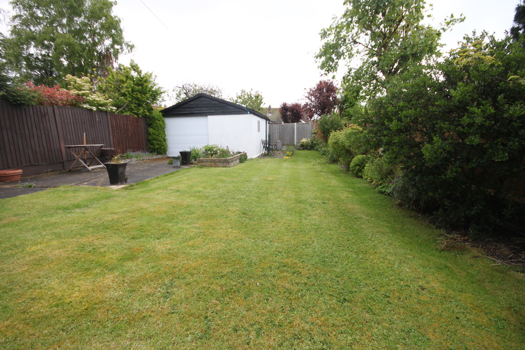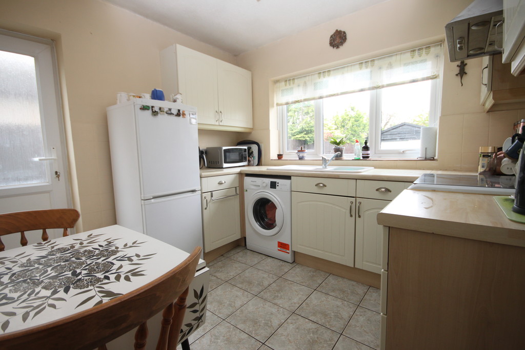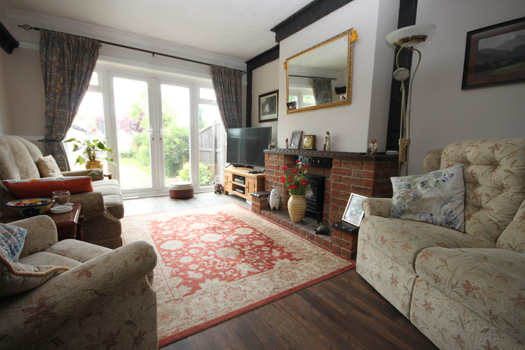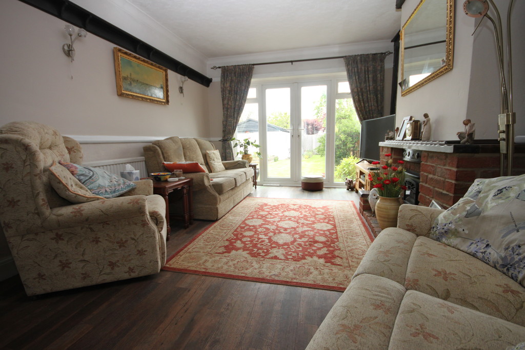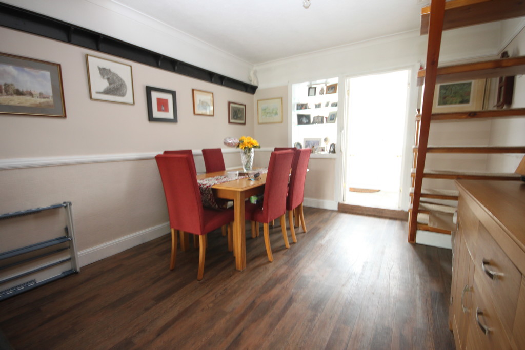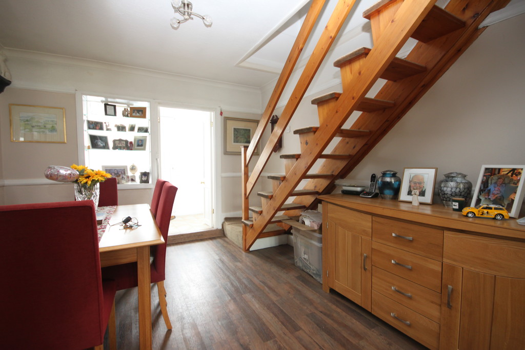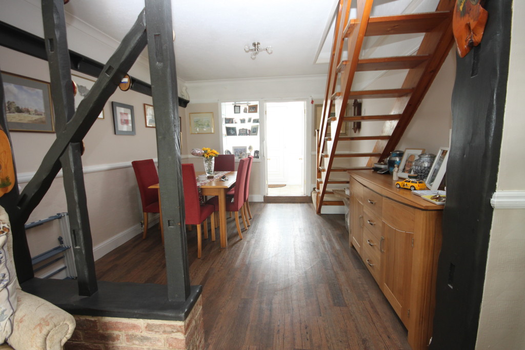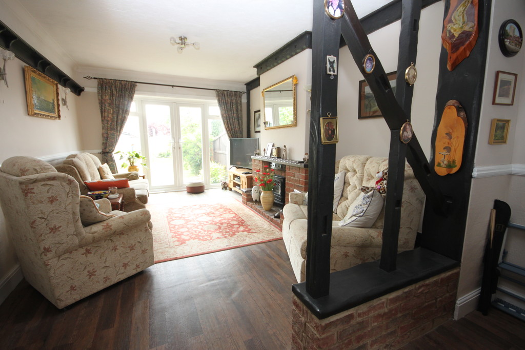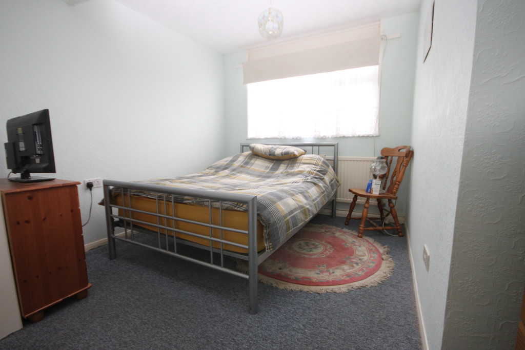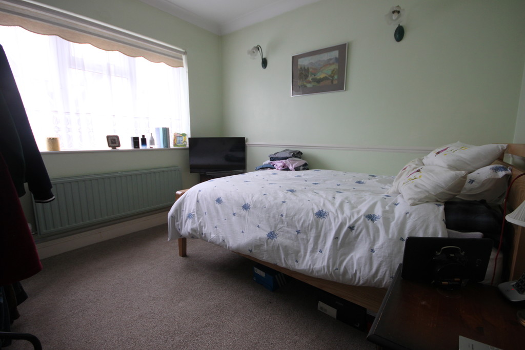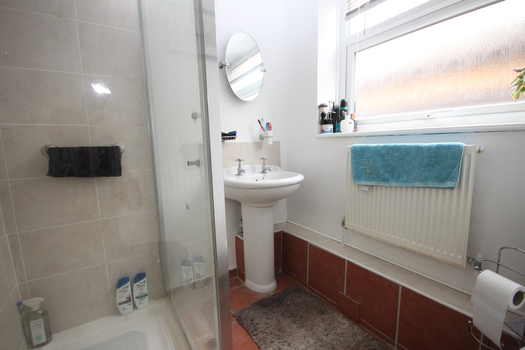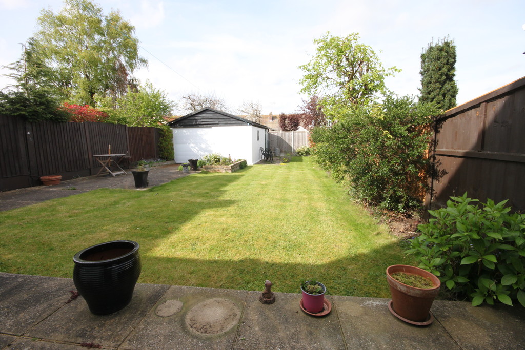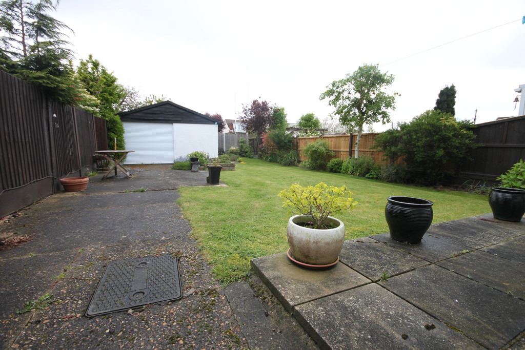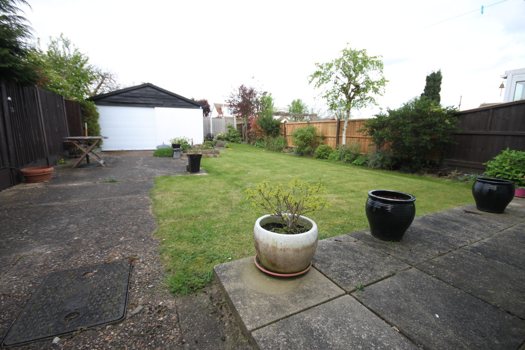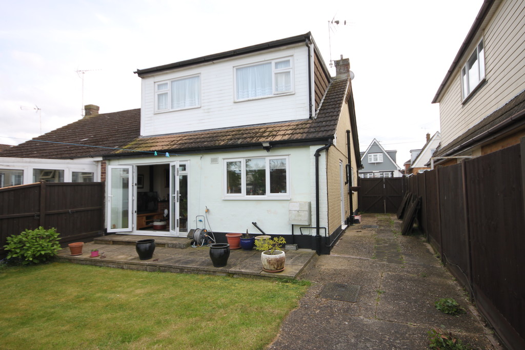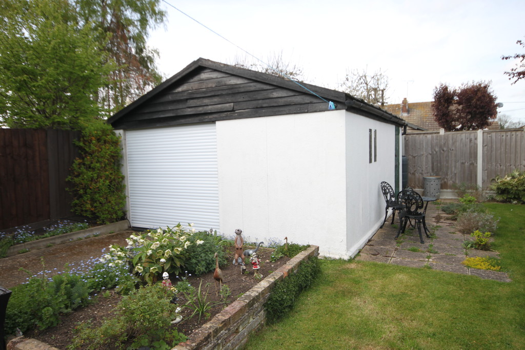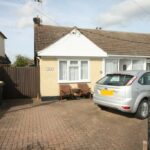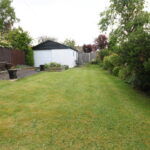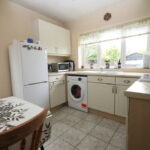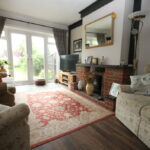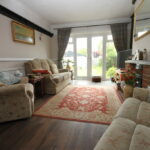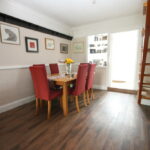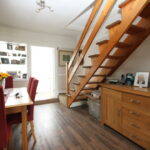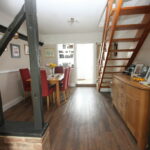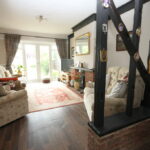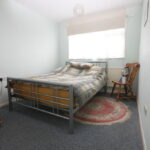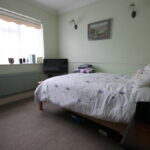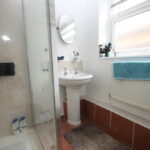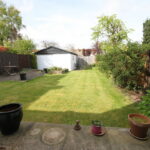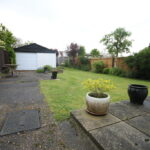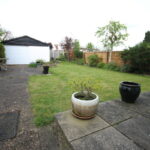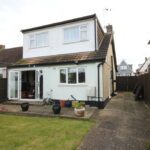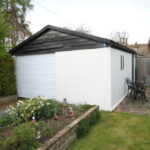Meadow Road, Hullbridge
Property Features
- EARLY VACANT POSSESSION
- THREE BEDROOMS
- 28'6 LOUNGE
- 17'7 X 14'9 DETACHED GARAGE
- LOVELY SIZE GARDEN
- DOUBLE GLAZED
- GAS CENTRAL HEATING
- PERFECT FOR LOCAL SCHOOLS
Property Summary
Full Details
AGENTS NOTES This property may appear to look like a bungalow but come and be very surprised!
It has been extended to create two double bedrooms within the roof space as well as an additional bedroom to the ground floor.
The property is accessed through the double glazed porch which opens up to the magnificent size living room measuring 28'6 in depth with double glazed doors opening out to the well tended garden.
From the lounge there is a door leading to the inner hall which gives access to the ground floor bedroom, family shower room and fitted kitchen.
Double glazed and gas central heating also compliment this surprisingly large home.
What a great location as well with easy access to local schools, buses and shops with the River Crouch and popular pub overlooking the river just a short distance away. Ten minute drive to Rayleigh and great road links for Chelmsford and surrounding areas.
PORCH
LIVING ROOM 28' 6" x 10' 10" (8.69m x 3.3m)
INNER HALL 12' 8" x 3' 6" (3.86m x 1.07m)
KITCHEN 8' 9" x 9' 5" (2.67m x 2.87m)
BATHROOM
BEDROOM 10' 3" x 9' 5" (3.12m x 2.87m)
LANDING 12' 9" x 8' 7" (3.89m x 2.62m)
BEDROOM 12' 9" x 10' 6" (3.89m x 3.2m)
BEDROOM 12' 9" x 8' 7" (3.89m x 2.62m)
GARAGE 17' 7" x 14' 9" (5.36m x 4.5m)
GARDEN
These particulars are accurate to the best of our knowledge but do not constitute an offer or contract. Photos are for representation only and do not imply the inclusion of fixtures and fittings. The floor plans are not to scale and only provide an indication of the layout.

