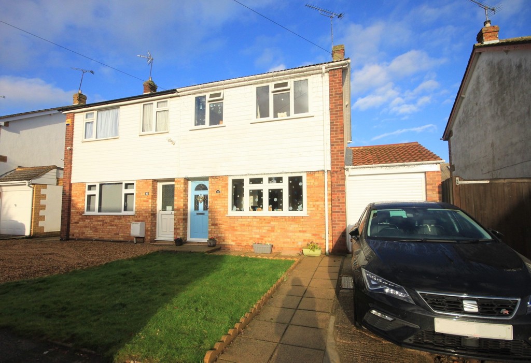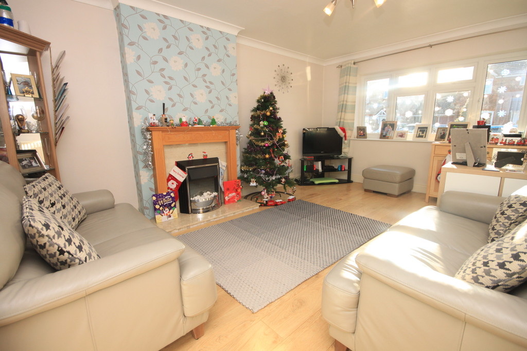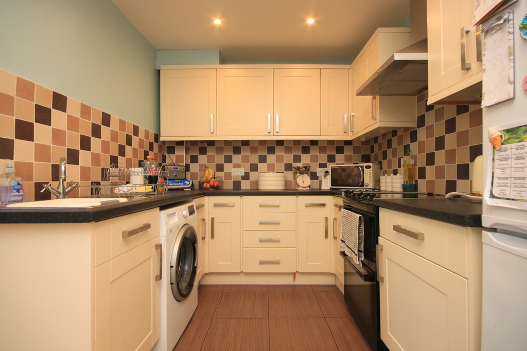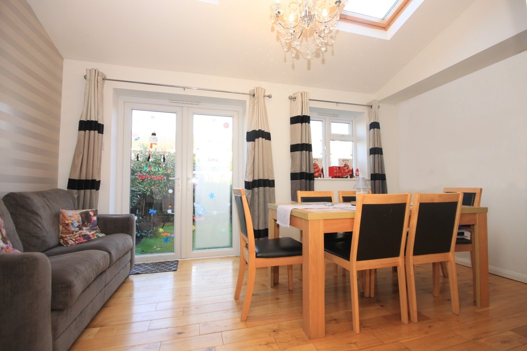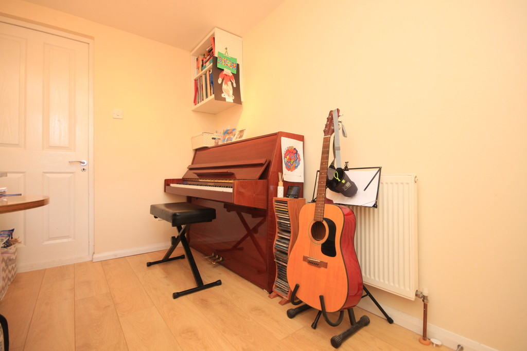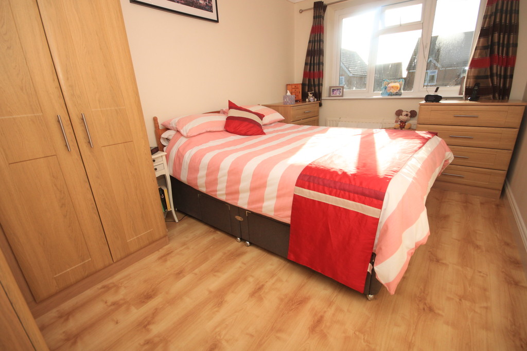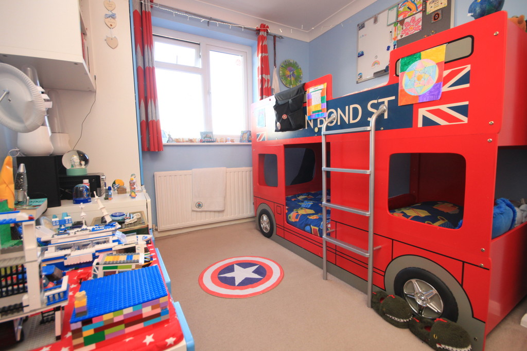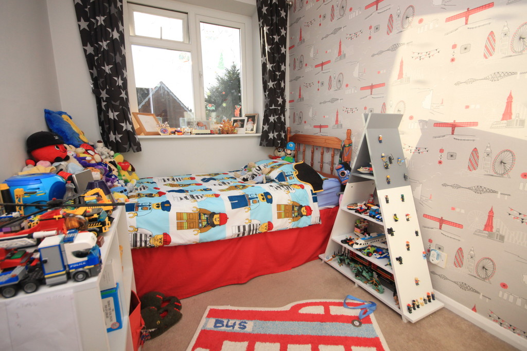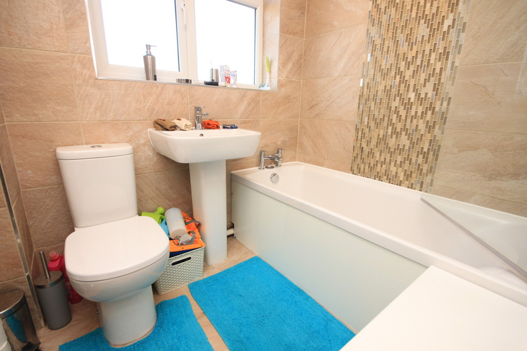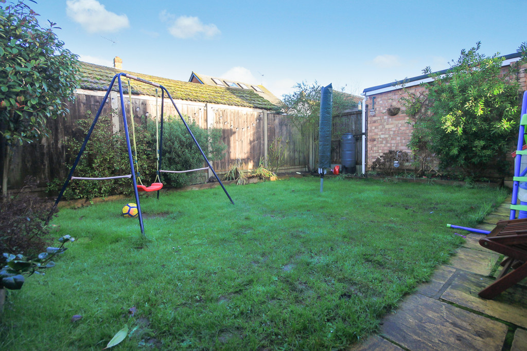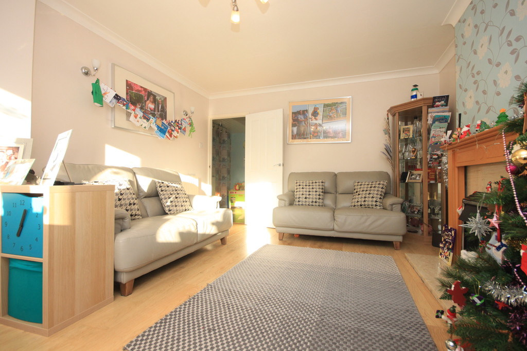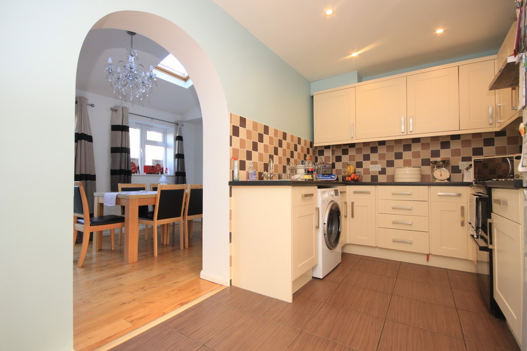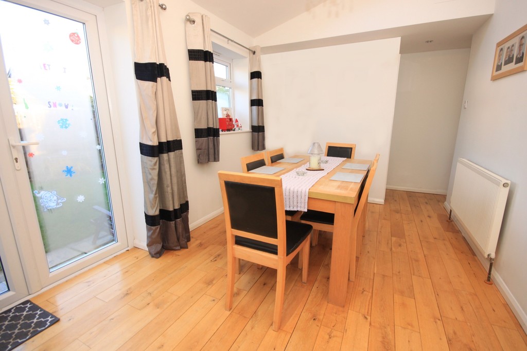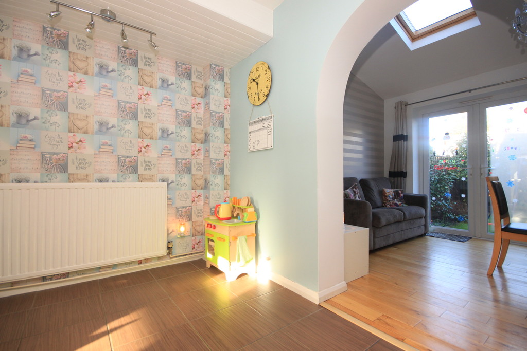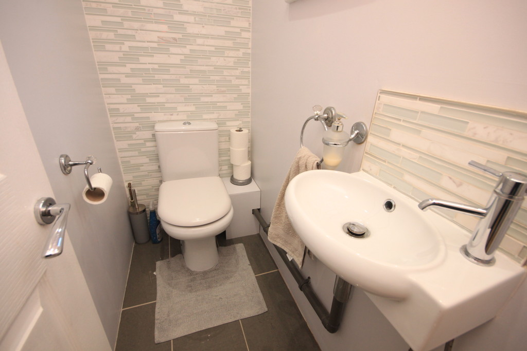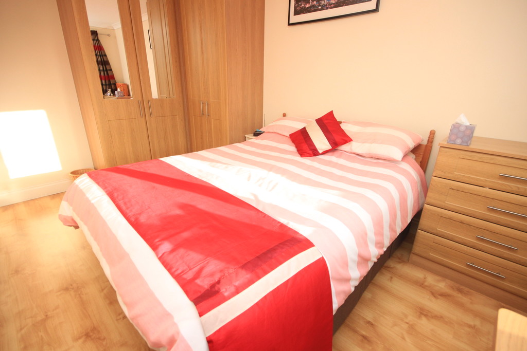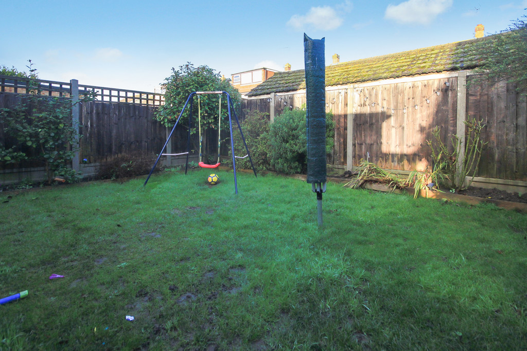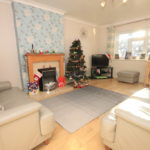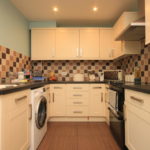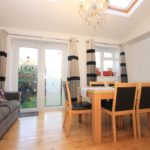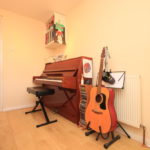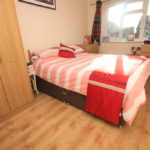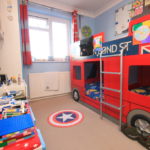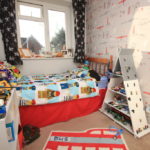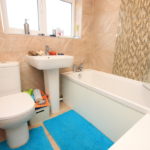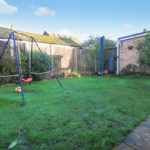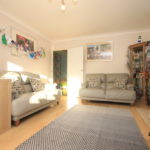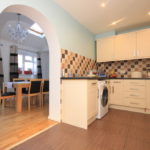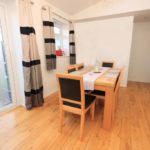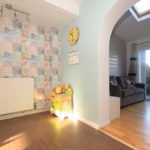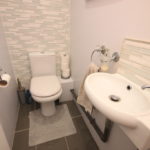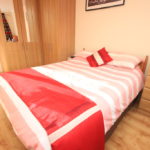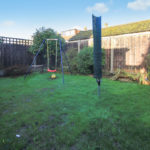Mapleleaf Gardens, Wickford
Property Features
- Extended three bedroom semi detached house
- 16'5 Lounge
- 15'7 Kitchen/breakfast room
- 14'6 Dining Room
- Office/playroom
- Ground floor cloakroom
- Modern three piece bathroom suite
- Storage garage
- Off street parking
- Popular London Road location
Property Summary
Full Details
An extended three bedroom semi detached house located in the sought after London Road area of Wickford. The property is beautifully presented throughout and boasts spacious ground floor accommodation including a 16'5 lounge, 15'7 kitchen/breakfast room, 14'6 dining room with vaulted ceiling and office/playroom. Further features include a modern three piece bathroom suite, low maintenance rear garden, storage garage and off street parking. Located within walking distance of local schools, shops and amenities. Early viewing advised.
ENTRANCE Via obscure double glazed composite door to:
INNER HALLWAY Textured and coved ceiling, laminate wood flooring, staircase to first floor, door to:
LOUNGE 16' 5" x 12' 4" (5m x 3.76m) Double glazed window to front, radiator to side, feature fireplace with wood mantle, marble effect hearth and surround and electric fire, wood effect flooring and door to:
KITCHEN/BREAKFAST ROOM 15' 7" x 7' 11" (4.75m x 2.41m) Spotlights to ceiling, range of eye and base level units with rolled edge work surfaces above, stainless steel sink and drainer unit with mixer tap, space for cooker with stainless steel extractor over, space for fridge/freezer, plumbing for washing machine, radiator to side, under stairs storage cupboard, tiled flooring, archway to:
DINING ROOM 14' 6" x 8' 9" (4.42m x 2.67m) Vaulted ceiling, two double glazed Velux windows to ceiling, double glazed French doors to rear, double glazed window to rear, solid wood flooring, double radiator to front and door to:
GROUND FLOOR CLOAKROOM Spotlights to ceiling, obscure double glazed window to side, low level w.c, wash hand basin with mixer tap, high gloss ceramic tiled flooring.
PLAYROOM/OFFICE 10' 0" x 6' 7" (3.05m x 2.01m) Double glazed window to rear, laminate wood flooring, double radiator to side and door to;
INTEGRAL STORAGE GARAGE Power and lighting connected with roller door to front.
FIRST FLOOR LANDING Textured ceiling, loft access, doors to:
BEDROOM ONE 14' x 8' 10" (4.27m x 2.69m) Textured and coved ceiling, double glazed window to front, radiator to front, laminated wood flooring, range of fitted wardrobes.
BEDROOM TWO 10' 5" x 8' 7" (3.18m x 2.62m) Coved ceiling, double glazed window to rear, radiator to rear, built in airing cupboard housing hot water tank.
BEDROOM THREE 10' 4" x 6' 8" (3.15m x 2.03m) Coved ceiling, double glazed window to front, radiator to side, built in storage cupboard.
BATHROOM Obscure double glazed window to rear, panelled bath with mixer tap and wall mounted electric shower with raindrop shower head, pedestal wash hand basin with mixer tap, low level w.c, tiled walls and flooring, heated chrome towel rail.
EXTERIOR Paved patio to immediate rear, the remainder is laid to lawn with fencing to boundaries and a range of flower beds to borders. The front of the property features a lawned garden with off street parking via an independent driveway.
AWAITING EPC RATING These particulars are accurate to the best of our knowledge but do not constitute an offer or contract. Photos are for representation only and do not imply the inclusion of fixtures and fittings. The floor plans are not to scale and only provide an indication of the layout.

