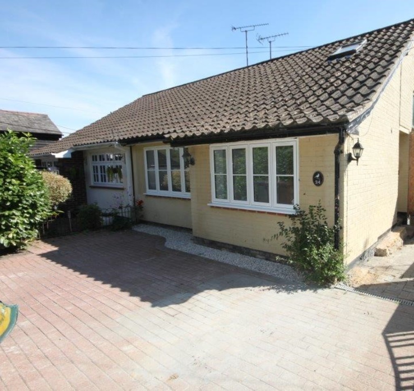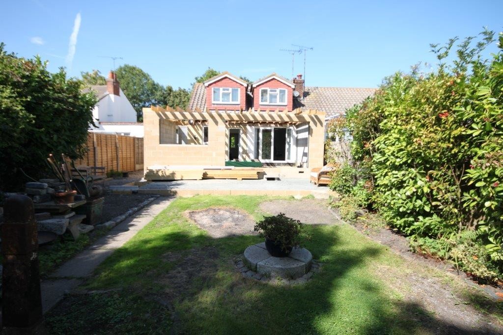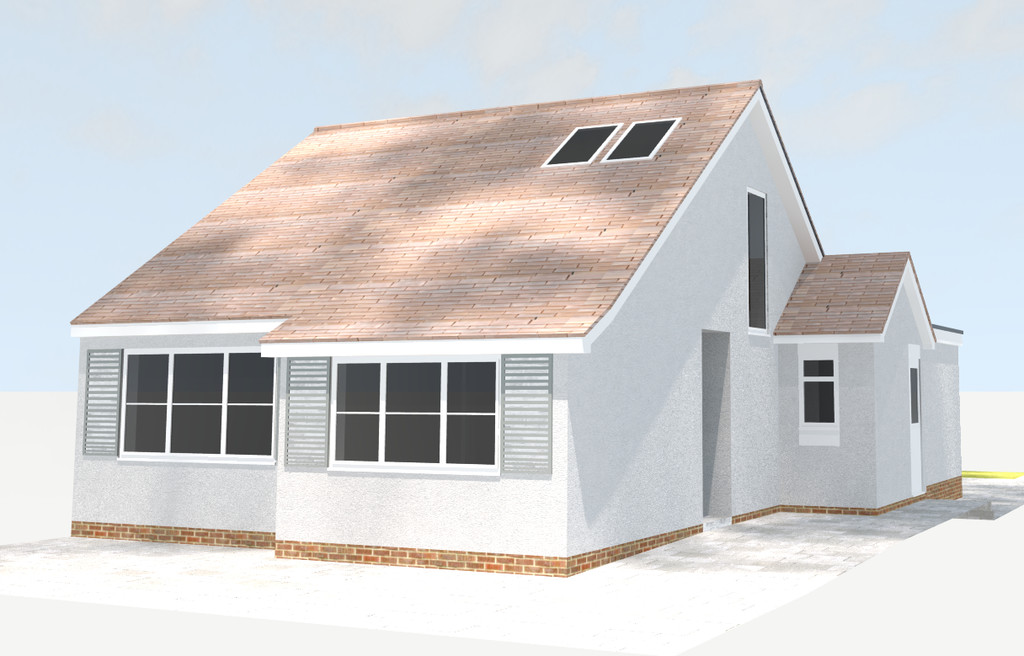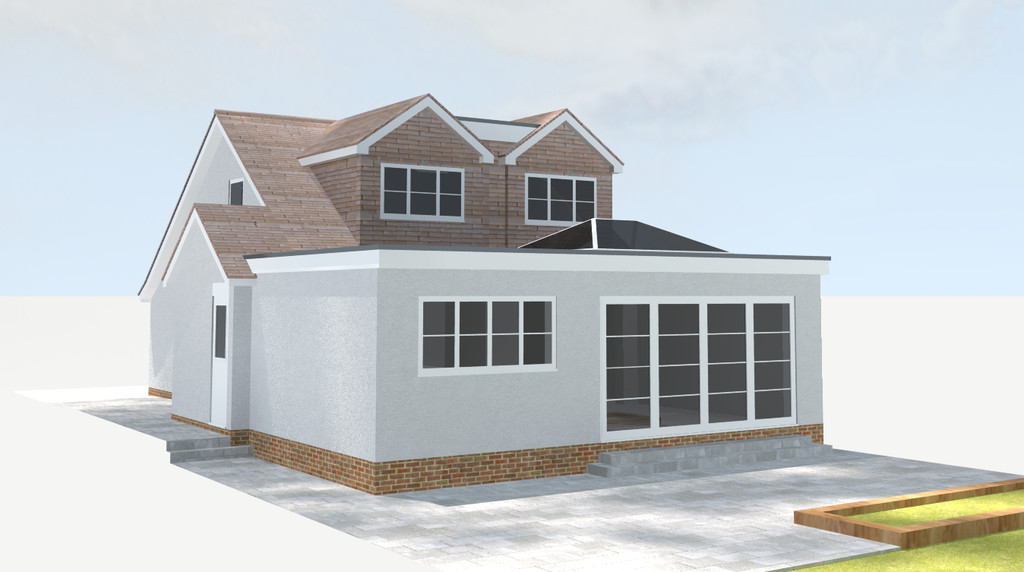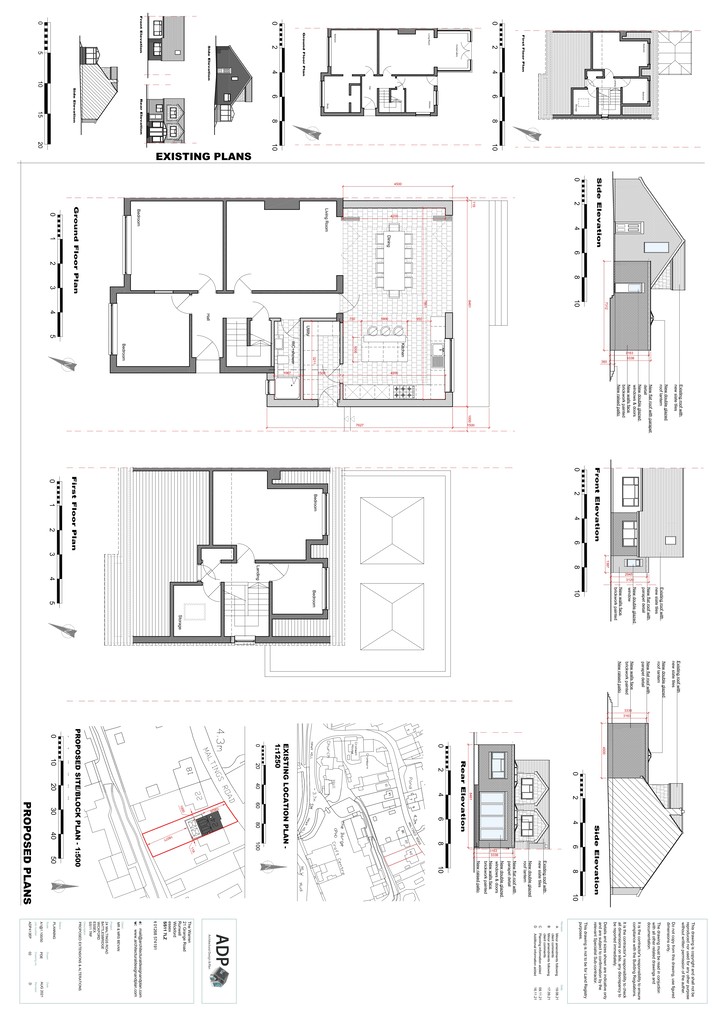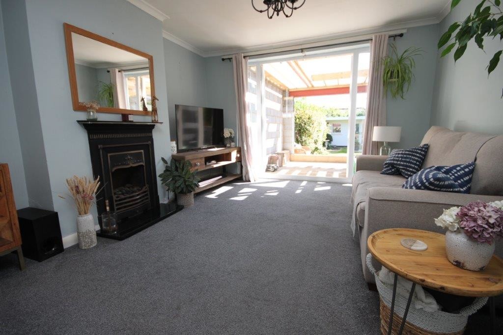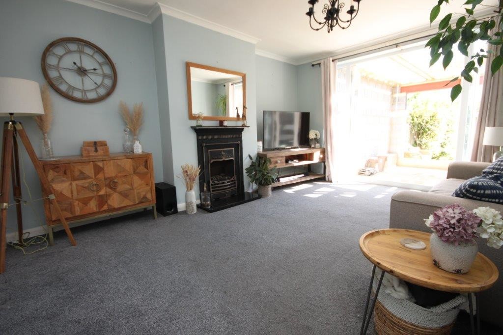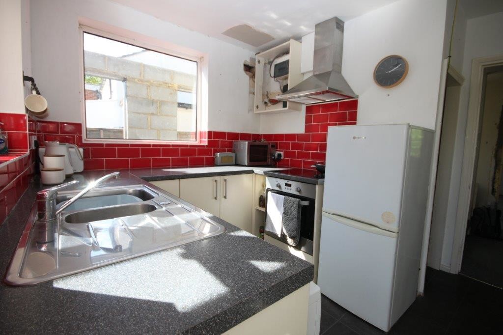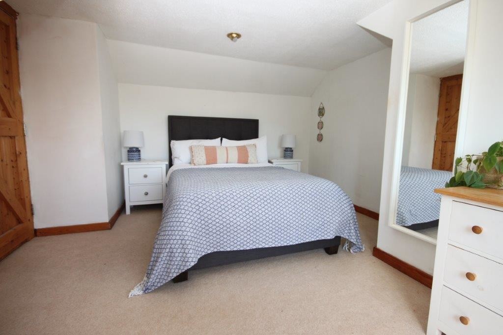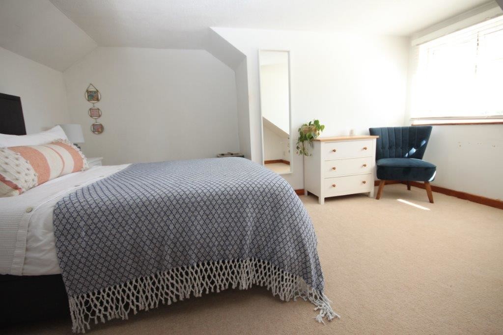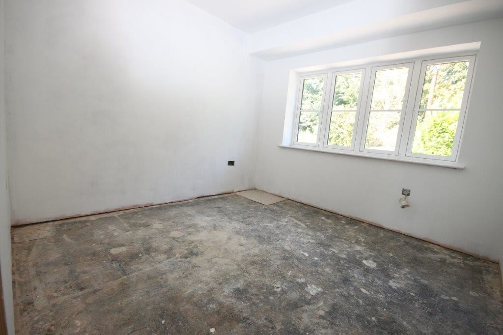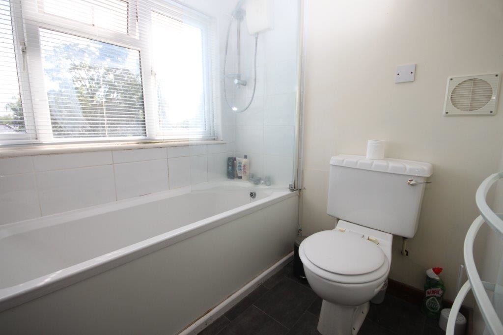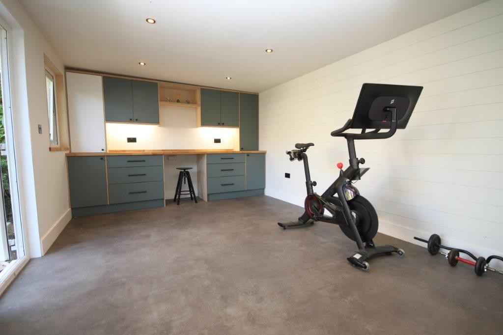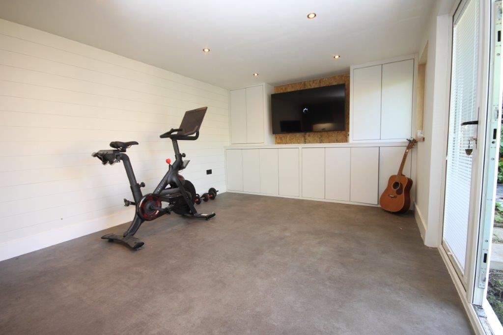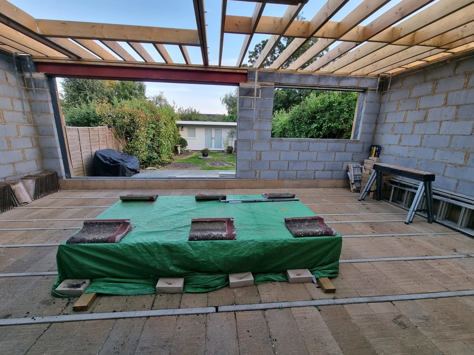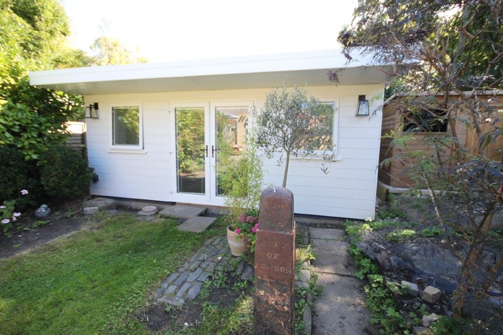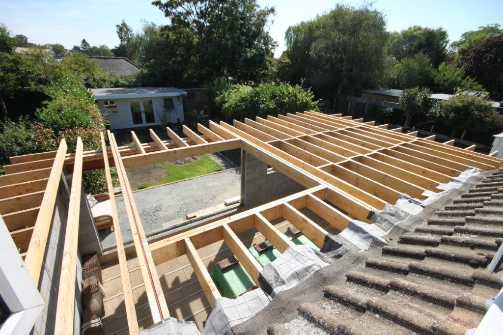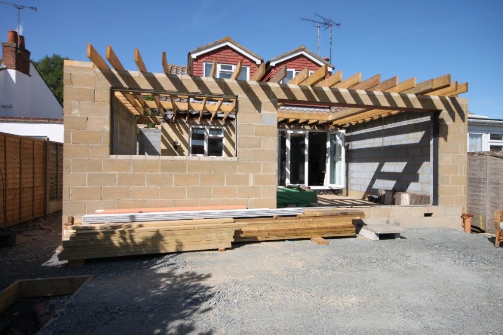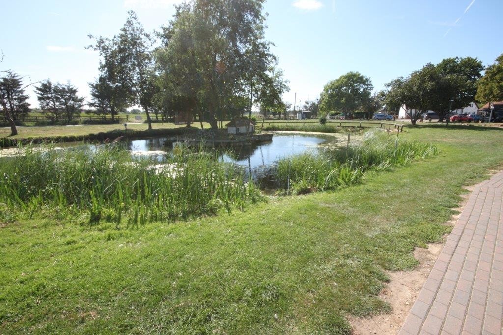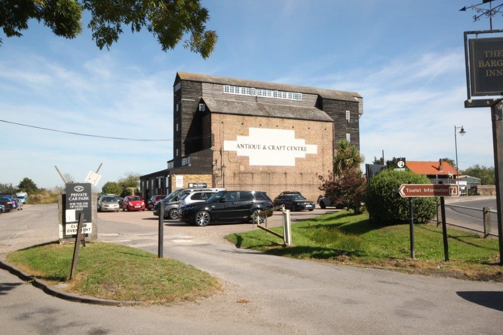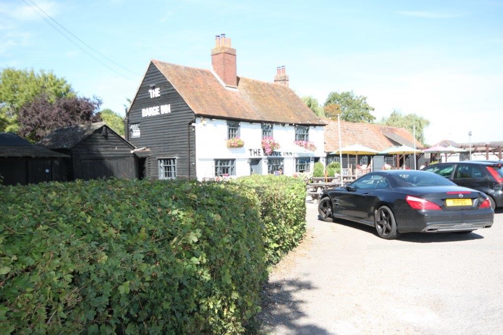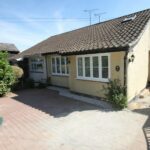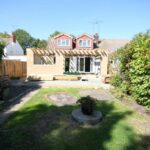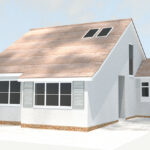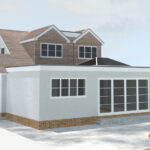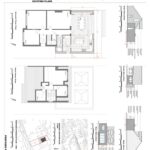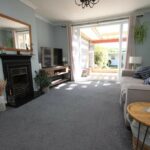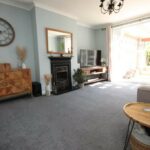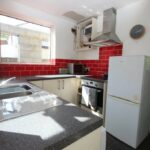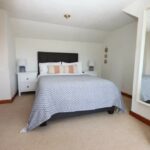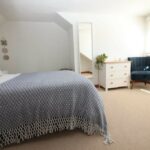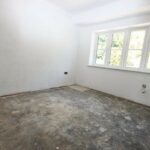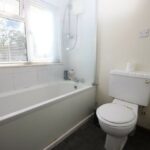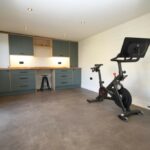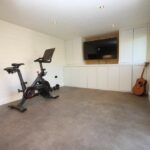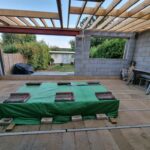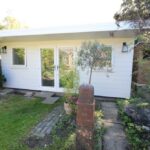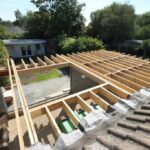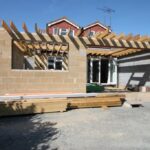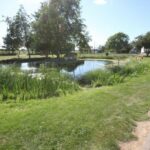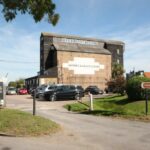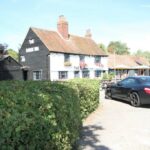Maltings Road, Battlesbridge
Property Features
- NO ONWARD CHAIN
- THREE BEDROOMS
- SEPERATE DRESSING ROOM
- EXTENDED TO THE REAR
- OFF ROAD PARKING
- PRETTY VILLAGE SETTING
- SOUTH BACKING GARDEN
- PERFECT FOR THE RAILWAY STATION
Property Summary
Full Details
AGENTS NOTES Set in this wonderful historic village complete with local pub and village pond comes this three bedroom home which has already undergone extensive refurbishment to a high standard including a huge extension across the rear measuring an impressive 24'3 x 14' extending wider to the side. Partially unfinished extension to the rear with everything in place to complete the work.
The location is unrivalled with a short stroll to the local pub and village pond not to mention the popular Antiques centre on your doorstep.
Benefitting from off road parking and a good size south facing garden leading to the newly built bespoke fully fitted office/ gym. Perfect for working independently from home or a small cottage business.
The property offers a great size main bedroom to the first floor with its own dressing room or possible small office together with the family bathroom.
The ground floor features two further double bedrooms, fitted kitchen and a very cosy lounge leading out to the extension at the rear.
HALLWAY
LOUNGE 12' 4" x 12' 0" (3.76m x 3.66m)
KITCHEN 10' 2" x 9' 10" (3.1m x 3m)
BEDROOM TWO 12' 4" x 12' 0" (3.76m x 3.66m)
BEDROOM THREE 9' 8" x 9' 8" (2.95m x 2.95m)
REAR EXTENTION 24' 3" x 14' 0" (7.39m x 4.27m)
BATHROOM
BEDROOM ONE 14' 9" x 11' 10" (4.5m x 3.61m)
DRESSING ROOM 7' 0" x 6' 6" (2.13m x 1.98m)
SEPERATE OFFICE / GYM 19' 0" x 11' 0" (5.79m x 3.35m)
SOUTH BACKING GARDEN
OFF ROAD PARKING
These particulars are accurate to the best of our knowledge but do not constitute an offer or contract. Photos are for representation only and do not imply the inclusion of fixtures and fittings. The floor plans are not to scale and only provide an indication of the layout.

