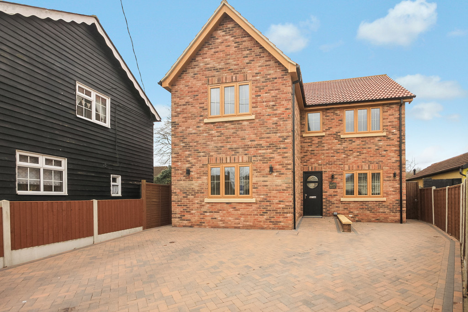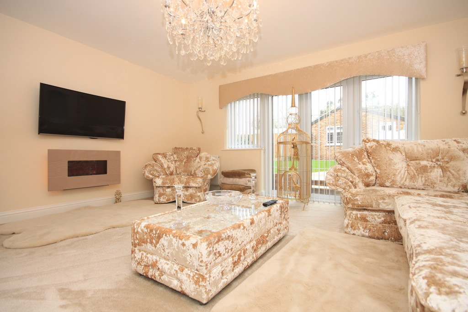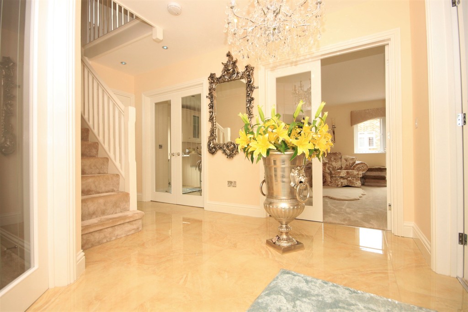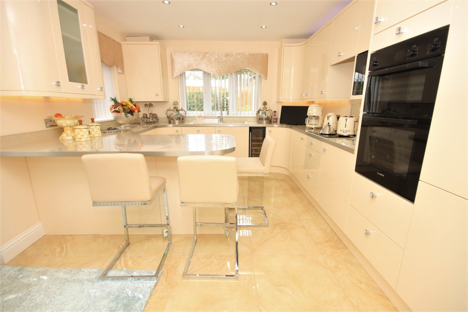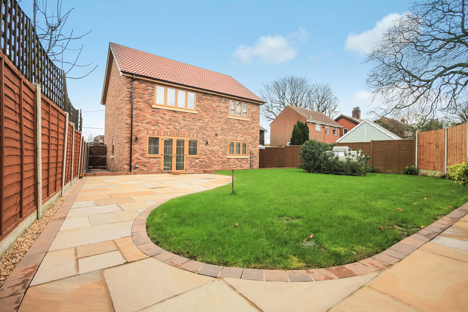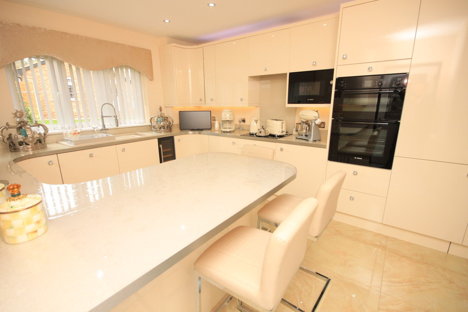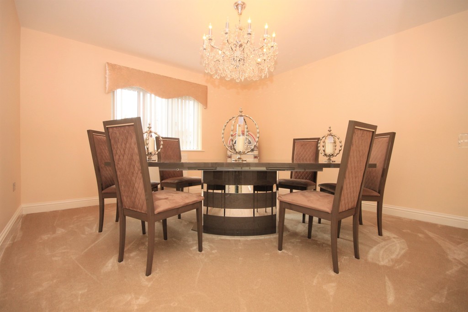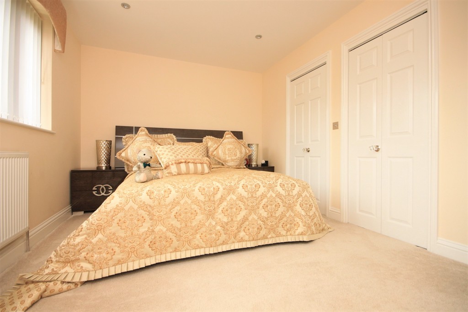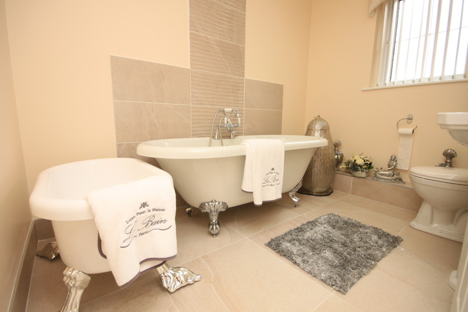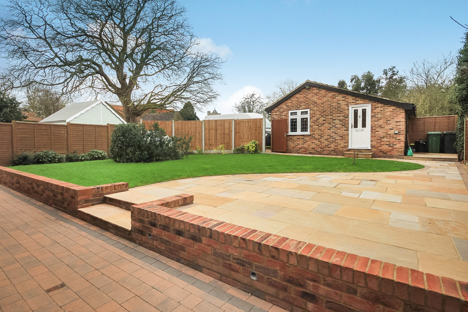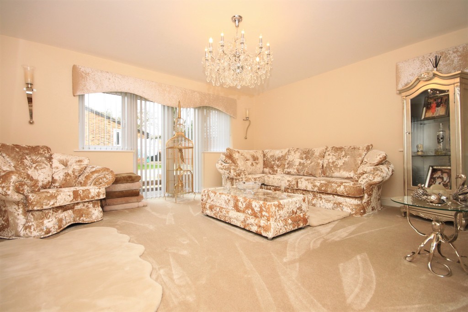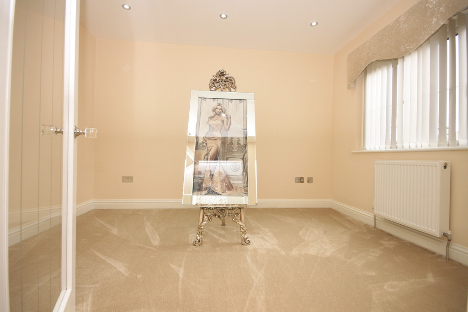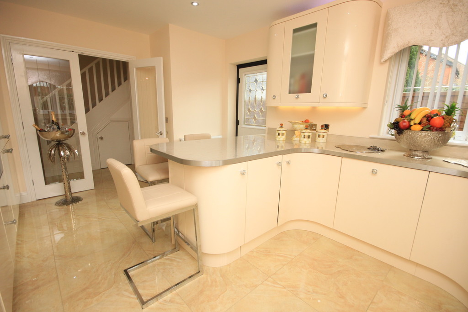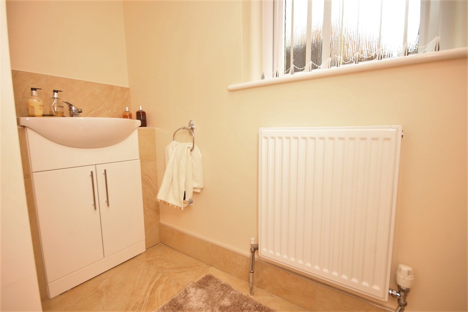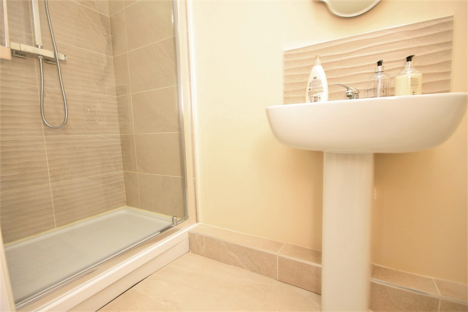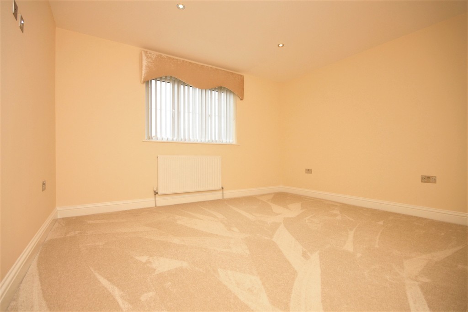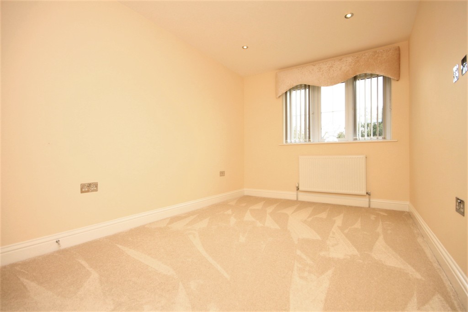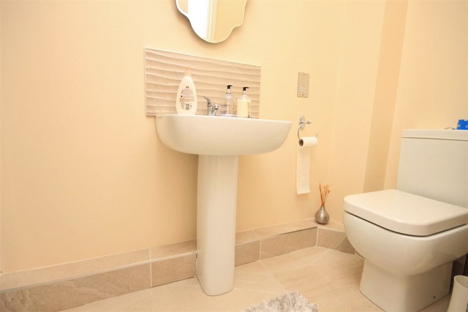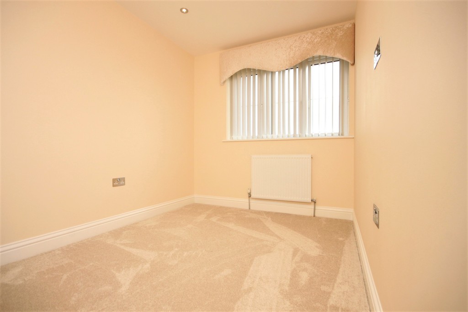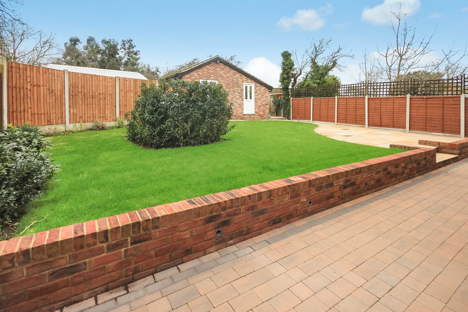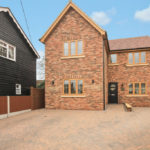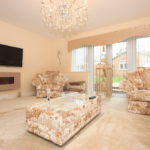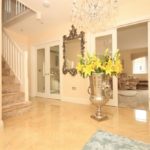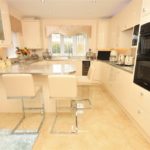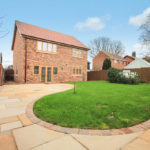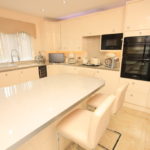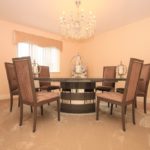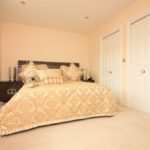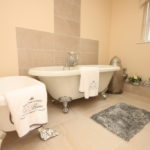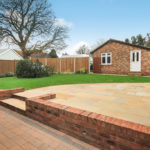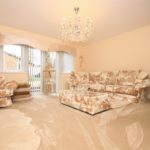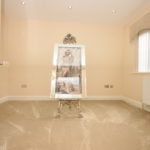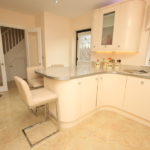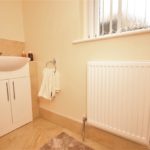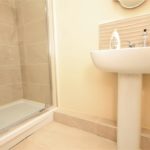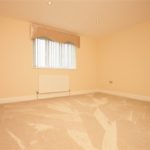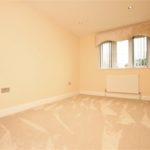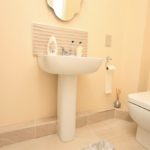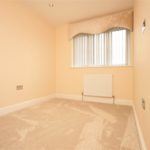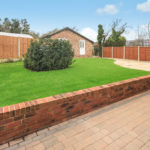Main Road, Rettendon Common, Chelmsford
Property Features
- Four double bedrooms
- Built in 2016 (NHBC remaining)
- Three reception rooms
- High specification fitted kitchen
- Ground Floor Cloakroom
- En-suite shower room
- Family bathroom suite
- Ample off street parking
- Detached garage
Property Summary
Full Details
A quite beautiful four double bedroom detached family home built in 2016. The property is located in the semi rural area of Rettendon Common with good road links to both Chelmsford and Wickford. Boasting a high quality finish throughout, the property features generous room sizes with three reception rooms, large feature entrance hall, high specification kitchen, en-suite shower room to master bedroom and ground floor w.c. Externally there is ample off street parking via an independent block paved driveway, low maintenance rear garden and a detached garage. Early viewing is essential in order to appreciate both the size and quality of accommodation on offer.
ENTRANCE Via obscure triple glazed door to;
INNER HALLWAY Colour changing LED spotlights to ceiling, staircase to first floor landing, double radiator to side, Porcelain tiled flooring and double doors to;
LOUNGE 15' 9" x 15' 3" reducing to 13'8 (4.8m x 4.65m) Triple glazed French doors to rear, triple glazed window to side, double radiator and wall mounted electric feature fire.
STUDY/SITTING ROOM 11' 8" x 9' 8" (3.56m x 2.95m) Triple glazed window to front and radiator to front.
DINING ROOM 13' 9" x 12' 8" (4.19m x 3.86m) LED spotlights to ceiling, double glazed window to front and double radiator to front.
KITCHEN/BREAKFAST ROOM 15' 4" x 11' 3" (4.67m x 3.43m) LED spotlights to ceiling, double glazed windows to side and rear, obscure double glazed door to side, comprehensive range of high gloss eye and base level units with worksurfaces above incorporating breakfast bar unit, integrated double oven, integrated four ring electric hob with extractor hood above, integrated wine chiller, dishwasher and washer/dryer, sink and drainer unit with mixer tap, double radiator to front and Porcelain tiled flooring.
GROUND FLOOR CLOAKROOM Obscure double glazed window to side, low level flushing w.c, wash hand basin with mixer tap and fitted cupboard beneath, double radiator and Porcelain tiled flooring.
FIRST FLOOR LANDING Access to loft space, obscure double glazed window to half landing, built in airing cupboard and doors to;
BEDROOM ONE 14' 8" x 9' 10" + recess 2'9 (4.47m x 3m) LED spotlights to ceiling, triple glazed window to rear, double radiator to rear, range of built in wardrobes and door to;
EN-SUITE SHOWER ROOM LED spotlights to ceiling, one and a half width shower cubicle with wall mounted shower unit, pedestal wash hand basin with mixer tap, low level flushing w.c, heated chrome towel rail and tiled flooring.
BEDROOM TWO 12' 5" x 10' 11" + rec 2'9 (3.78m x 3.33m) LED spotlights to ceiling, triple glazed window to front, double radiator to front and built in wardrobes.
BEDROOM THREE 15' 4" max x 8' 8" (4.67m x 2.64m) LED spotlights to ceiling, triple glazed window to rear, double radiator to rear and built in storage cupboard.
BEDROOM FOUR 12' 8" x 7' 6" (3.86m x 2.29m) LED spotlights to ceiling, triple glazed window to front and double radiator to front.
BATHROOM LED spotlights to ceiling, obscure triple glazed window to front, claw foot bath with mixer tap and shower attachment, high level flush w.c, wash hand basin, heated chrome towel rail, part tiled walls and tiled flooring.
EXTERIOR Westerly facing rear garden commencing with a paved patio area, the remainder being laid neatly to lawn with flower beds to borders, fencing to boundaries, gated side and rear access, LPG gas tank, detached garage with up and over door to front, pitched roof, double glazed door to side (power and lighting). The garage can be accessed via a shared road located off of main Road. The front of the property boasts off street parking for several vehicles via an independent block paved driveway.
These particulars are accurate to the best of our knowledge but do not constitute an offer or contract. Photos are for representation only and do not imply the inclusion of fixtures and fittings. The floor plans are not to scale and only provide an indication of the layout.

