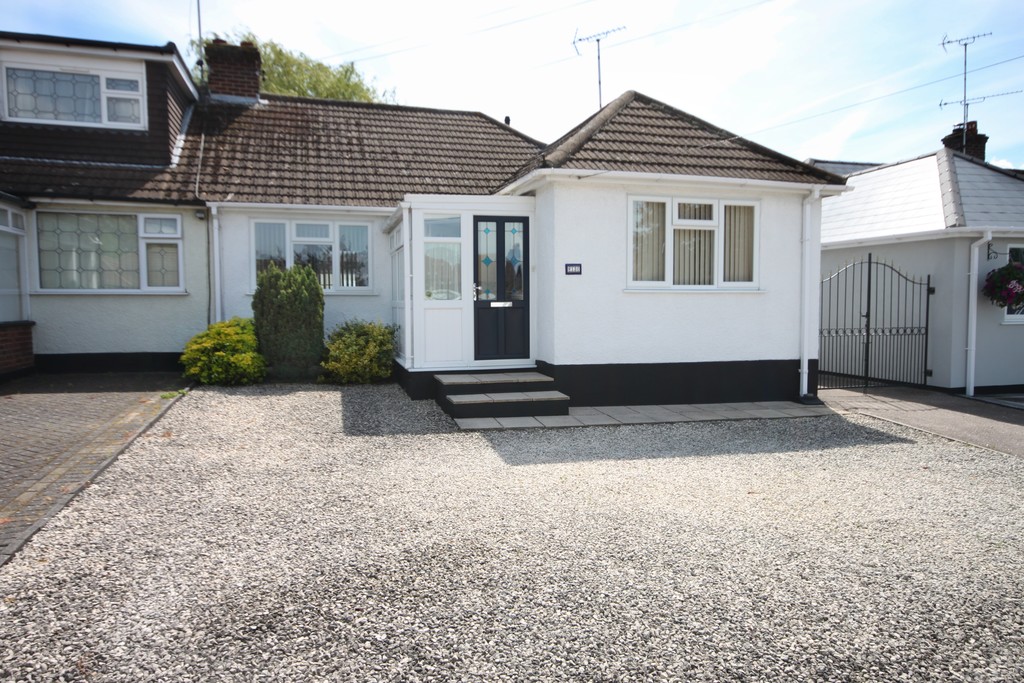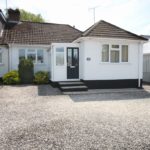Louis Drive West, Rayleigh
Property Features
- SECLUDED LANDSCAPE GARDEN
- OFF ROAD PARKING FOR SEVERAL CARS
- EXTENDED ACROSS THE REAR
- VERY WELL PRESENTED
- UTILITY ROOM
Property Summary
Full Details
PORCH
HALL
LOUNGE 19' 0" x 12' 0" (5.79m x 3.66m)
DINING ROOM 11' 7" x 11' 0" (3.53m x 3.35m)
KITCHEN 10' 8" x 7' 10" (3.25m x 2.39m)
UTILITY ROOM 11' 0" x 9' 5" (3.35m x 2.87m)
BATHROOM
BEDROOM ONE 12' 0" x 11' 5" (3.66m x 3.48m)
BEDROOM TWO 9' 9" x 8' 0" (2.97m x 2.44m)
GARDEN
PARKING
PROPERTY DESCRIPTION NEW TO THE MARKET. This exceptional two bedroom extended bungalow is very nicely presented and offers very good sized accommodation with a good feeling of space and light.
There is an impressive living room with double doors opening onto the extended dining room which has direct access to the garden and a connecting door to the utility room extension which doubles as secondary support kitchen also with direct access to the garden.
The main kitchen is modern and very well fitted with a doorway opening out to the Utility room / additional kitchen area. The property comes with gas central heating and double glazing with parking for several cars on the front and double gates to the side leading to the garage.
The rear garden is exceptional and landscaped with a large patio area immediately to the rear which focuses on a great sized established pond. The remainder of the garden is mostly lawned with a large garden shed.
These particulars are accurate to the best of our knowledge but do not constitute an offer or contract. Photos are for representation only and do not imply the inclusion of fixtures and fittings. The floor plans are not to scale and only provide an indication of the layout.


