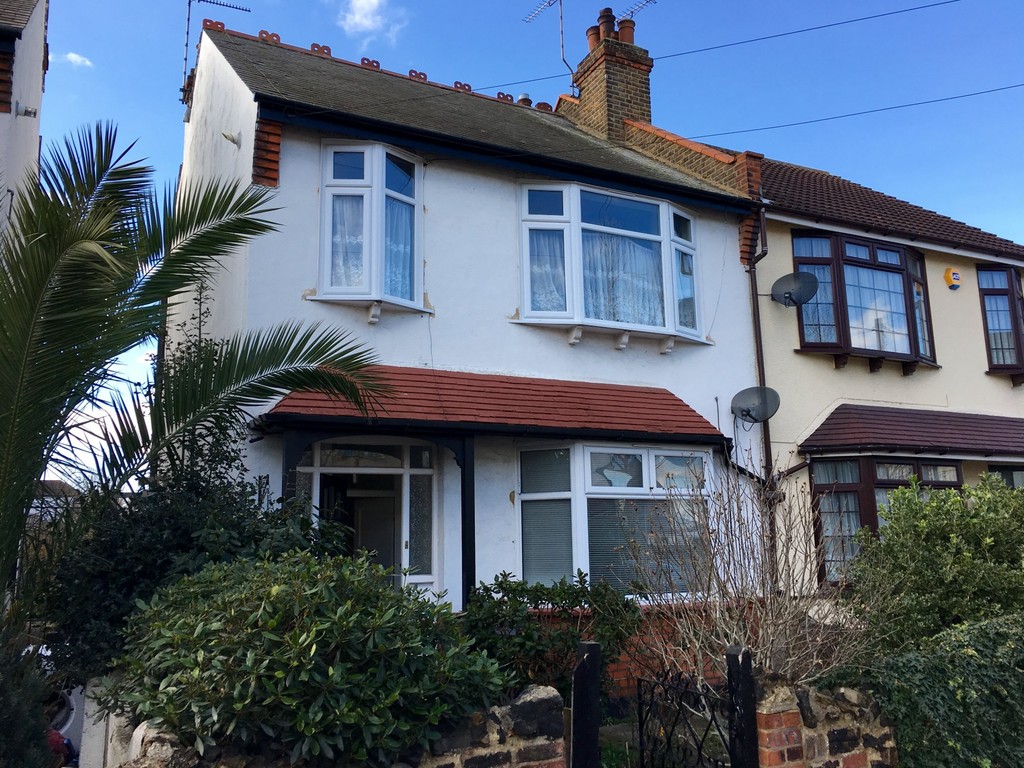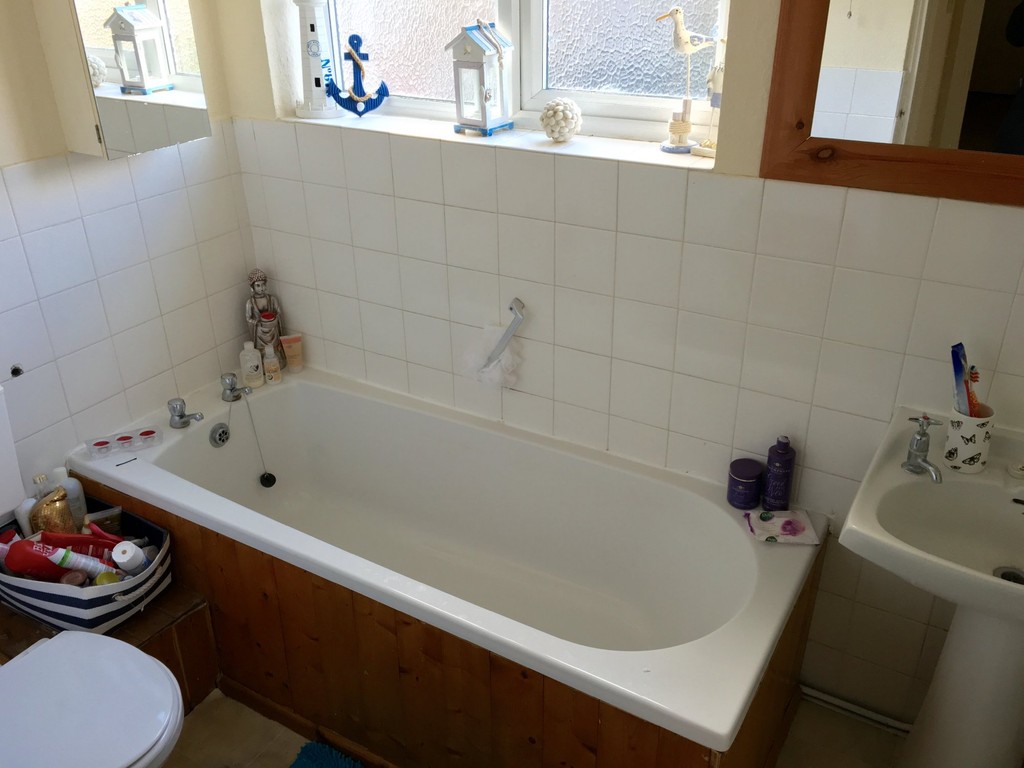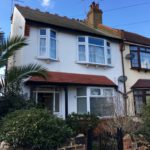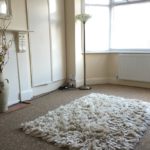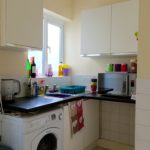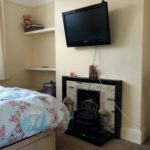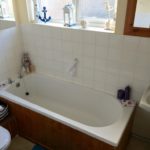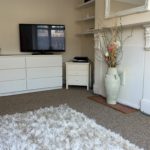Lonsdale Road, Southend on Sea
£625 pcm
Property Features
- GROUND FLOOR FLAT
- ONE BEDROOM
- GAS RADIATOR HEATING
- DOUBLE GLAZING
- OWN SECTION OF REAR GARDEN
- AVAILABLE IMMEDIATELY
Property Summary
Ground Floor ONE BEDROOM Flat. Lounge, Kitchen, Bathroom/WC. Gas Radiator Heating. No Pets. Working Applicants Only. No Top Ups. No Smokers. Double glazing. Own Section Of Rear Garden. Available Immediately.
Full Details
ENTRANCE HALL Communal porch entrance with door to flat. Entrance hall with understairs storage cupboards.
LOUNGE 15' 2" x 11' 4" (4.62m x 3.45m)Double glazed bay window to front overlooking front garden.Radiator. Newly laid carpet. Built in cupboard to fire alcove.
BEDROOM 12' 6" x 10' 7" (3.81m x 3.23m) Double glazed window to rear overlooking rear garden.Radiator.
KITCHEN Newly installed worktops and cupboards. Double glazed window to side and double glazed door to side with access to rear garden. Door into bathroom.
BATHROOM/WC White panelled bath, white pedestal wash hand basin and low low flush W.C. Obscure double glazed window to rear. Radiator.
REAR GARDEN Own rear garden laid to lawn with patio area.

