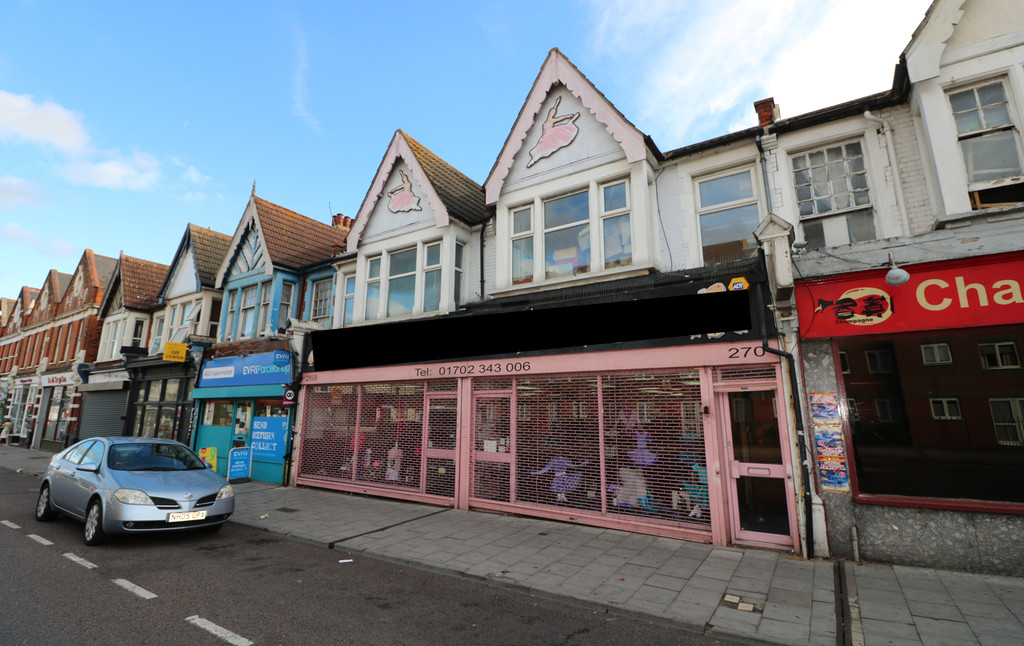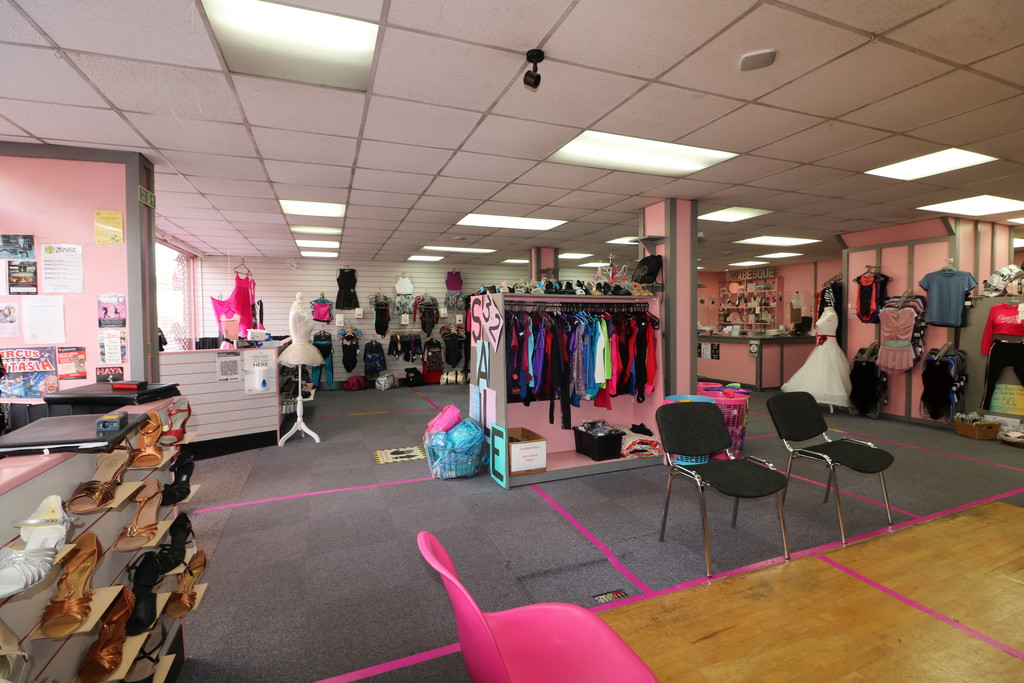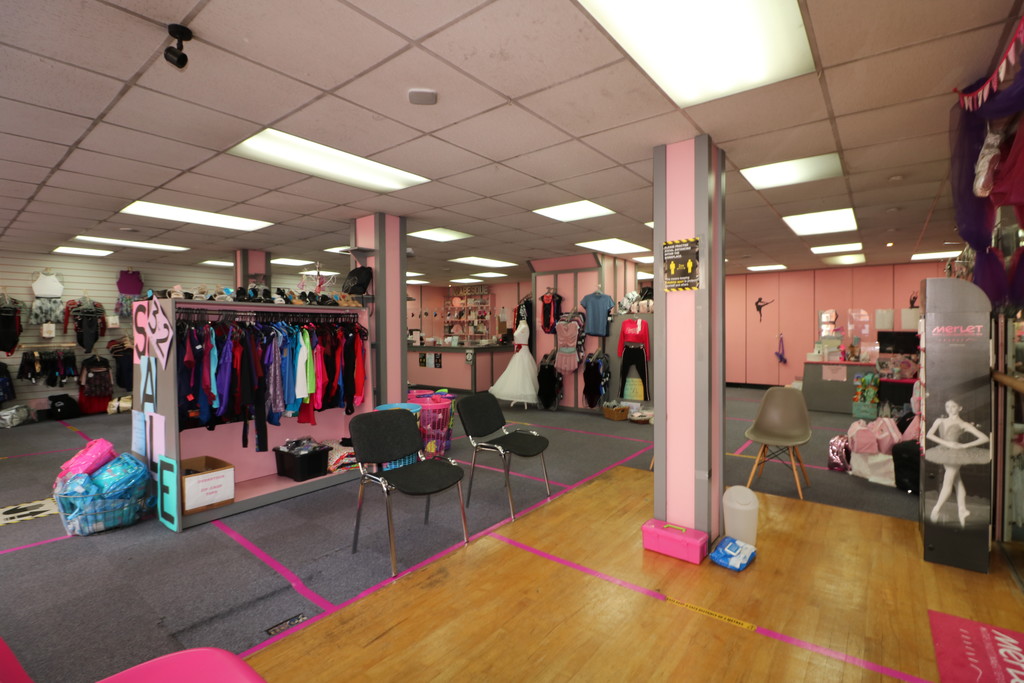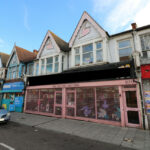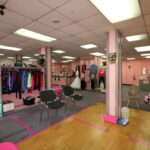Property Summary
The upper parts may be suitable for conversion to residential, there being a separate access to the front. There is also a rear extension which may provide additional space suitable for the provision of a further flat on the ground floor. The rear extension is of block construction and we understand that the flat roof was renewed a couple of years ago. Residential conversion would be subject to the relevant planning consents.
The premises can be sold with full vacant possession if required, alternatively we understand that the new owner of the trading business would be keen to remain in occupation subject to agreeing new lease terms. .
BUSINESS UNAFFECT
Full Details
LOCATION
The property is located on the south side of the London Road (A13) and a short distance from its' junction with Hamlet Court Road
DESCRIPTION
A double fronted retail units with commercial upper parts (potential conversion to residential subject to p.p.)
ACCOMMODATION
GROUND FLOOR
SHOP 33'6" widening to 36' after 23'9" x 43'2"
SALES AREA 1488 SQ.FT. (138 SQ.M.)
STORE ROOM 36' x 5'9" (divided from the sales area by a light partition)
INTERNAL W.C. ( disused)
STORE ROOM 6'11" x 9'11"
SINGLE STOREY REAR EXTENSION (block built)
STORE ROOM 10'10" 7'2" + 23'2" x 13'9"
STORE ROOM 7'4" X 7'7" + 10'10" X 15'7"
GROSS INTERNAL GROUND FLOOR AREA 2,380 SQ.FT. (221 SQ.M.)
FIRST FLOOR (approached via separate access to the front of the building)
FRONT ROOM 17'10" x 13'10"
FRONT ROOM 16'11" X 13'10"
MIDDLE ROOM 5'4" X 16'4"
MIDDLE ROOM 12'6" x 10'5"
MIDDLE ROOM 6'6" x 7'6"
Male and female w.c.'s
REAR ROOM (kitchen/staff room ) 12'3" x 12'2"
OFFICE 19'10" 12'6"
OFFICE 12'5" x 8'
REAR OFFICE 12'5" x 13'8"
GROSS INTERNAL FIRST FLOOR 1576 SQ.FT. ( 146 SQ.M)
GROSS INTERNAL FLOOR AREA (WHOLE BUILDING 3,956 SQ.FT. (368 SQ.M.)
AMENITIES
Main road location, local bus routes, on street parking to the front of the premises (limited hours)
SERVICES
Mains electricity, gas and water
TERMS
£550,000 is required for our client's freehold interest in these premises with the benefit of vacant possession upon completion.
N.B. The new owner of the trading business would be keen to remain subject to agreeing new lease terms, however vacant possession can be provided on completion if required.
OUTGOINGS
The premises current has two rateable values for 278 and 280 (ground floors only). Each shop has a rateable value of £4350 which is chargeable at 49.6p. in the pound for the rating year to April 2023
VAT
To be confirmed
LEGAL COSTS
Each party to be responsible for their own legal costs
SERVICE CHARGE
Not applicable
PARKING NOTES
On street parking to the front of the premises limited to one hour (restricted during rush hour) North Street municipal car park is a short walk away.
VIEWING
Strictly by prior telephone appointment

