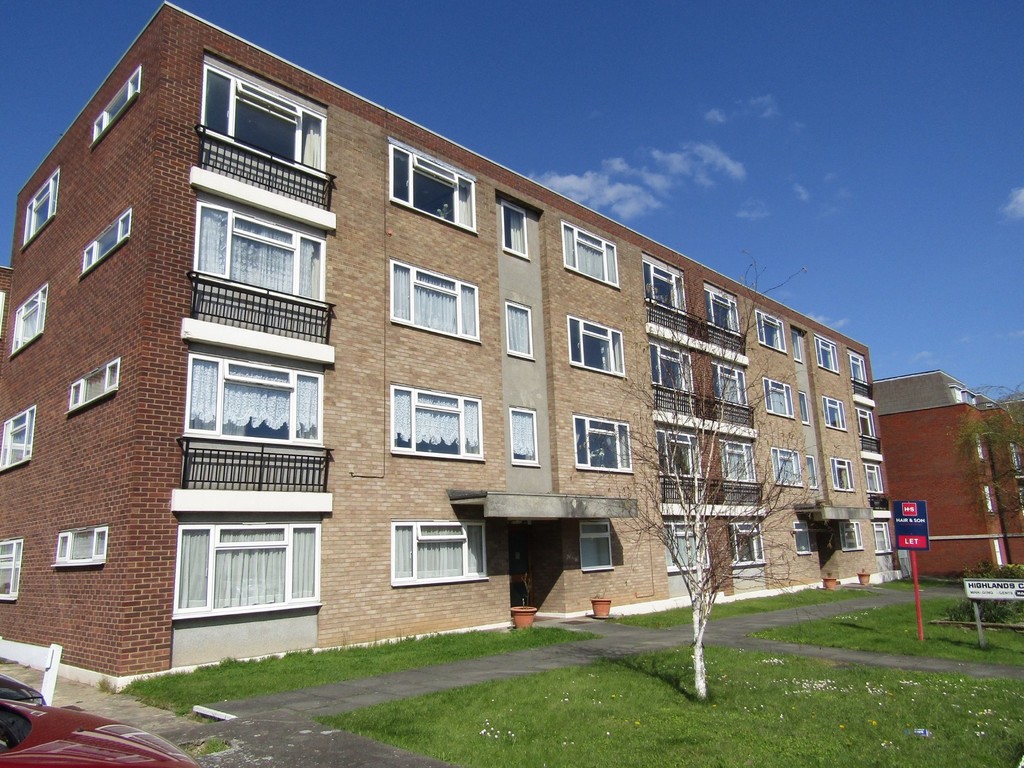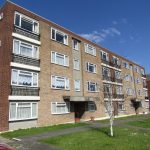London Road, Leigh-on-Sea
Property Features
- SECOND FLOOR FLAT REDECORATED THROUGHOUT
- TWO BEDROOMS
- LOUNGE
- KITCHEN
- RADIATOR HEATING
- DOUBLE GLAZING
- MIDDLE AGED/RETIRED APPLICANTS ONLY
- NO PETS OR CHILDREN
- SHOWER/WET ROOM
- EARLY VIEWING STRONGLY ADVISED
Property Summary
Full Details
A second floor purpose built flat comprising TWO BEDROOMS. Re-decorated throughout. New flooring. Lounge. Kitchen. Shower/wet room. Gas radiator heating. Double glazing. Communal gardens and parking area. Entry phone system. No children. No pets. MIDDLE AGED/RETIRED APPLICANTS ONLY.
Glazed door with security entry phone leading into a communal entrance lobby with stairs to second floor. Wooden street door leading into
L SHAPED ENTRANCE HALL Security entry phone, two ceiling light points, power point, double cloaks cupboard, further full height cupboard, doors leading to.
LOUNGE 13' 0" x 13' 10" (3.96m x 4.22m) White uPVC double glazed window to rear, ceiling light point, radiator, television point, power points.
KITCHEN 10' 1" x 6' 11" (3.07m x 2.11m) White uPVC double glazed window to front, wall mounted gas boiler, ground and wall mounted white units with contrasting roll edged work tops, built in electric oven and hob, space and plumbing for an automatic washing machine, space for fridge/freezer, single bowl single drainer stainless steel sink unit with mixer tap and cupboard under,
BEDROOM ONE 13' 11" x 10' 2" (4.24m x 3.1m) White uPVC doble glazed window to rear, ceiling light point, radiator, power points.
BEDROOM TWO White uPVC double glazed window to front, ceiling light point, radiator, power points.
WET ROOM/SHOWER White uPVC obscure double glazed window to front, ceiling light point, tiling, low level wall mounted shower with seat to one aspect with shower curtain, wash hand basin, wc, Waterproof flooring.
GARDEN Communal gardens front and rear. Communal car parking area.
These particulars are accurate to the best of our knowledge but do not constitute an offer or contract. Photos are for representation only and do not imply the inclusion of fixtures and fittings. The floor plans are not to scale and only provide an indication of the layout.


