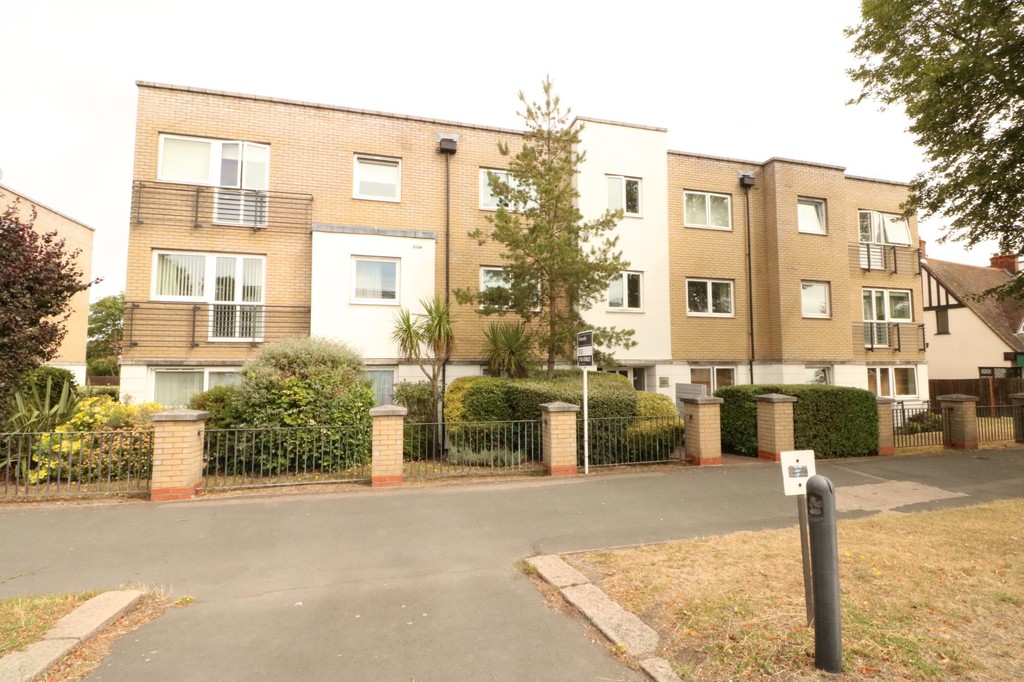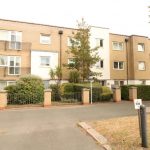London Road, Leigh-on-Sea
Property Features
- LUXURY GROUND FLOOR APARTMENT
- VASTLY IMPROVED & UPDATED
- TWO BEDROOMS
- EN-SUITE
- OPEN PLAN LOUNGE/ KITCHEN/ DINER
- LUXURY BATHROOM
- CLOSE TO BROADWAY & STATION
- ALLOCATED PARKING
- COMMUNAL GARDENS
- NO ONWARD CHAIN
Property Summary
Full Details
Show Home Standard - A Luxury GROUND FLOOR APARTMENT Situated Within Easy Reach Of Leigh Station & Broadway. TWO BEDROOMS, En-Suite To Master, Luxury Bathroom, Open Plan Lounge/ Diner/ Kitchen & Allocated Parking All Make This A REAL MUST SEE!
ENTRANCE VIA SECURITY ENTRY PHONE
COMMUNAL HALLWAY Stairs to upper floors, door to rear and further door to:
ENTRANCE HALL Feature wood flooring, smooth ceiling, built in storage cupboards, doors to:
BEDROOM ONE 14' 3" x 9' 7" (4.34m x 2.92m) uPVC double glazed window to rear, wall mounted heater, built in wardrobe with sliding mirror doors, smooth ceiling.
EN-SUITE Modern suite comprising a built in shower cubicle, low level W.C, vanity wash hand basin, partly tiled walls in complimentary ceramics, extractor fan. smooth ceiling, inset spot lights.
BATHROOM Modern white suite comprising panelled bath, pedestal wash hand basin with mixer tap, low level W.C, partly tiled walls in complimentary ceramics, extractor fan, smooth ceiling, inset spot lights.
BEDROOM TWO 7' 2" x 9' 9" (2.18m x 2.97m) uPVC double glazed window to rear, wall mounted heater, smooth ceiling.
LOUNGE / KITCHEN / DINER uPVC double glazed windows to front and side, feature wood flooring, wall mounted heater, smooth ceiling. The kitchen area has recently been refitted with a impressive range of quality eye and base level units with working surfaces over and comprising a stainless steel sink unit with mixer tap, integrated oven and hob with extractor hood above, integrated washing machine, dishwasher and fridge/freezer, partly tiled walls in complimentary ceramics.
EXTERIOR There are very well maintained communal garden areas as well as allocated parking.
The following information has been provided by the seller:
Ground rent £125.00 per annum.
Service charge £843.00 per half year.
Buildings insurance £164.10 (Paid up until December 2020).
VIEWINGS BY APPOINTMENT WITH HAIR AND SON These particulars are accurate to the best of our knowledge but do not constitute an offer or contract. Photos are for representation only and do not imply the inclusion of fixtures and fittings. The floor plans are not to scale and only provide an indication of the layout.


