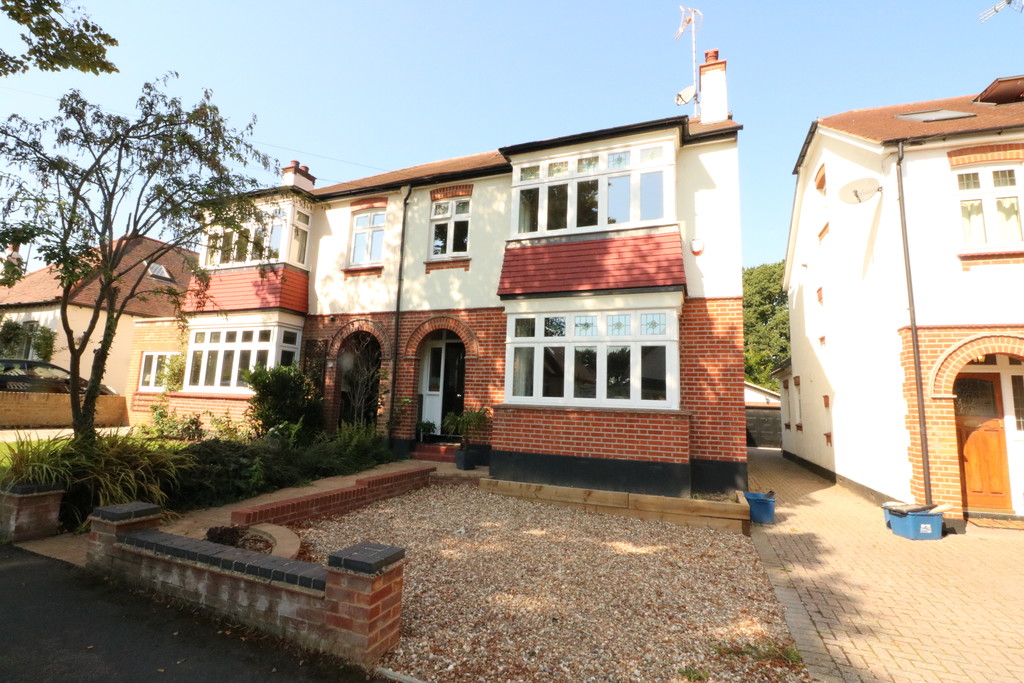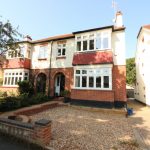Lime Avenue, Leigh-on-Sea
Property Features
- SUPERB CHARACTER HOME
- FOUR BEDROOMS
- STUNNING FOUR PIECE EN-SUITE
- SUPERB OPEN PLAN KITCHEN/DINING/FAMILY ROOM
- LOUNGE
- GROUND FLOOR CLOAKROOM
- LUXURY FAMILY BATHROOM
- UTILITY ROOM
- WEST BACKING 120' GARDEN
- MUST BE SEEN
Property Summary
Full Details
THE PROPERTY... Has been extended, remodelled and vastly improved by the current owner and now boasts hugely spacious and superbly presented accommodation arranged over three floors which simply must be viewed.
Upon entering the property you are welcomed by a bright spacious hallway which features wood flooring and stairs with spindle ballustrading rising to the first floor. There is a built in storage cupboard beneath and access to all ground floor accommodation.
The well proportioned living room overlooks the front elevation via a large feature square bay window. Like the remainder of the property, this room has recently been tastefully redecorated and recarpeted in neutral tones.
Undoubtedly the hub of this home is the superb open plan kitchen / dining room / family room which extends across the entire rear half of the property. Cleverly divided into separate areas, this huge open plan room is perfect for both entertaining and family living. There is a family room which features wood flooring and a central log burner with an adjacent fitted storage cupboard, from here there is open plan access to a dining area with bi fold doors leading onto the stunning garden. The kitchen area is very well proportioned and has recently been refitted with a quality range of eye and base level units with granite working surfaces, there is a sink unit with routed drainer, an integrated split level oven and hob, dishwasher, fridge and freezer and ample space for further appliances. The room is light flooded from the skylight windows in the partially vaulted ceiling. From the kitchen area there is, again, open plan access to a breakfast / study area, with breakfast bar and further storage.
There is also a handy ground floor cloakroom with a modern white suite.
The first floor comprises two very large double bedrooms, a good size single bedroom and a superbly appointed luxury four piece bathroom with huge walk in shower and tiled in quality Italian style ceramics. There is also a very useful utility room.
The second floor landing accesses both a large walk in wardrobe and the master bedroom suite. This room, again is a particular feature of this property. Very well proportioned with delightful views across the west backing garden, there is clever open plan access to an adjoining en - suite four piece bathroom with large walk in shower, a feature stand alone bath, vanity wash hand basin and W.C.
Externally, this property also has much to offer. The rear garden extends to approximately 120' in length and commences with a large block paved patio area which leads onto a huge manicured lawn. There are raised flower and shrub borders, and a further patio area at the bottom of the garden with a timber storage shed and a very useful summerhouse/cabin with power and light connected. Screening trees at the rear boundary ensure the garden is very secluded.
There is off road parking at the front of the property and a shared driveway down one side of the property leading to a garage with up and over door. The garage has been partially converted to create an office with a personal door into the rear garden.
ENTRANCE HALL
LIVING ROOM 17' 5" x 14' 3" (5.31m x 4.34m)
GROUND FLOOR CLOAKROOM
OPEN PLAN FAMILY/KITCHEN/DINING ROOM 22' 8" x 20' 10" (6.91m x 6.35m)
FIRST FLOOR LANDING
BEDROOM TWO 17' 5" x 12' 5" (5.31m x 3.78m)
BEDROOM THREE 14' 2" x 11' 3" (4.32m x 3.43m)
BEDROOM FOUR 9' 1" x 7' 9" (2.77m x 2.36m)
FAMILY BATHROOM
UTILITY ROOM
SECOND FLOOR LANDING
MASTER BEDROOM 21' 9 max" x 19' 10max" (6.63m x 6.05m)
ADJOINING EN-SUITE BATHROOM
120 WEST BACKING GARDEN
GARAGE
OFFICE
VIEWINGS BY APPOINTMENT WITH HAIR AND SON. These particulars are accurate to the best of our knowledge but do not constitute an offer or contract. Photos are for representation only and do not imply the inclusion of fixtures and fittings. The floor plans are not to scale and only provide an indication of the layout.


