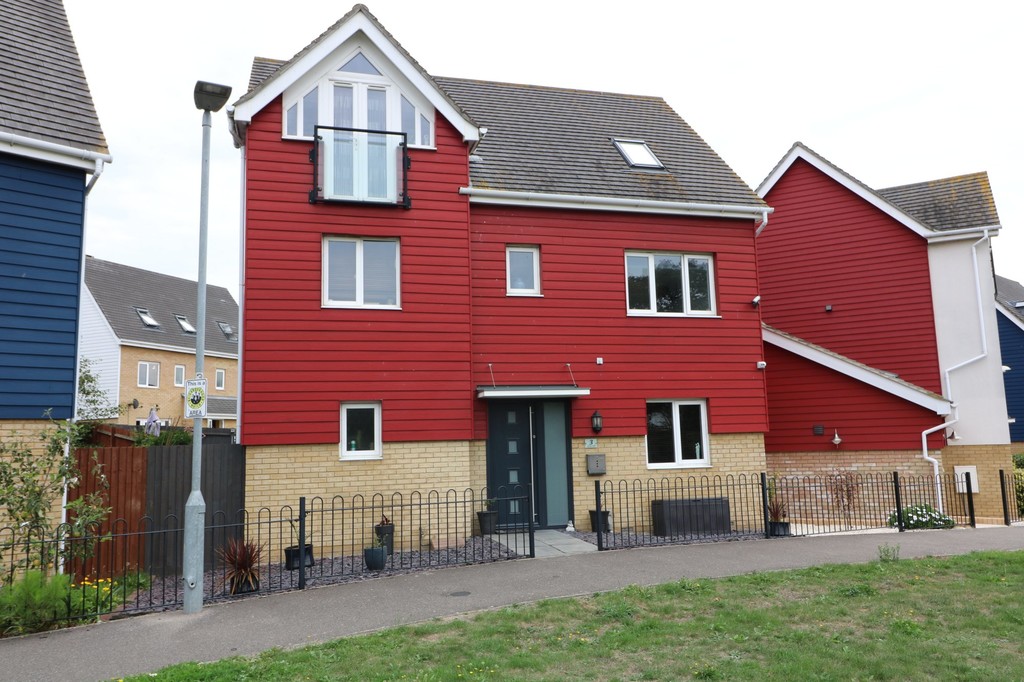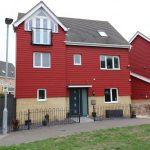Lifstan Walk, Southend-on-Sea
Property Features
- Six bedrooms with 3 en-suites
- Quiet cul-sac
- Train station close by
- Garage and additional parking
Property Summary
Full Details
HALL Double glazed front door leading into the main hallway with stairs going up to the first floor four bedrooms, with a further two bedrooms situated on an additional floor above. Radiator. Modern ceramic tiled flooring.
CLOAKROOM Very large modern cloakroom with a close couple wc and wash basin. Double glazed window to the front
LOUNGE 15' 9" x 12' 0" (4.8m x 3.66m) Double glazed French doors open out to the rear landscaped garden, radiator and wood flooring.
KITCHEN/BREAKFAST ROOM 18' 3" x 9' 2" (5.56m x 2.79m) Lovely large Kitchen/ breakfast room extremely well fitted with built in integrated appliances. Inset sink large range cooker to remain. Very well planned with an extensive range of cupboards and matching suspended wall cupboards. Vast amount of work surface space, Double radiator. Ceramic tiled walls and modern ceramic floor tiling. Inset lighting to the ceiling.
DINING ROOM 9' 3" x 9' 2" (2.82m x 2.79m) Double glazed window to the front, radiator wood flooring.
LANDING Doors leading of to four bedrooms and a further staircase leading up to the additional two further bedrooms.
BATHROOM Modern white suite with a paneled bath with mixer taps low level w.c. and wash basin. Fully tiled walls and flooring. Double glazed window to the rear radiator.
BEDROOM ONE EN-SUITE 17' 0" x 13' 0" (5.18m x 3.96m) This exceptional main bedroom is situated on the second floor with a luxury en-suite shower room.
Juliette balcony to the front with French doors overlooking the green.Character room with a built in double wardrobe.
BEDROOM TWO EN-SUITE 10' 0" x 9' 8" (3.05m x 2.95m) Double glazed window to the front radiator, built in double wardrobe doorway to the modern en-suite shower room.
BEDROOM THREE EN-SUITE 10' 5" x 9' 5" (3.18m x 2.87m) A further en-suite comes with the third bedroom with a classic modern finish.
Double built in wardrobe radiator and a double glazed window to the rear.
BEDROOM FOUR 9' 0" x 9' 0" (2.74m x 2.74m) Double glazed window to the rear radiator.
BEDROOM FIVE 9' 9" x 7' 4" (2.97m x 2.24m) Radiator and double glazed window.
BEDROOM SIX 18' 8" x 9' 8" (5.69m x 2.95m) Extremely large sixth bedroom to the second floor with two windows both to the front and rear. Radiator.
GARAGE The property owns the middle garage in a block of three with a remote up and over door.
ALLOCATED PARKING SPACE The courtyard area to the rear of the house not only has a garage but an additional allocated parking space with very easy access the the rear garden.
GARDEN Superbly landscaped with a slightly raised decked seating area, large patio section extending down one side with room for further chairs and table. Outside power and lighting. Side gate leading to the garage and parking space, outside tap.
FRONT ASPECT This very desirable home has a lovely aspect overlooking a well tended green to the front.
These particulars are accurate to the best of our knowledge but do not constitute an offer or contract. Photos are for representation only and do not imply the inclusion of fixtures and fittings. The floor plans are not to scale and only provide an indication of the layout.


