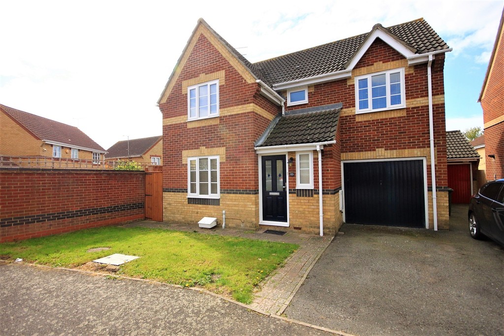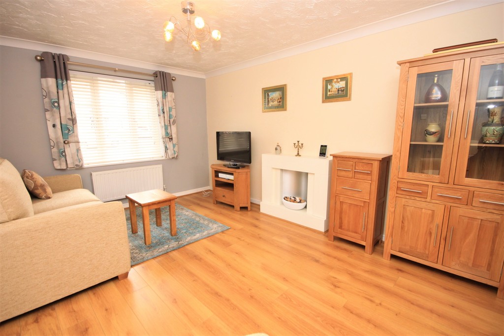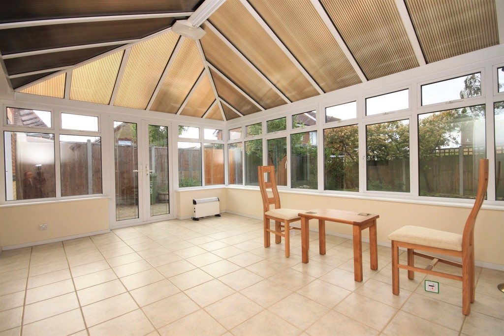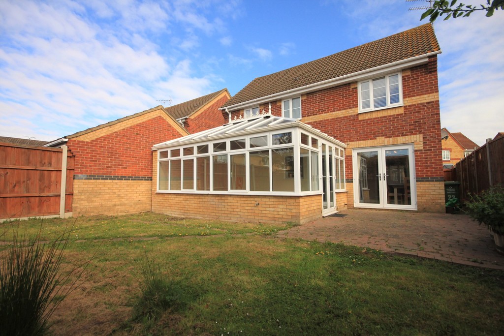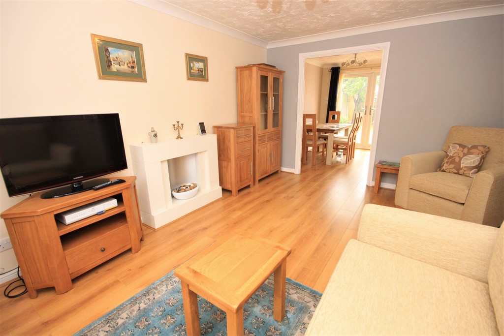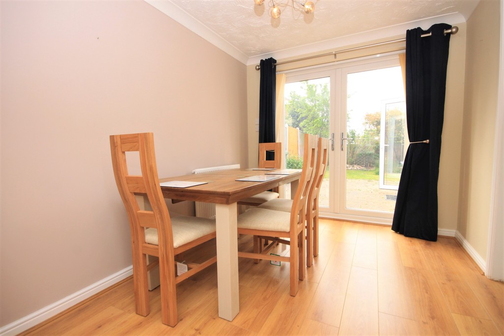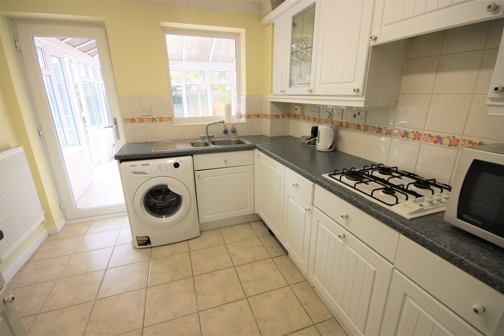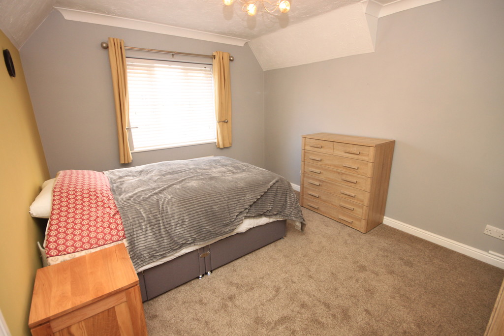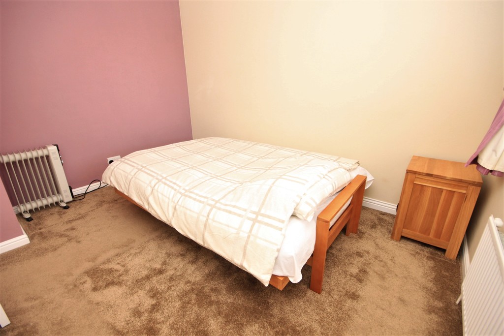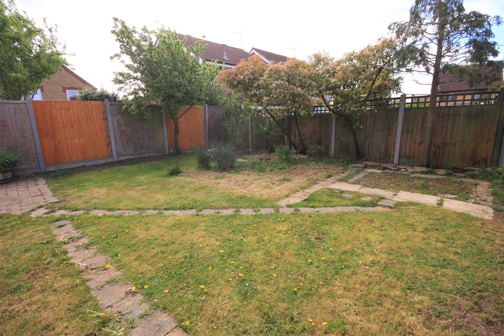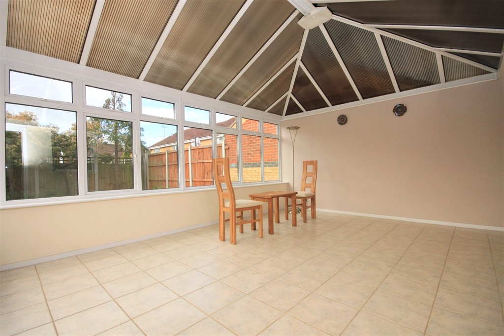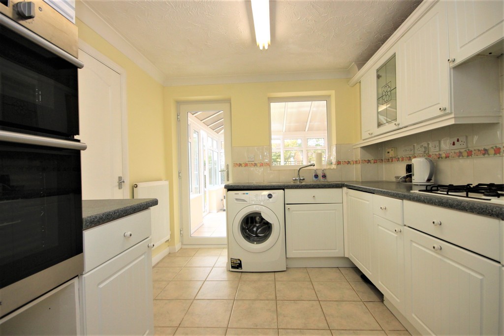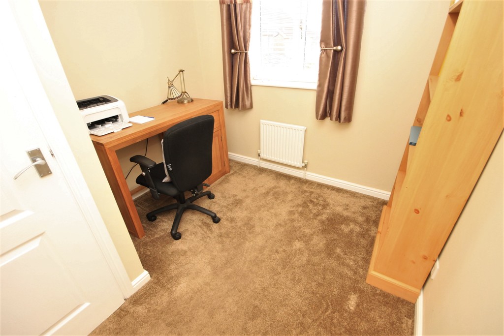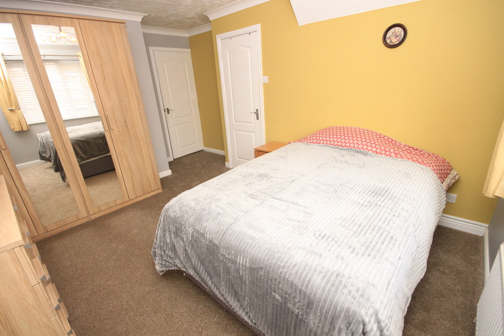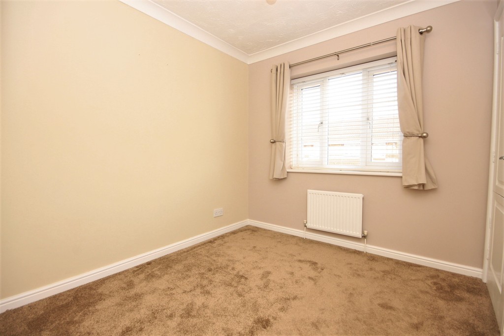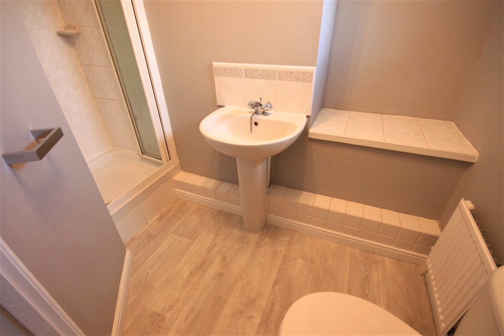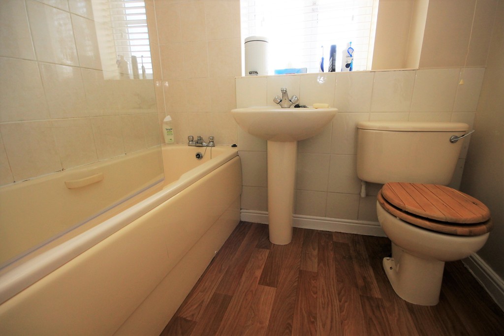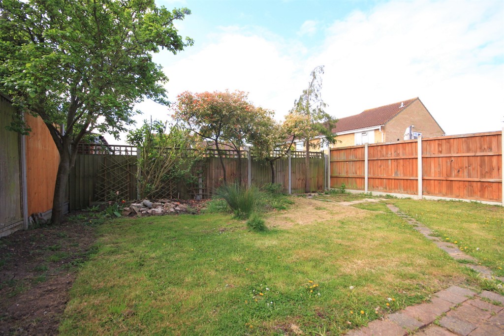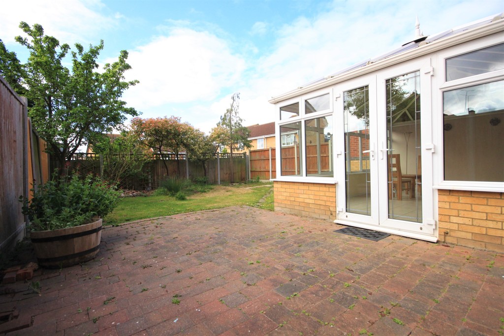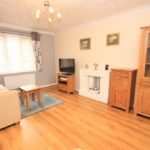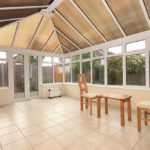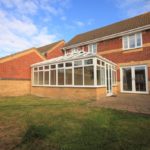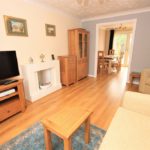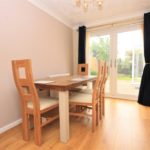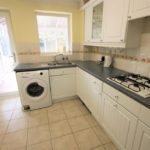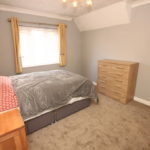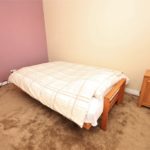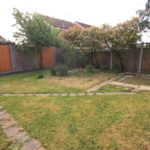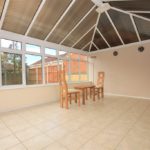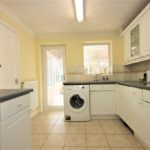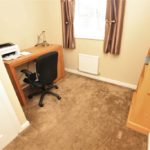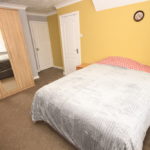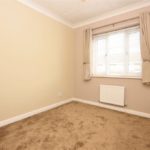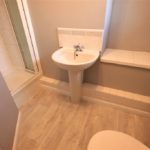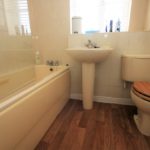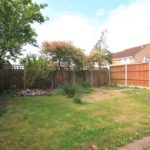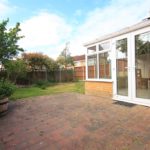Lennox Drive, Wickford
Property Features
- Four bedrooms detached
- Three reception rooms
- 16'11 x 12'2 Conservatory
- En-suite shower room
- Ground floor cloakroom
- Integral garage and off street parking
- Popular Wick Meadows location
- South backing rear garden
- Separate lounge and dining room
- No onward chain
Property Summary
Full Details
A four bedroom, three reception room detached family home located on the ever popular Wick Meadows development. The property boasts well proportioned rooms throughout, with main features including a 16'11 x 12'2 conservatory, en-suite shower room to master bedroom, separate lounge and dining room. Located conveniently for local schools, shops and amenities, the property also boasts an integral garage with off street parking and a south backing rear garden.
ENTRANCE Via obscure double glazed composite door to:
INNER HALLWAY Textured and coved ceiling, double radiator to side, stairs to first floor, under stairs storage cupboard, vinyl flooring, door to:
GROUND FLOOR CLOAKROOM Textured and coved ceiling, obscure double glazed window to front, wash hand basin, low level flushing w.c, radiator to front, vinyl flooring.
LOUNGE 14' 5" x 11' 6" (4.39m x 3.51m) Textured and coved ceiling, double glazed window to front, double radiator to front, feature fireplace, newly laid laminate wood flooring.
DINING ROOM 9' 7" x 8' 2" (2.92m x 2.49m) Textured and coved ceiling, newly fitted laminate wood flooring, double glazed French doors to rear, radiator to side.
KITCHEN 11' 2" x 9' (3.4m x 2.74m) Textured and coved ceiling, double glazed window and door to rear, range of eye and base level unit with roll edge work surfaces over, comprising one and a half stainless steel sink unit and drainer with mixer tap, integrated four ring gas hob, electric double oven, space for fridge/freezer, plumbing for washing machine and dishwasher, double radiator to side, ceramic tiled floor.
CONSERVATORY 16' 11" x 12' 2" (5.16m x 3.71m) Perspex style roof, double glazed window to rear and side, double glazed French doors to side, ceramic tiled flooring and access to integral garage.
FIRST FLOOR LANDING Textured and coved ceiling, airing cupboard, doors to:
BEDROOM ONE 12' 9" x 10' 1" (3.76m x 3.07m) Textured and coved ceiling, double glazed window to front, radiator to front, door to:
EN-SUITE SHOWER ROOM Textured and coved ceiling, obscure double glazed window to front, built in shower cubicle, pedestal wash hand basin, low level w.c., radiator to front, vinyl flooring.
BEDROOM TWO 11' x 8' 2" (3.35m x 2.49m) Textured and coved ceiling, double glazed window to rear, radiator to rear.
BEDROOM THREE 8' 7" x 8' 1" (2.62m x 2.46m) Textured and coved ceiling, double glazed window to front, radiator to front, built in cupboard.
BEDROOM FOUR 8' 11" x 7' 10" (2.72m x 2.39m) Textured and coved ceiling, double glazed window and radiator to rear.
BATHROOM Textured and coved ceiling, obscure double glazed window to rear, low level w.c., pedestal wash hand basin, panelled bath with wall mounted shower above, tiled walls, radiator to side, vinyl flooring.
EXTERIOR The south backing rear garden commences with a paved patio to immediate rear, reminder being to lawn, range of fencing to boundaries, secure gated side access, outside tap. The property also features off street parking to front with additional lawned front garden and access to integral garage via up and over door.
These particulars are accurate to the best of our knowledge but do not constitute an offer or contract. Photos are for representation only and do not imply the inclusion of fixtures and fittings. The floor plans are not to scale and only provide an indication of the layout.

