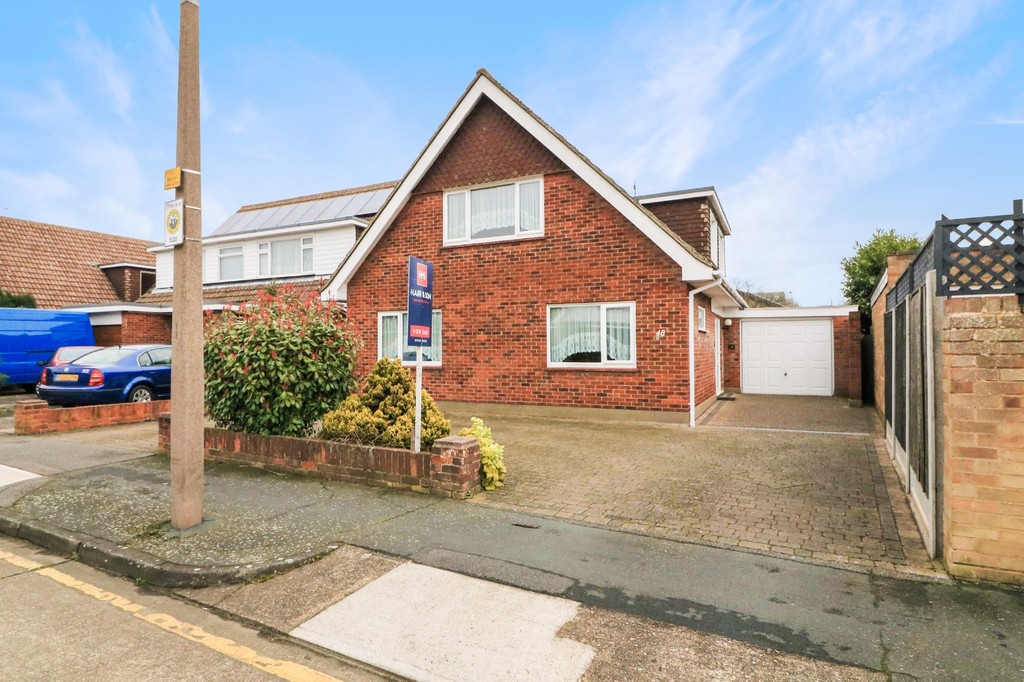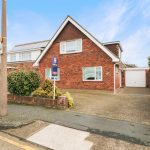Ladram Road, Thorpe Bay
Property Features
- Built in 1971 with only one owner from new
- Versatile combination of 3/5 bedrooms or 2/4 receptions
- Block paved in/out driveway which can provide off road parking for multiple vehicles
- New guttering installed 2017
- Solar panels (owned outright) supplying hot water only
- Cavity wall insulation
- Potential to extend subject to usual planning consents
- Large plot
- Bournes Green School catchment
- No onward chain
Property Summary
Full Details
ENTRANCE HALL Double glazed front door and side panel. Useful coat cupboard with sliding doors. Under stairs cupboard. Coved ceiling. Radiator with shelf over. Parquet flooring.
Door leading to:-
LOUNGE 19' x 13' (5.79m x 3.96m) Bright and airy room. Wide double glazed sliding patio door affording views over the beautifully landscaped rear garden. Wood fire surround with electric coal effect fire. Standard radiator and skirting radiator. Parquet flooring (currently carpeted) Coved ceiling.
Open arched access to:-
DINING AREA 10' 6" x 8' 10" (3.2m x 2.69m) Large double glazed window overlooking rear garden. Skirting radiator. Coved ceiling. Parquet flooring (currently carpeted).
Folding doors leading to:-
KITCHEN 13' 9" x 10' 4" (4.19m x 3.15m) Fitted modern beech effect floor units and wall units with lighting under. Rolled top work surfaces. Floor standing gas boiler providing heating and hot water. Space for washing machine and fridge freezer. Stainless steel sink and double drainer. Filtered drinking water tap. Skirting radiator. Double glazed window and door leading to secure sideway with external lighting.
Access from hall to:-
RECEPTION 2/BEDROOM 4 13' 3" x 6' 8" (4.04m x 2.03m) Coved ceiling. Skirting radiator. Double glazed window to front.
RECEPTION 3 BEDROOM 5 10' 10" x 9' 6" (3.3m x 2.9m) Skirting radiator. Double glazed window to front.
SHOWER ROOM/WC 7' x 6' 10" (2.13m x 2.08m) Unusually large room with the original 1970's shower tray and basin. The toilet, shower fittings and taps have been replaced. Double glazed window to side. Built in storage cupboard. Radiator.
Stairs from hall leading to:-
LANDING Bright and airy south facing landing large enough to incorporate a study/hobby/library area if desired. Double glazed window to side of property. Coved ceiling with ceiling lights. Airing cupboard housing the larger than average hot water cylinder to accommodate the extensive hot water produced by the solar panels. Loft hatch with folding aluminium ladder to partially boarded loft space.
Doors to:-
BEDROOM 1 16 max' x 14' 8" (4.88m x 4.47m) Double glazed window to rear of property. Fitted wardrobes with sliding doors and dressing table/drawer unit with light over. Skirting radiator. Access to insulated storage areas either side of the room.
BEDROOM 2 16' x 12' 9" (4.88m x 3.89m) Double glazed window to front of property. Fitted wardrobes with sliding doors and dressing table/drawer unit with light over. Skirting radiator. Access to insulated storage areas either side of the room.
BEDROOM 3 12' 8" x 12' 9" (3.86m x 3.89m) Double glazed window to side of property facing south. Skirting radiator. Built in cupboards.
FAMILY BATHROOM Generous sized room with original 1970's bath, basin and bidet. The toilet and taps have been replaced. Double glazed window to side. Built in shelving/cupboard at end of the bath plus additional shelving. Radiator.
EXTERNALLY Larger than average garage with remote controlled up/over door. Lighting. Double glazed window and personal door leading to the landscaped rear garden with crazy paved patios and paths. Established shrubs and borders. Summerhouse facing west, pinnacle greenhouse, cedar greenhouse, garden shed and an additional small shed behind the summerhouse. Outside lighting, power point and tap.
AGENTS NOTE: This is a very flexible family home with the lounge, dining room and kitchen forming an open plan modern living area.
THE PROPERTY THE PROPERTY
This detached chalet is situated in a quiet and much sought after location with excellent access to Bournes Green School, Thorpe Bay railway station and Thorpe Bay Broadway. The golf club, tennis club, bowls club and seafront are all less than a mile away.
This lovely home provides considerable flexible accommodation which could either be laid out with four living rooms and three bedrooms or just two living rooms and up to five bedrooms.
The lounge and dining room are adjoining with a deep picture window and wide double glazed patio doors overlooking the garden.
The kitchen is a generous size with fitted base and wall units and space for washing machine and fridge freezer.
There are two further rooms on the ground floor; a large double bedroom and separate sitting room which could easily be converted to be used as a fifth bedroom.
The shower room is a good deal larger than many bathrooms but could benefit from modernisation.
The first floor has three good sized bedrooms, all with built in cupboards. Two of the bedrooms have access to the well insulated eaves cupboards providing a large amount of additional storage space.
There is a large bathroom which could benefit from modernisation. All the rooms are accessed from a large landing.
The property has the benefit of cavity wall insulation and on the south side of the roof has solar panels providing hot water. Taking advantage of this there is a larger than usual hot water cylinder in the airing cupboard.
As with neighbouring properties there would be the possibility of extending subject to planning permission.
The large garage has an electronic up/over door, a double glazed window and double glazed door to the garden. There is a block paved in/out driveway providing parking for a number of cars.
The garden measures about 56' x 42' widening to 47' at the rear, is nicely laid out with an open aspect, central lawn, crazy paved patio and pathways, 2 greenhouses, a 10' x 8' summer house, timber shed and raised borders. The garden is very secure with a side gate and personal access through the garage.
These particulars are accurate to the best of our knowledge but do not constitute an offer or contract. Photos are for representation only and do not imply the inclusion of fixtures and fittings.
The floor plans are not to scale and only provide an indication of the layout.


