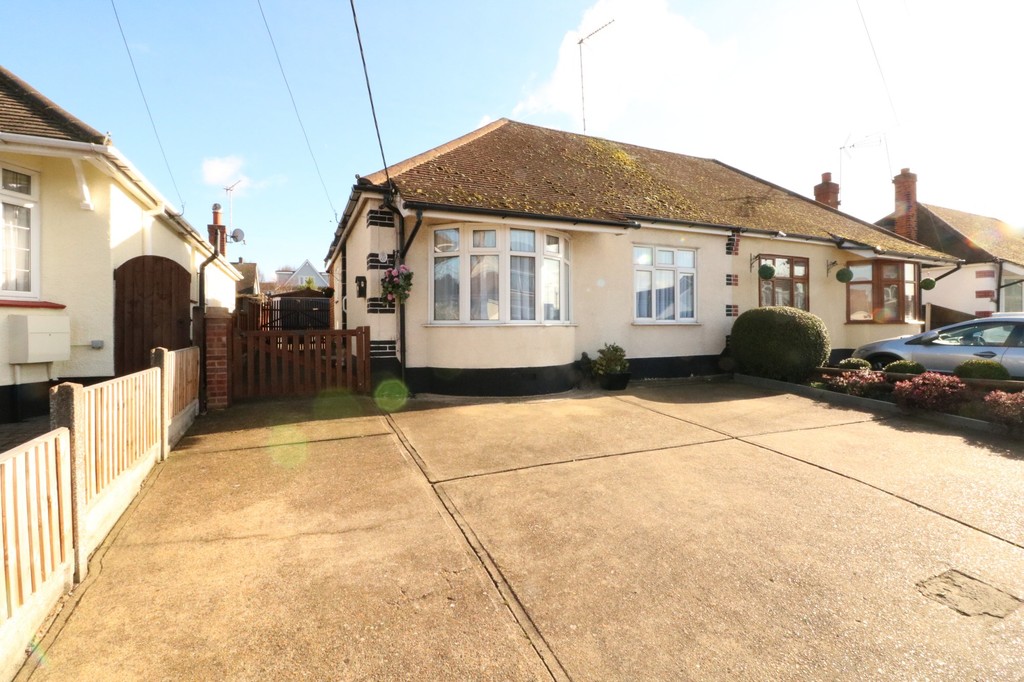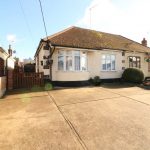Kents Hill Road North, Benfleet
Property Features
- EXTENDED CHALET BUNGALOW
- TWO BEDROOMS
- 19'2 LOUNGE
- EXTENDED KITCHEN
- SHOWER ROOM
- DELIGHTFUL ESTABLISHED GARDEN
- OFF ROAD PARKING
- GARAGE
- POPULAR LOCATION
- VIEWING ADVISED
Property Summary
Full Details
THE PROPERTY Hair & Son are privileged to offer for sale this extended and surprisingly spacious chalet bungalow which offers large accommodation which can only be appreciated by an early viewing.
Internally the property benefits from having a light and airy hallway which gives access to all ground floor accommodation.
The large lounge overlooks the front elevation and is a dual aspect room. There is a feature fireplace and stairs rising to the first floor with a storage cupboard beneath.
The kitchen has been extended and provides enough space for a dining table. There is plenty of working surfaces and storage and plenty of space for all necessary appliances.
There is a ground floor bedroom which overlooks the large secluded garden and a handy shower room.
To the first floor is the master bedroom with extensive fitted wardrobes and skylight windows to the rear.
The front of the property provides off road parking for several vehicles and here is an independant driveway which leads to a detached garage.
The rear garden is predominantly laid to lawn with established flowers, shrubs and tree's. There is a timber summerhouse measuring 23'.
HALLWAY
LOUNGE 19' 12" x 4' (6.1m x 1.22m)
GROUND FLOOR BEDROOM 17' 3" x 9' 3" (5.26m x 2.82m)
KITCHEN/DINER 14' 7" x 7' 11" (4.44m x 2.41m)
SHOWER ROOM
FIRST FLOOR BEDROOM 10' 7" x 10' 4" (3.23m x 3.15m)
SECLUDED REAR GARDEN
OWN DRIVE & GARAGE
VIEWINGS BY APPOINTMENT WITH HAIR AND SON. These particulars are accurate to the best of our knowledge but do not constitute an offer or contract. Photos are for representation only and do not imply the inclusion of fixtures and fittings. The floor plans are not to scale and only provide an indication of the layout.


