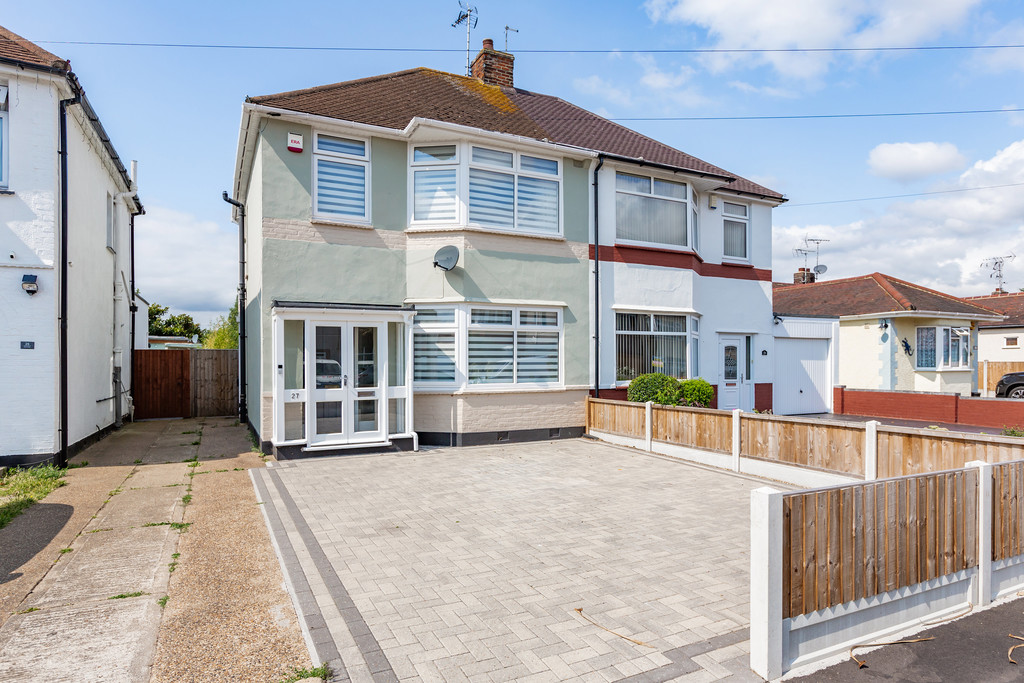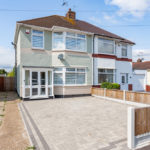Keith Way, Southend-on-Sea
Property Features
- Extended Sem-Detached House
- Three Bedrooms
- Utility Room
- Ground Floor Cloakroom
- Established Residential Area
- Large West Backing Garden
- Block Paved Driveway
- Excellent Order Throughout
Property Summary
With great ‘kerb appeal’ the frontage is block paved for parking and the ground floor extension provides for a very spacious kitchen/diner with separate utility room and ground floor cloakroom.
Full Details
A fantastic family home within the Manners Way Estate is offered with this very well presented semi-detached house.
The property has been cleverly extended and a large West backing garden provides excellent outside space.
The property has an entrance porch leading to hallway with stairs to first floor and doors to front lounge and to the extended kitchen dining area, from here there is access to the cloakroom and separate utility room.
Three first floor bedrooms with a family bathroom and separate toilet complete the internal accommodation. The rear garden has an extensive decked area with an ornamental raised fish pond with the remainder laid to lawn. The front is block paved providing ample parking.
PORCH
ENTRANCE HALL
LIVING ROOM 12' 9" x 11' 6" (3.89m x 3.51m)
DINING ROOM 12' 9" x 10' 7" (3.89m x 3.23m)
KITCHEN 9' 11" x 9' 8" (3.02m x 2.95m)
UTILITY ROOM 6' 10" x 5' 8" (2.08m x 1.73m)
CLOAKROOM
LANDING
BEDROOM ONE 12' 10" x 10' 10" (3.91m x 3.3m)
BEDROOM TWO 12' 9" x 10' 10" (3.89m x 3.3m)
BEDROOM THREE 7' 1" x 6' 6" (2.16m x 1.98m)
BATHROOM
SEPARATE W.C.
These particulars are accurate to the best of our knowledge but do not constitute an offer or contract. Photos are for representation only and do not imply the inclusion of fixtures and fittings. The floor plans are not to scale and only provide an indication of the layout.


