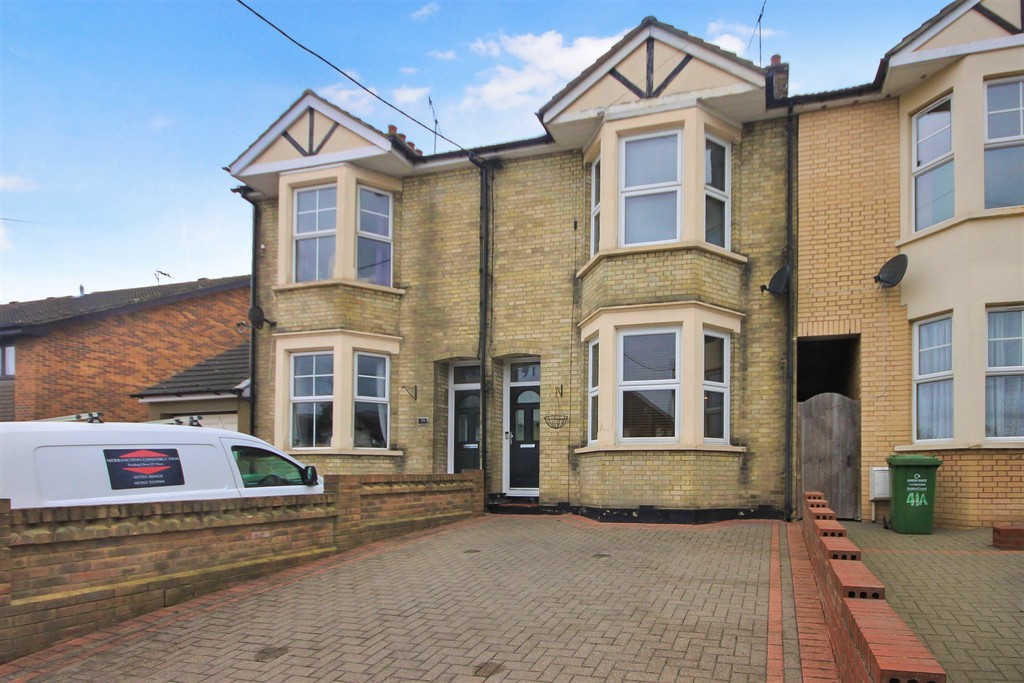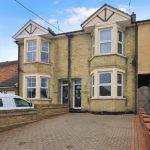Jersey Gardens, Wickford
Property Features
- Stones throw from Mainline Train station
- Three double bedrooms
- Modern fitted kitchen/breakfast room
- Approx. 1440 sq ft
- 26'6 Lounge Dining
- Character high ceilings
- Off street parking
- Excellent decorative order throughout
- Walking distance to Town Centre
- En-suite shower room to bedroom three (unfinished)
Property Summary
Full Details
**GUIDE PRICE £425,000 TO £450,000**
The opportunity has arisen to acquire this quite beautiful three double bedroom character home located just a stone's throw from Wickford Town Centre and mainline railway station. The property has been extended and extensively refurbished in recent years with the main features including a quality fitted kitchen/breakfast room with bi-folding doors, 26'7 lounge/diner with bay window and character high ceilings, luxury four piece bathroom suite and ground floor cloakroom. An internal inspection is essential in order to appreciate the size and quality of accommodation on offer.
ENTRANCE Via obscure double glazed composite door to:
INNER HALLWAY Double radiator to side, luxury vinyl tiled flooring, staircase to first floor with under stairs storage cupboard, further utility cupboard and door to;
GROUND FLOOR CLOAKROOM Low level w.c, wash hand basin with mixer tap, tiled flooring.
LOUNGE/DINER 26' 6" x 10' 5" (8.08m x 3.18m) Double glazed bay window to front, double radiator to front, double glazed French doors to rear, solid wood flooring, cast iron feature fireplace with tiled hearth and surround, double radiator to rear.
KITCHEN/BREAKFAST ROOM 22' 2" x 12' 11" reducing to 8'8 (6.76m x 3.94m) LED spotlights to ceiling, double glazed bi-folding doors to rear, double glazed window to side, range of matching high gloss eye and base level units with work surfaces over, one and a half bowl sink and drainer unit with mixer tap, integrated fridge/freezer and washing machine, integrated four ring induction hob and double oven, luxury vinyl tiled flooring.
FIRST FLOOR LANDING Staircase leading to second floor and doors to;
MASTER BEDROOM 16' 3" x 14' (4.95m x 4.27m) Coved ceiling, picture rail, double glazed bay window to front, feature fireplace with tiled hearth and surround.
BEDROOM TWO 11' 10" x 10' 5" (3.61m x 3.18m) Double glazed window to rear, double radiator to rear.
BATHROOM Coved ceiling, obscure double glazed window to rear, pedestal wash hand basin, cast iron feature fireplace, free standing claw foot bath with mixer tap and shower attachment over, one and a half width shower cubicle with raindrop style shower head over, heated chrome towel rail, tiled flooring.
SECOND FLOOR Double glazed window to rear, door to:
BEDROOM THREE 16' 1" x 14' 8" (4.9m x 4.47m) Two Velux windows to front, LED spotlights to ceiling, door to:
EN-SUITE SHOWER ROOM Obscure double glazed window to rear, pedestal wash hand basin, low level w.c, shower tray. (The en-suite is currently unfinished and the vendor advises that it will be sold as seen)
EXTERIOR Concrete hardstanding to immediate rear, the remainder is laid to lawn with fencing to boundaries, timber shed to rear with power and lighting. The front of the property features off street parking via an independent block paved driveway.
AWAITING EPC RATING These particulars are accurate to the best of our knowledge but do not constitute an offer or contract. Photos are for representation only and do not imply the inclusion of fixtures and fittings. The floor plans are not to scale and only provide an indication of the layout.


