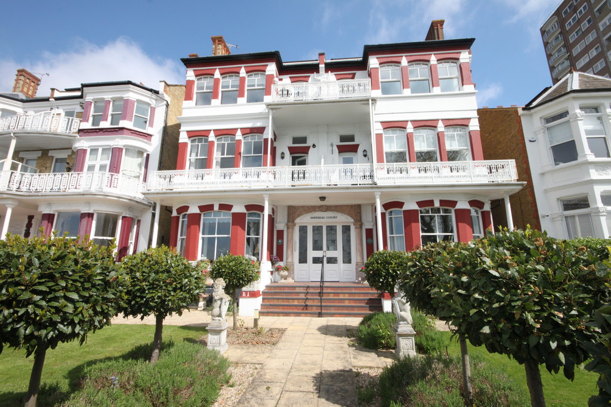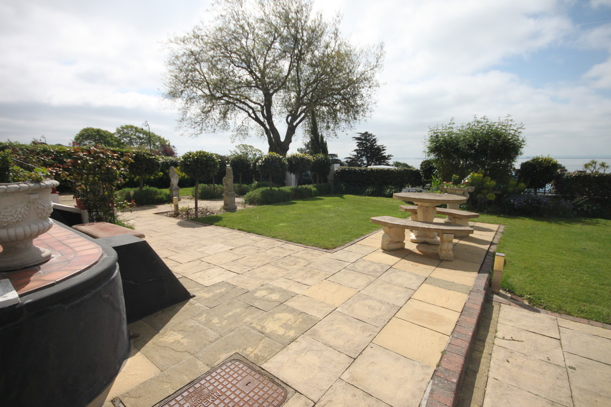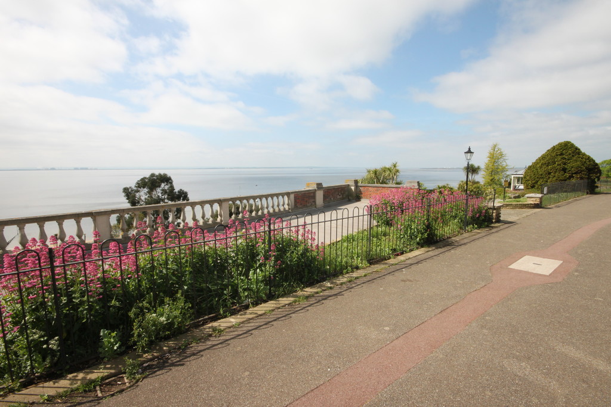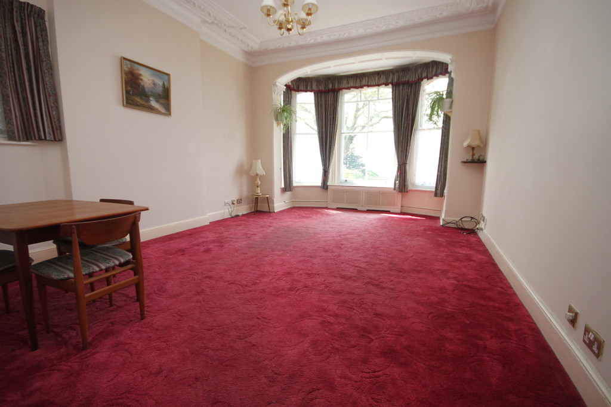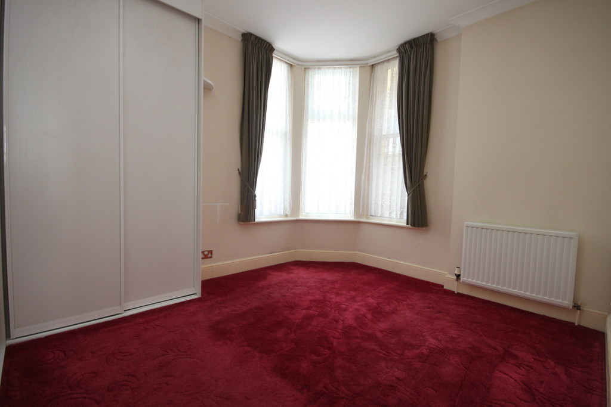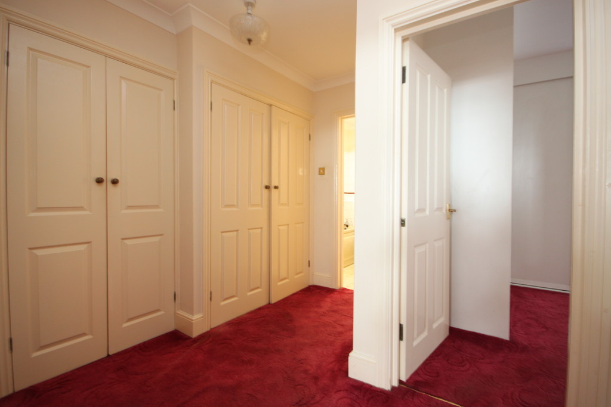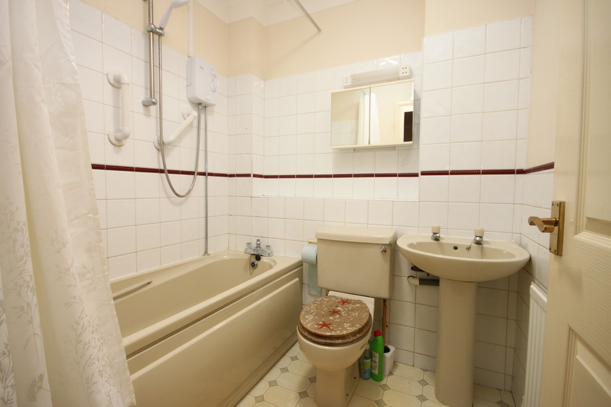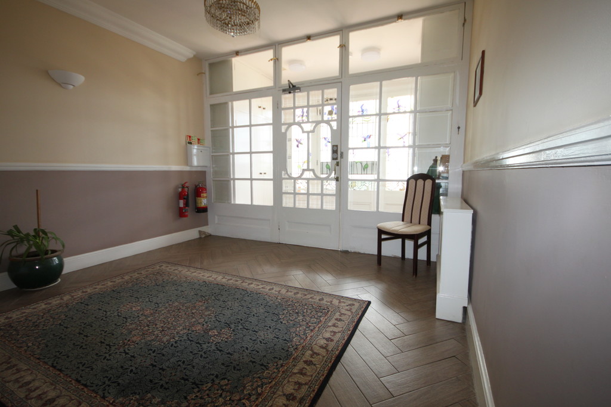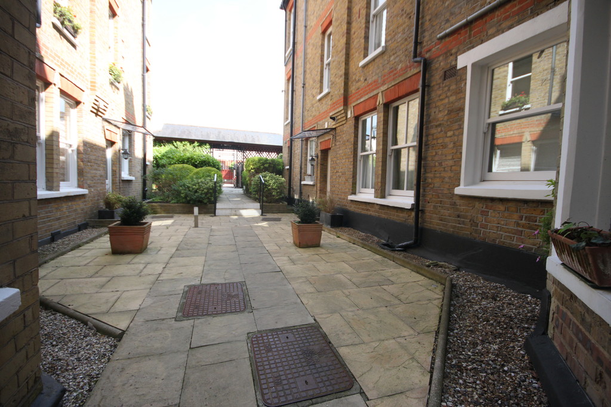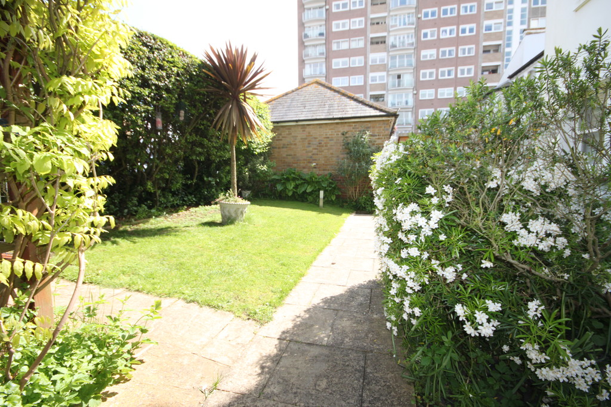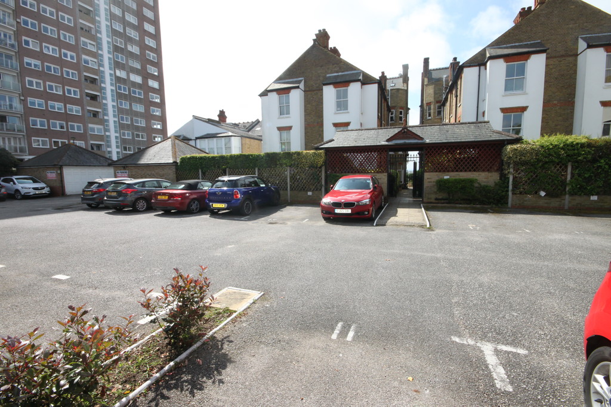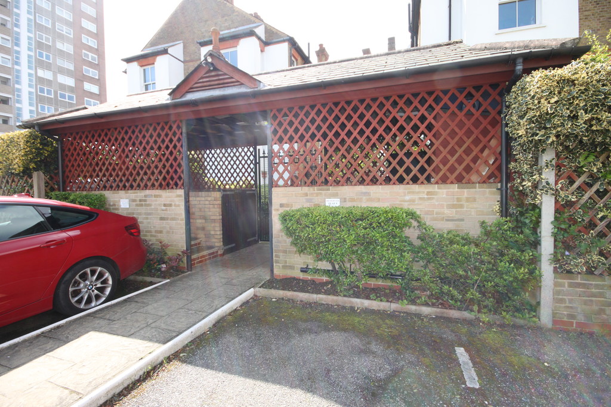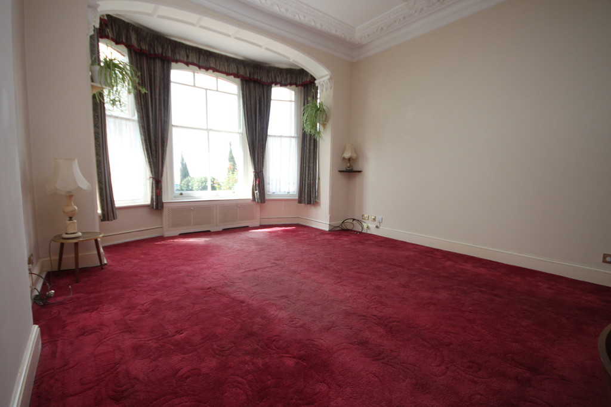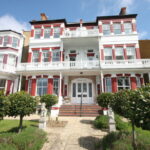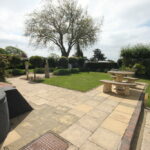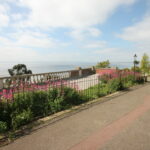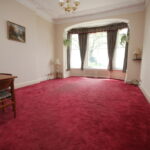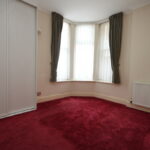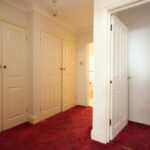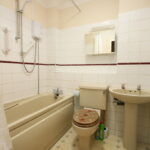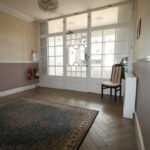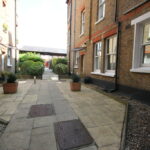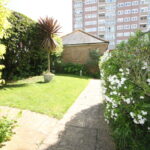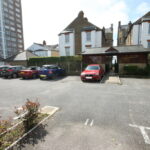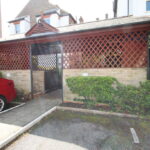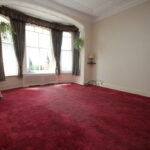Imperial Court, Westcliff Parade
Property Features
- SHARE OF FREEHOLD
- WONDERFUL ESTUARY VIEWS
- MASSIVE LIVING ROOM SOUTH FACING
- NO ONWARD CHAIN
- ALLOCATED PARKING
Property Summary
Full Details
HALL The main hallway has doors leading off to all rooms and additionally two sets of double doors opening to floor to ceiling built in cupboards offering plenty of space for an upright fridge freezer also with plumbing for a washing machine.
LIVING ROOM 20' 7" x 14' 0" (6.27m x 4.27m) Wonderful character room with a fantastic south facing aspect to the front looking out to the Estuary.
Original moulded coving and offering so much space.
KITCHEN 9' 6" x 5' 10" (2.9m x 1.78m) Inset single drainer sink with fitted cupboards and work tops. Wall mounted gas boiler serving the radiators and hot water.
BEDROOM 13' 2" x 9' 10" (4.01m x 3m) Large double bedroom with a corner window and built in fitted wardrobe cupboards.
BATHROOM Panelled bath, wash basin and W.C.
ALLOCATED PARKING The flat has its own allocated parking space and there is an additional visitor parking space.
GARDEN Small very well tended rear garden.
FRONT GARDEN Beautifully set and landscaped with a seating area and overlooking the gardens and Estuary .
TENURE Share of Freehold
Lease - 95 Years remaining.
Service Charge - £1400 per annum (approx) Including Buildings Insurance.
No ground rent.
Council Tax Band D.
EPC Rating C.
These particulars are accurate to the best of our knowledge but do not constitute an offer or contract. Photos are for representation only and do not imply the inclusion of fixtures and fittings. The floor plans are not to scale and only provide an indication of the layout.

