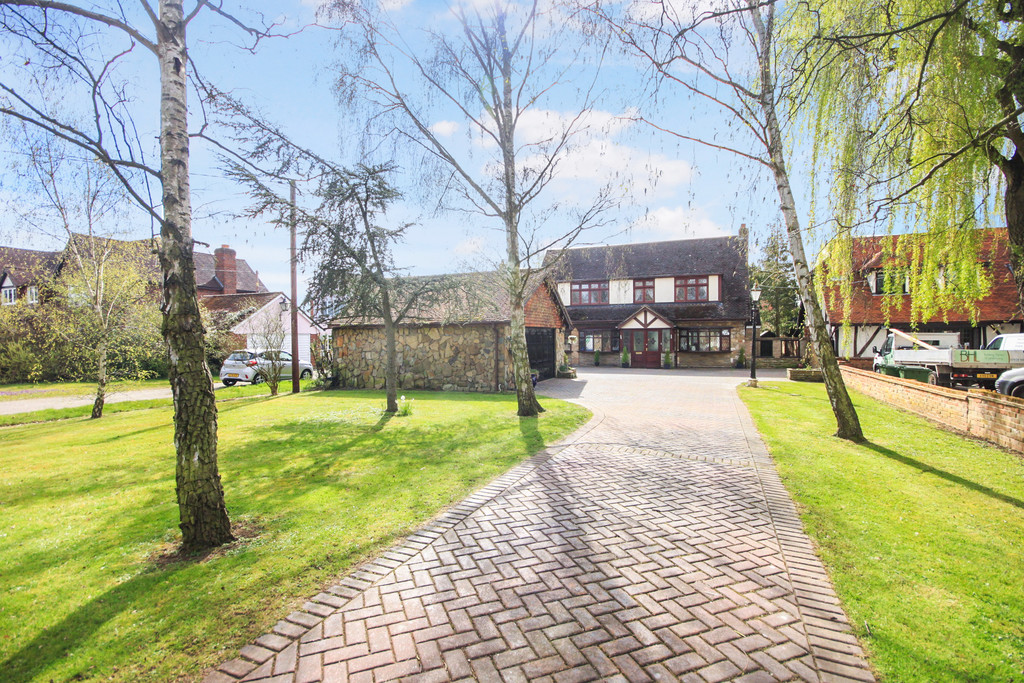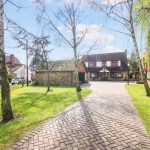Homestead Road, Ramsden Bellhouse
Property Features
- Substantial 2.2 acre plot
- Four bedroom detached house
- Generous frontage with detached double garage
- Established Coarse fishing lake
- Various outbuildings
- Stunning grounds
- Sought after Ramsden Bellhouse location
- Four reception rooms
- Ideal for Angling Enthusiasts
Property Summary
Full Details
**GUIDE PRICE £1,200,000 TO £1,300,000**
The rare opportunity has arisen to acquire this four bedroom detached home located in the highly sought after village of Ramsden Bellhouse. Boasting a most imposing frontage with substantial independent driveway and detached double garage, this home occupies a quite stunning plot of approx. 2.75 acres. The property features four bedrooms with four reception rooms and beautiful formal rear garden with detached outbuildings. Located to the west and accessed from the rear garden is the true show piece, a beautifully established fishing lake. We are advised the lake holds stock of a good head of Carp and a wide range of sizeable silver fish including Roach, Rudd and Perch. This home would in our opinion represent an ideal purchase for any 'Angling enthusiast' wishing to have the most stunning of lakes on their doorstep. Early viewing is essential.
ENTRANCE Via obscure doubled glazed leaded light door to porch.
PORCH Further obscure double glazed door to :
INNER HALLWAY 17' 6" x 7' (5.33m x 2.13m) Textured ceiling, leaded light window to front, stairs to first floor, double radiator to side, wood flooring, doors to:
GROUND FLOOR CLOAKROOM 3' 5" x 2' 8" (1.04m x 0.81m) Textured ceiling, obscure double glazed window to front, low level w.c, wash hand basin, double radiator to front, tiled walls, wood flooring.
GAMES ROOM/RECEPTION ROOM 18' 1" x 17' 3" (5.51m x 5.26m) Spotlights to coved ceiling, two double glazed leadlight bay windows to front, two radiators to front, built in storage cupboard.
DINING AREA 19' 6" x 12' 4" (5.94m x 3.76m) Open plan, textured and coved ceiling, radiator to front and side, part wood flooring and part tiled flooring, double glazed timber French doors to rear, open plan to;
LOUNGE 29' 1" x 12' 2" (8.86m x 3.71m) Textured and coved ceiling, double glazed leadlight bay window to front, three radiators with decorative covers, double glazed patio doors to rear, two double glazed leadlight windows to side, brick-built feature fireplace with wood burning stove, double glazed sliding doors to rear leading to;
CONSERVATORY 15' 9" x 12' 2" (4.8m x 3.71m) Pitched lantern style roof, timber double glazed windows to side and rear, double glazed French doors to rear, ceramic tiled flooring, double radiator to side.
KITCHEN (RECENTLY RE-FITTED) 18' 5" x 13' (5.61m x 3.96m) Coved ceiling, two obscure double glazed windows to side, comprehensive range of matching eye and base level units with granite worktops incorporating one and a half bowl sink and drainer unit, tiled splash backs, space for Range style cooker, space for American fridge/freezer, tiled flooring, integrated dishwasher and door to;
LEAN TO 13' 9" x 9' 10" (4.19m x 3m) Textured ceiling, double glazed windows to side and rear, double glazed door to side, tiled flooring, space and plumbing for appliances and door to pantry 7'1 x 5'4.
FIRST FLOOR LANDING Textured and coved ceiling with ceiling rose, double glazed leadlight window to front, airing cupboard housing cylinder, doors to:
BEDROOM ONE 15' 2" x 10' 3" to fitted wardrobes (4.62m x 3.12m) Textured ceiling and ceiling rose, double glazed window to rear, range of fitted wardrobes, radiator to side, open plan to:
DRESSING ROOM 10' 4" x 10' (3.15m x 3.05m) Textured ceiling, double glazed window to rear, double glazed door to rear, built in wardrobes, vanity style unit, door to:
EN-SUITE SHOWER ROOM 6' 1" x 5' 3" (1.85m x 1.6m) Textured ceiling, obscure double glazed window to rear, corner shower with wall mounted shower unit, low level w.c, wash hand basin with mixer tap, radiator to side, tiled walls and flooring.
BEDROOM THREE 11' 5" x 10' 3" (3.48m x 3.12m) Textured and coved ceiling, double glazed window to front, radiator to front, built in wardrobes.
BEDROOM TWO 12' x 12' 8" (3.66m x 3.86m) Double glazed leadlight window to front, radiator to front, built in wardrobes.
BEDROOM FOUR 11' 4" x 5' 8" (3.45m x 1.73m) Textured ceiling, double glazed window to side, radiator to side, built in storage cupboard.
BATHROOM 9' 11" x 8' 10" (3.02m x 2.69m) Wood panelled ceiling with inset spotlights, obscure double glazed window to side and rear, double ended bath with central mixer and shower attachment, low level w.c, his and hers sinks with storage beneath, tiled walls and flooring, built in shower cubicle with wall mounted shower unit, heated towel rail, double radiator to rear.
EXTERIOR Approx. 2.2 acres. The rear garden commences with a substantial block paved patio area with range of raised flower beds and rockery, the remainder is laid to lawn with a number of detached outbuildings and fencing to boundaries. To the rear, there is gated access from the garden leading to the remainder of the plot. The picturesque Coarse fishing lake can be found here, meandering through the range of established trees and islands, with further open views across fields to the rear. The front of the property has a substantial block paved independent driveway with large lawned front gardens and a range of established trees. Detached double garage located to the front with up and over doors, power and lighting.
AWAITING EPC RATING These particulars are accurate to the best of our knowledge but do not constitute an offer or contract. Photos are for representation only and do not imply the inclusion of fixtures and fittings. The floor plans are not to scale and only provide an indication of the layout.


