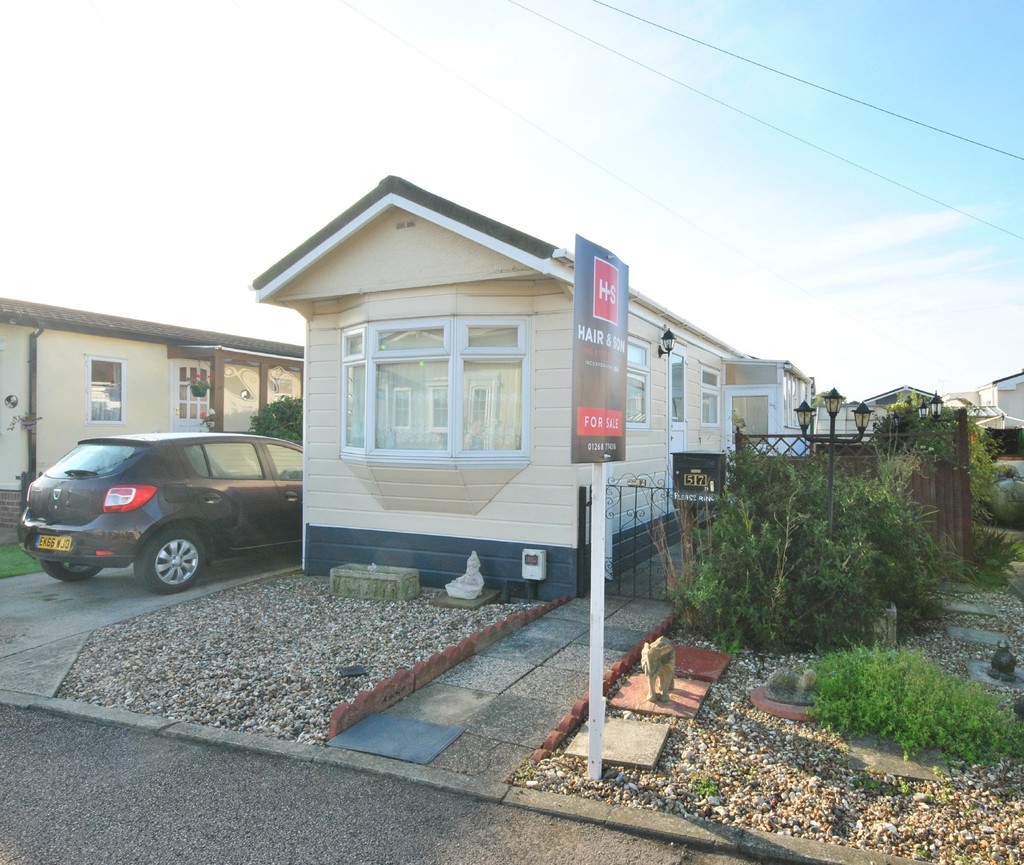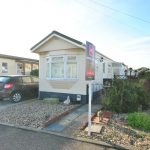Hockley Park , Lower Road
Property Features
- PARK HOME
- ONE BEDROOM
- SHOWER ROOM
- WRAP AROUND GARDEN
- OFF STREET PARKING
- LOUNGE
- KITCHEN
- SITE IS FOR OVER 45'S
- SERVICE CHARGE £149 PER MONTH
- VISITORS PARKING
Property Summary
Full Details
This one bedroom park home is situated on the established Hockley park home development, providing park home living with peace and tranquillity in a secure and pleasant surrounding with 56 acres of private land adjoining the park ideal for beautiful walks, dog walking, fruit picking etc. The park has communal parking areas for visitors and pets are very welcome. Situated in a great location with views across open farmland and a conservation area towards the River Crouch. The park is available for the semi-retired and retired over 45's. Located within easy reach of Hullbridge and Hockley Village offering a range of shops and supermarkets, public house, country parks as well as The River Crouch, offering facilities for both boating and fishing. Rayleigh and Rochford town centres and train stations are just a short drive or bus ride away.
ENTRANCE PORCH Entrance door, windows to side, built in storage cupboard, double glazed door leading to:
HALLWAY Doors to bedroom, bathroom and kitchen.
LOUNGE 12' 6" x 9' 6" (3.81m x 2.9m) Double glazed bay window to front with views over looking farmland, double glazed window to side, double radiator, laminate flooring, built in cupboard housing Potterton boiler.
KITCHEN 9' 6" x 8' (2.9m x 2.44m) Two double glazed windows to sides, fitted with a range of base units with rolled edge work surfaces incorporating stainless steel sink and drainer, tiled splash backs, display cabinets, cooker point, plumbing and space for washing machine, space for fridge and freezer, laminate flooring radiator.
SHOWER ROOM Suite comprising of corner shower cubicle, low level w.c, pedestal hand basin, tiled splash backs, double glazed obscure window to side.
BEDROOM 11' 11" x 9' 6" (3.63m x 2.9m) Two double glazed windows to sides, two radiators.
EXTERIOR
GARDEN The garden is a wrap around which is enclosed by fencing, various paved area's, greenhouse, slate area with flower and shrub borders, small pond two garden sheds which have electric connected and are to remain and access via wrought iron gate to one side and wooden gate to the other.
FRONT GARDEN Pebbled area and driveway offering off street parking for one vehicle.
These particulars are accurate to the best of our knowledge but do not constitute an offer or contract. Photos are for representation only and do not imply the inclusion of fixtures and fittings. The floor plans are not to scale and only provide an indication of the layout.


