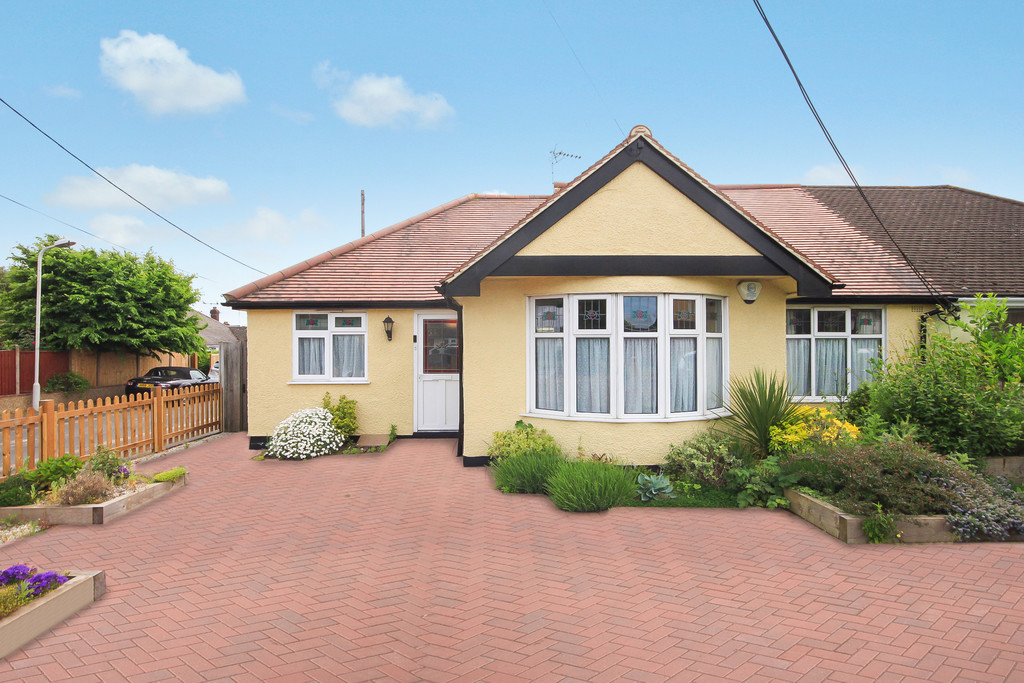Hill Avenue, Wickford
Property Features
- Three/Four Bedrooms
- Dressing Room
- Recently fitted modern shower room
- Corner plot position
- Recently re-fitted kitchen with potential to extend
- Ample off street parking
- Popular Beauchamps location
- 17'3 Lounge
- No onward chain
- Re-decorated throughout
Property Summary
Full Details
A particularly versatile four bedroom semi detached home located in the sought after Beauchamps area of Wickford. The property occupies a generous corner plot position and is presented in good decorative order throughout, having undergone numerous improvements in recent years. Featuring well proportioned room sizes throughout, including a 17'3 lounge, 13'2 x 12'7 master bedroom with walk in dressing room to the first floor, recently fitted modern fitted shower room to the groud floor.. Externally, this home boasts a wider than average plot and ample off street parking to the front. Situated within walking distance of local shops and amenities and Wickford Memorial Park. Available with no onward chain.
ENTRANCE Via obscure double glazed leadlight door to;
INNER HALLWAY Doors to;
BEDROOM FOUR/OFFICE 12' 8" max reducing to 10' x 7' 3" (3.86m x 2.21m) Double glazed window to front and double radiator to front, recently re-fitted carpets.
BEDROOM THREE 10' 7" x 7' 5" + recess 2'8 (3.23m x 2.26m) Double glazed window to rear and double radiator to rear, recently re-fitted carpets.
LOUNGE 17' 3" x 12' (5.26m x 3.66m) Double glazed bay window to front, double radiator to side, feature fireplace and tiled flooring.
KITCHEN (RECENTLY RE-FITTED) 9' 1" x 7' 10" (2.77m x 2.39m) Range of matching eye and base level units, one and a half bowl stainless steel sink and drainer unit with mixer tap, tiled splash backs, integrated electric hob and oven, space and plumbing for appliances, open plan to;
DINING AREA 9' 4" x 6' 3" (2.84m x 1.91m) Glass lantern with down lights to ceiling, double glazed windows to side and rear and double glazed door to rear.
SHOWER ROOM (RECENTLY RE-FITTED) Spotlights to ceiling, obscure double glazed window to rear, one and a half width shower cubicle with wall mounted shower unit, wash hand basin and mixer tap with cupboard beneath, low level w.c and part tiled walls.
BEDROOM TWO 11' 10" x 9' 10" (3.61m x 3m) Coved ceiling, double glazed window to front and double radiator to side.
OFFICE AREA Double glazed window to rear and staircase to first floor landing.
BEDROOM ONE 13' 2" max x 12' 7" max (4.01m x 3.84m) Textured and coved ceiling, double glazed window to rear, radiator to rear, eaves storage and door to;
DRESSING ROOM 9' 3" x 7' 1" (2.82m x 2.16m)
AGENTS NOTE The vendor advises that the property also benefits from newly fitted carpets throughout.
EXTERIOR Occupying a corner plot position, the rear garden commences with a block paved patio area, range of established flower beds, feature fish bond, gated side access, fencing to boundaries.
Off street parking to the front via independent driveway.
AWAITING EPC RATING These particulars are accurate to the best of our knowledge but do not constitute an offer or contract. Photos are for representation only and do not imply the inclusion of fixtures and fittings. The floor plans are not to scale and only provide an indication of the layout.
































