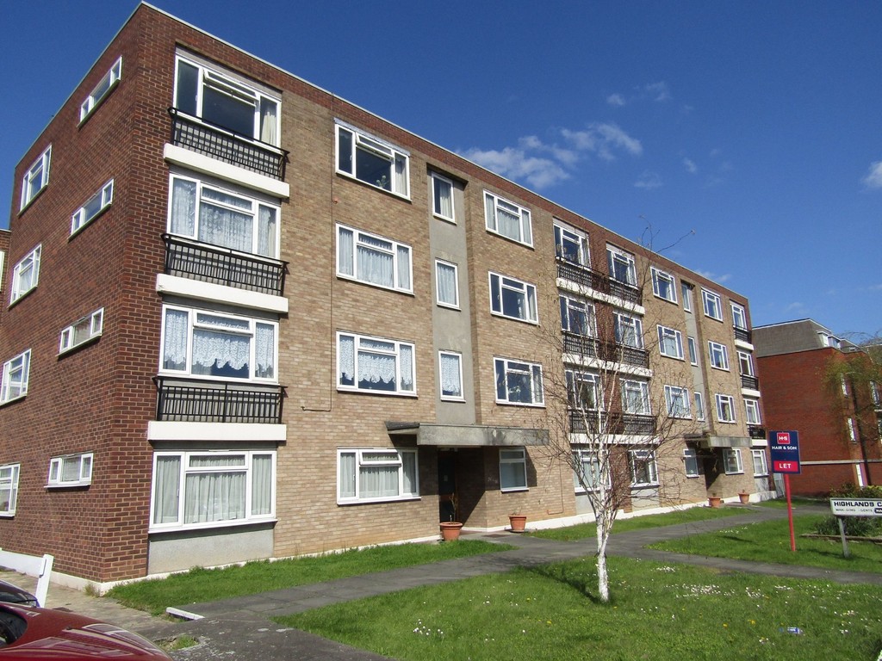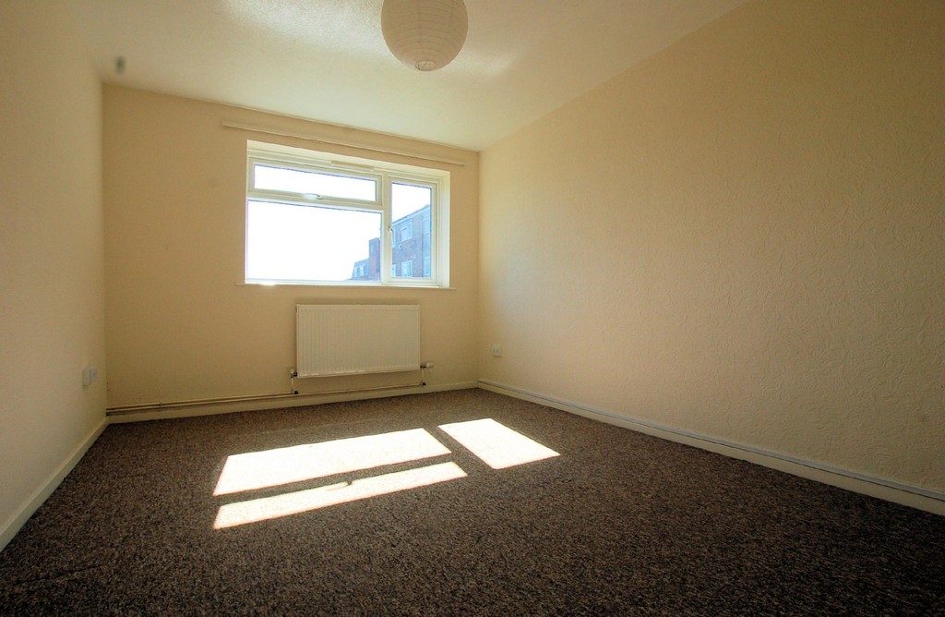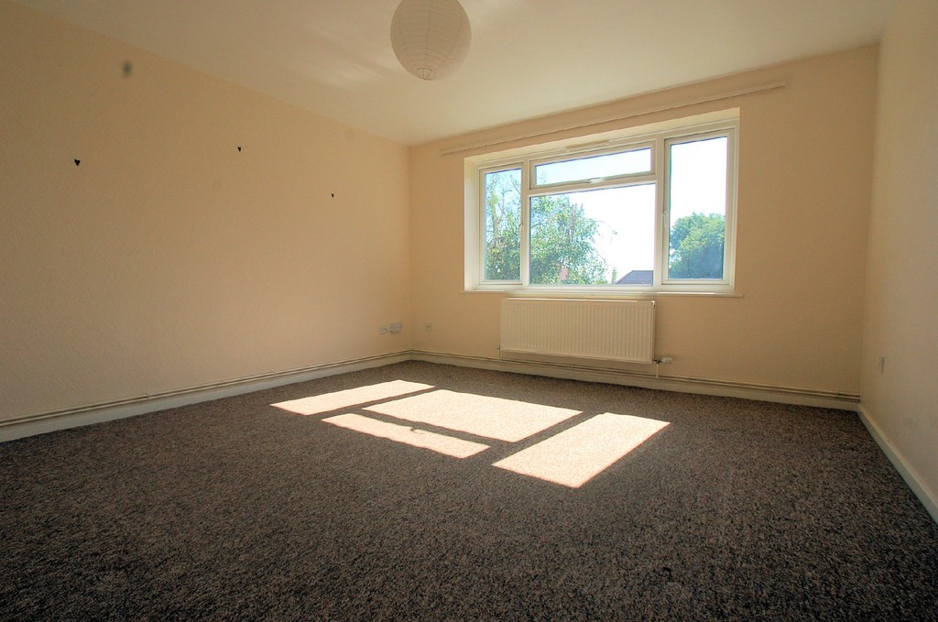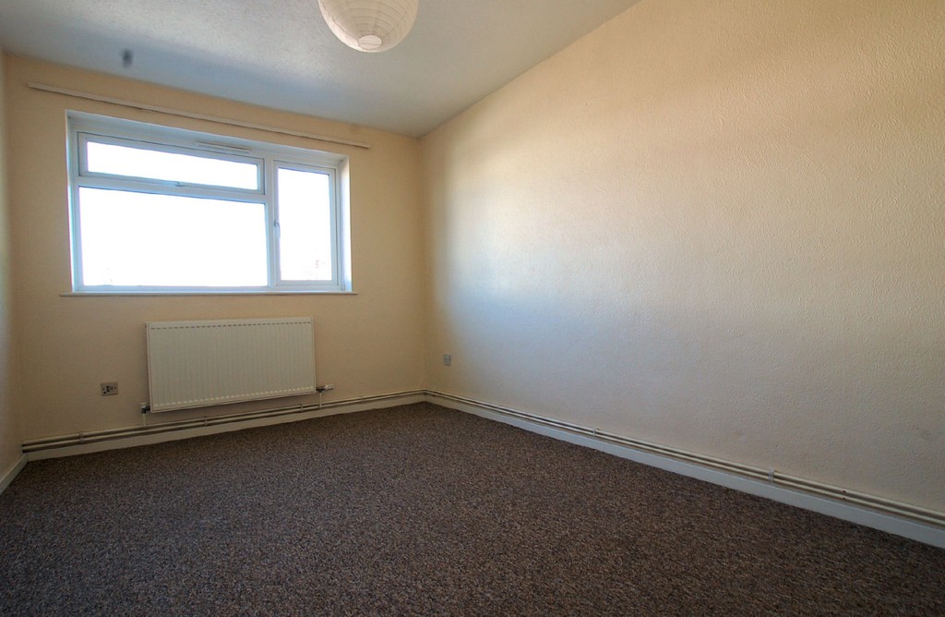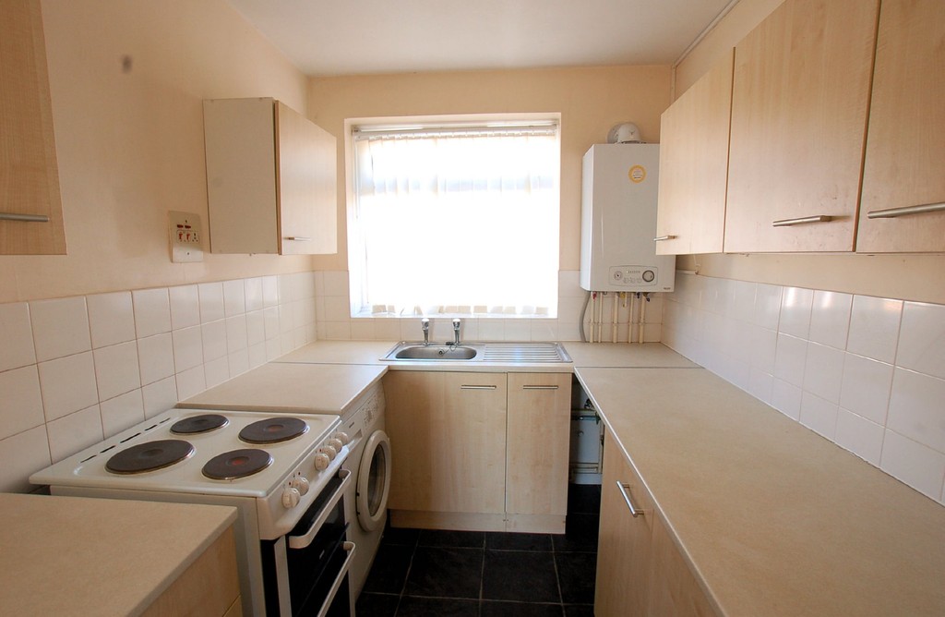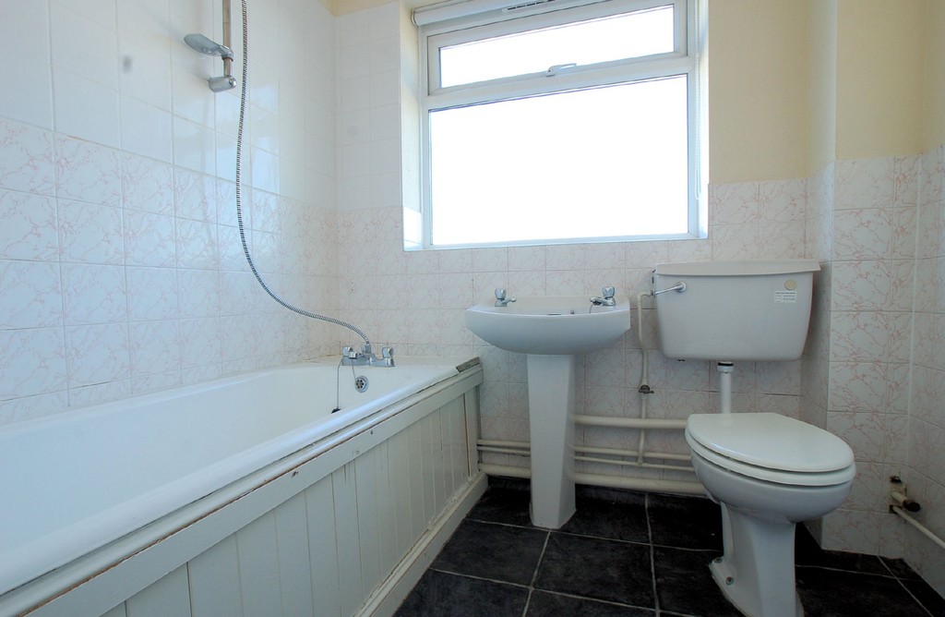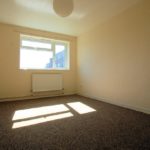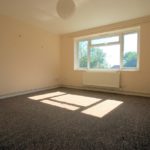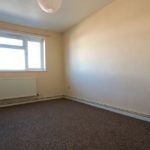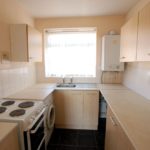Highlands Court, London Road, Leigh-on-Sea
Property Features
- TWO DOUBLE BEDROOMS
- GAS CENTRAL HEATING
- DOUBLE GLAZING
- OFF STREET PARKING
- CLOSE TO LOCAL AMENITIES
Property Summary
Full Details
A purpose built first floor flat with two double bedrooms, uPVC double glazing and gas central heating. Car parking area. Communal gardens. Convenient for local shops and bus routes. RETIRED / MIDDLE AGED APPLICANTS ONLY.
ENTRANCE HALL Accessed via communal entrance and stairs to first floor, the hall has a two full height fitted storage cupboards with consumer units, thermostat, radiator, power points and carpet.
BEDROOM 1 13' 8" x 10' 2" (4.17m x 3.1m) uPVC double glazed window to rear with radiator below, power points, telephone points and carpet.
LOUNGE 13' 8" x 13' 10" (4.17m x 4.22m) The lounge is decorated in magnolia and has uPVC double glazed window to the rear overlooking the communal garden, radiator, power points, T.V. point, telephone point and carpet.
BEDROOM 2 13' 5" x 9' 2" (4.09m x 2.79m) uPVC double glazed window to front, radiator, power points and carpet.
KITCHEN 10' 2" x 6' 8" (3.1m x 2.03m) The kitchen is to the front of the flat with a uPVC double-glazed window to the front. Wall mounted gas combination boiler and radiator. Partly tiled walls and fitted with modern ground and wall mounted units with rolling worktops and an inset stainless steel sink. Power points. Tile effect vinyl flooring. It has space for an electric cooker, washing machine and tall standing fridge/freezer.
BATHROOM The bathroom has a white suite comprised of a panelled bath with shower tap combination with wall mounted shower bracket, pedestal wash hand basin and low flush WC. A uPVC double glazed window to front. White tiling to walls, electric wall heater, radiator and tile effect vinyl flooring.
These particulars are accurate to the best of our knowledge but do not constitute an offer or contract. Photos are for representation only and do not imply the inclusion of fixtures and fittings. The floor plans are not to scale and only provide an indication of the layout.

