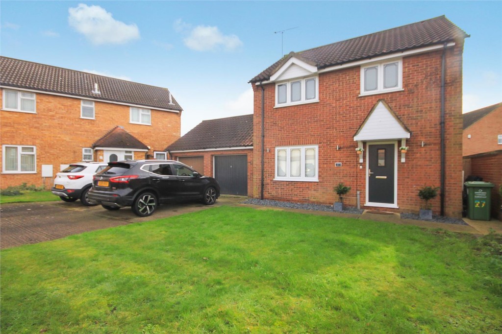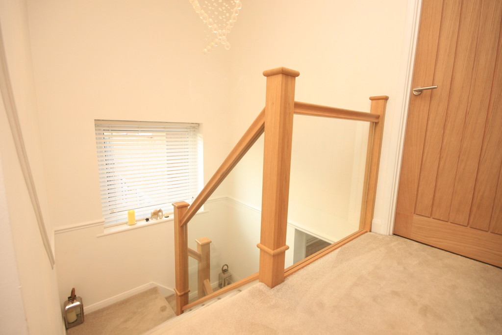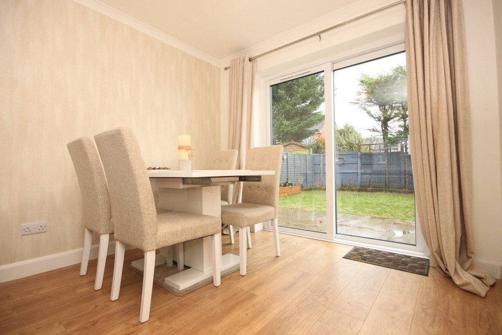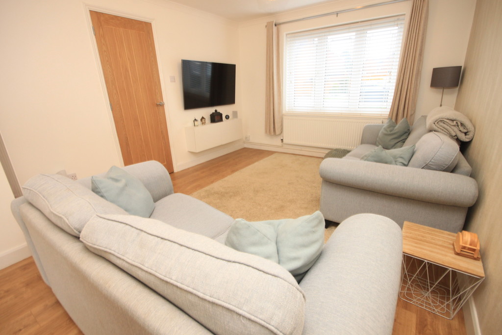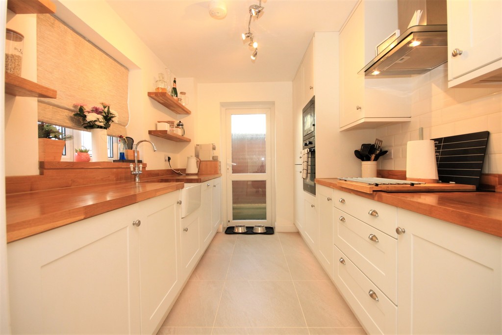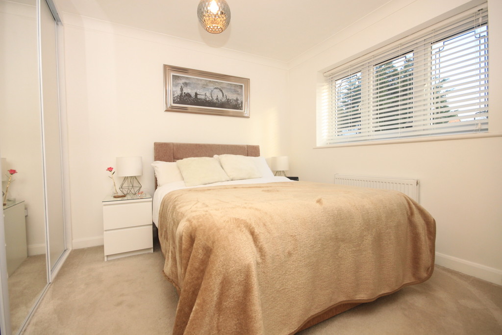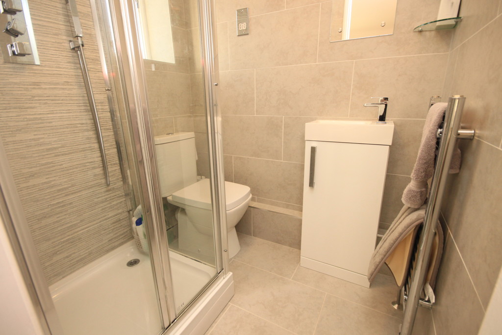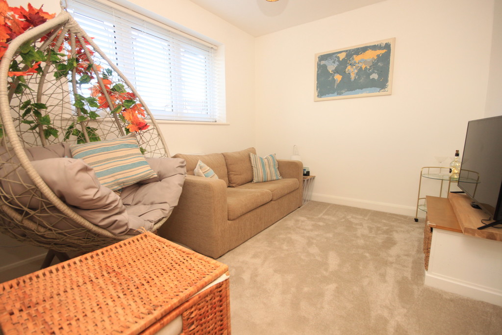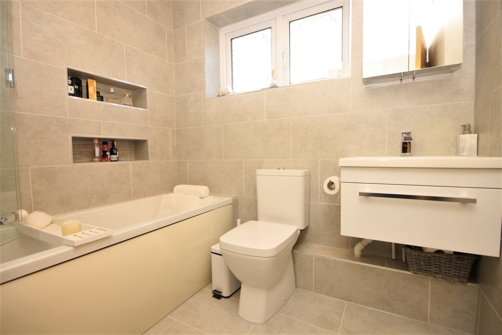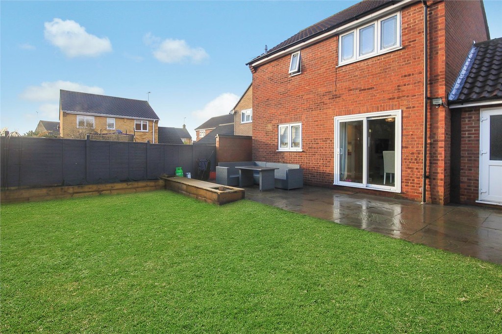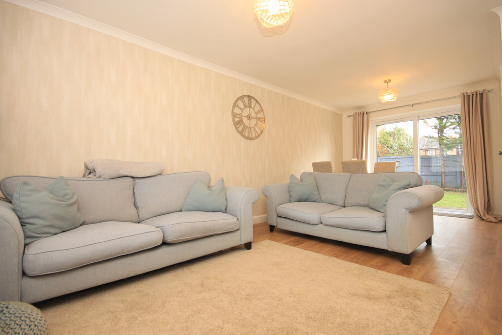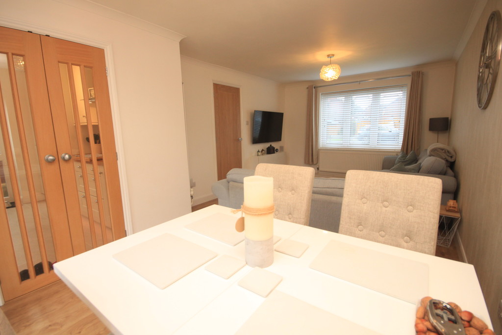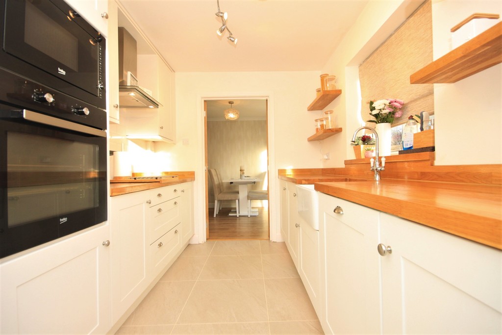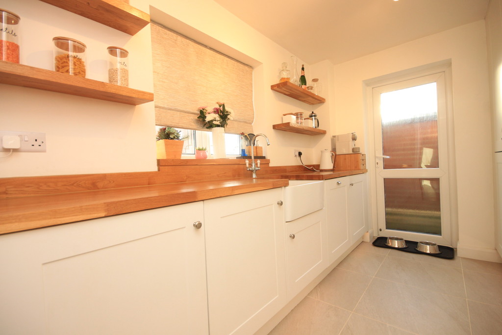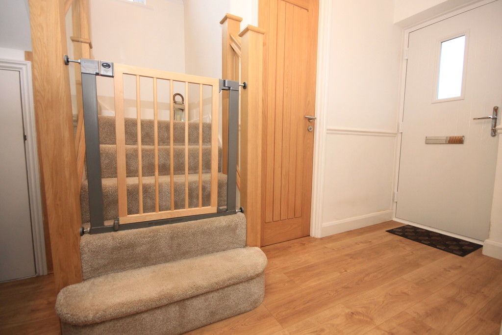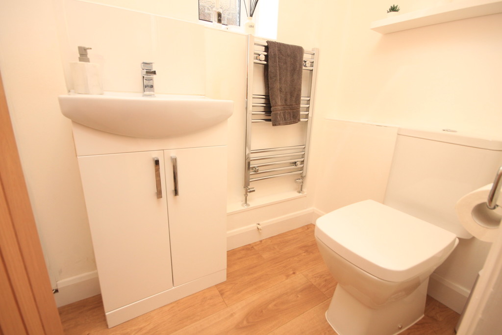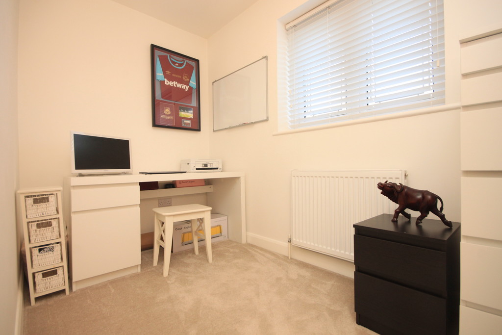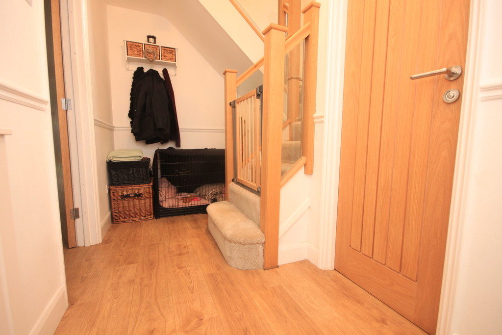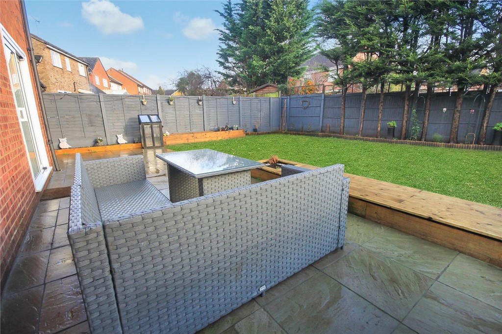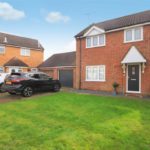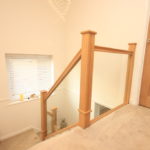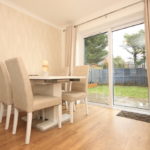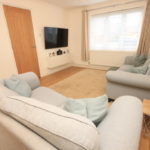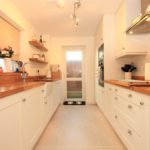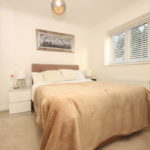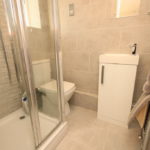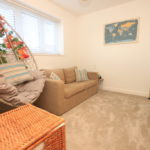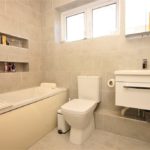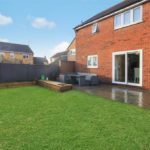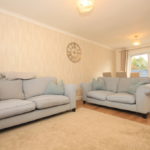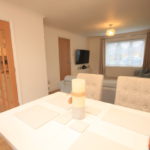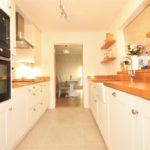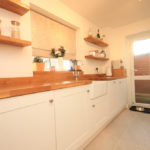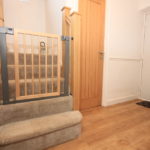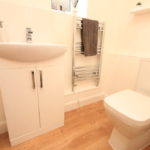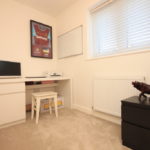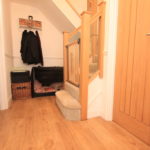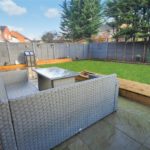Heybridge Drive, Wickford
Property Features
- Three bedroom detached home
- Extensively refurbished
- Quality fitted kitchen
- 20'3 Lounge/diner
- Ground floor cloakroom
- En-suite shower room
- High specification three piece bathroom suite
- Attached garage and off street parking
- Excellent decorative order throughout
- Walking distance to Wickford Town Centre
Property Summary
Full Details
A beautifully presented three bedroom detached house located just a short walk form Wickford Town Centre and mainline railway station to London. The property has benefitted from extensive refurbishment in recent years and features a high specification kitchen, 20'3 lounge/diner, ground floor cloakroom, re-fitted bathroom and en-suite shower room to master bedroom. Externally the property also features a good size southerly facing rear garden, ample frontage with off street parking and attached garage. Viewing advised.
ENTRANCE Via obscure double glazed door to:
INNER HALLWAY Dado rail, radiator to side with decorative cover, laminate wood flooring, staircase with glass balustrade and under stairs storage cupboard, doors to:
GROUND FLOOR CLOAKROOM Coved ceiling, obscure double glazed window to side, wash hand basin with mixer tap and cupboard beneath, low level w.c, heated chrome towel rail, laminated wood flooring.
LOUNGE/DINER 20' 3" x 11' 1" max (6.17m x 3.38m) Double glazed window to front, double glazed patio doors to rear, double radiator to front and additional vertical radiator, laminate wood effect flooring and double internal doors to;
KITCHEN 10' 7" x 7' 7" (3.23m x 2.31m) Obscure double glazed door to side and double glazed window to rear, range of quality fitted eye and base level units with solid Oak worktops above and matching upstand, ceramic Butler sink with mixer tap, integrated four ring induction hob with stainless steel extractor above, integrated electric oven and microwave, integrated fridge/freezer and dishwasher, integrated washing machine and tiled flooring.
FIRST FLOOR LANDING Accessed via staircase with feature glass balustrade, double glazed window to half landing, built in storage cupboard, access to loft via hatch (with combi boiler system installed less than three years ago) and doors to;
BEDROOM ONE 10' 5" x 9' 1" to fitted wardrobe (3.18m x 2.77m) Double glazed window to rear, double radiator to rear, range of mirror fronted wardrobes and folding door to;
EN-SUITE SHOWER ROOM Obscure double glazed window to rear, corner shower cubicle with wall mounted shower unit and raindrop style shower head, low level flushing w.c, wash hand basin with mixer tap and fitted cupboard beneath, heated chrome towel rail, tiled walls and flooring.
BEDROOM TWO 10' 5" x 8' 9" (3.18m x 2.67m) Double glazed window to front, double radiator to front and newly fitted carpet.
BEDROOM THREE 9' 6" x 5' 8" (2.9m x 1.73m) Double glazed window to front, double radiator to front and newly fitted carpet.
BATHROOM Obscure double glazed window to side, low level flushing w.c, wash hand basin with mixer tap and fitted storage beneath, panelled bath with mixer tap and wall mounted shower unit with raindrop style shower head, heated chrome towel rail, tiled walls and flooring.
EXTERIOR Southerly facing rear garden commencing with a paved patio area, the remainder being laid to lawn with feature timber sleepers to borders and raised flower beds, fencing to boundaries, gated side access, rear access to garage, external lighting and water supply. The front garden is laid mainly to lawn with off street parking via an independent driveway, external up and down lighters and access to garage via up and over door.
The vendor advises that the property has also recently had a new composite front door fitted and also boasts Nest controlled heating.
AWAITING EPC RATING These particulars are accurate to the best of our knowledge but do not constitute an offer or contract. Photos are for representation only and do not imply the inclusion of fixtures and fittings. The floor plans are not to scale and only provide an indication of the layout.

