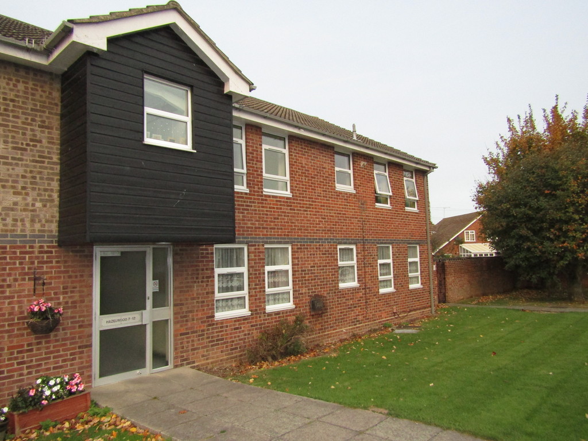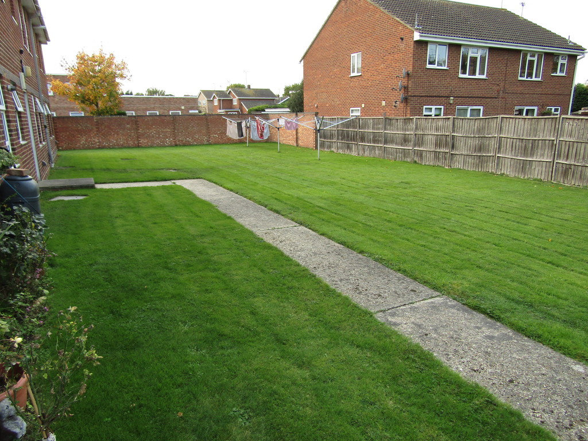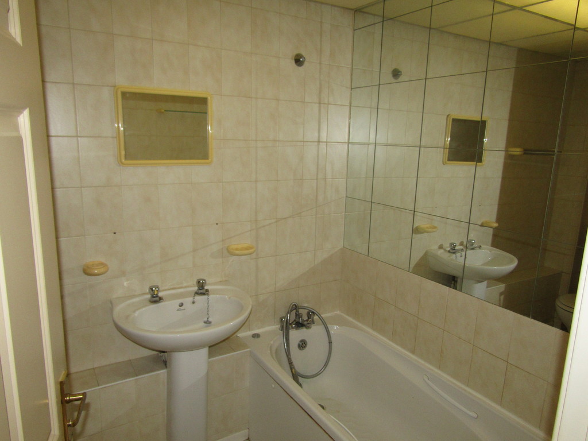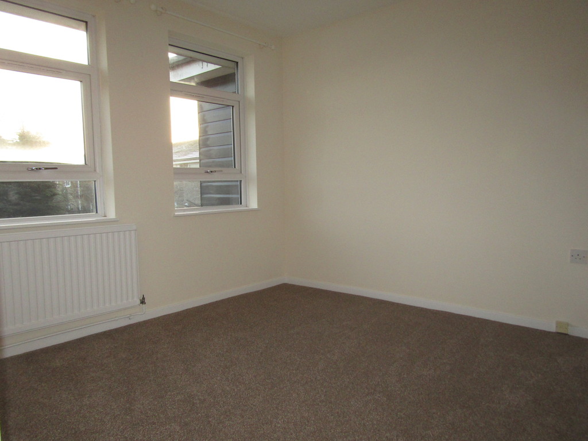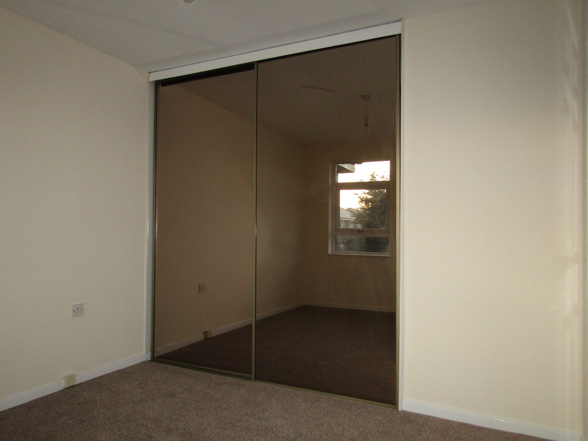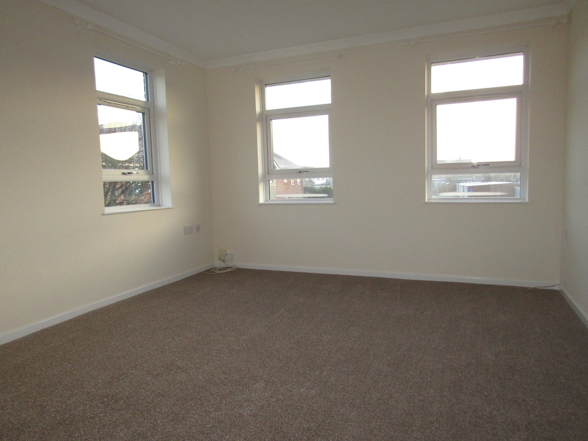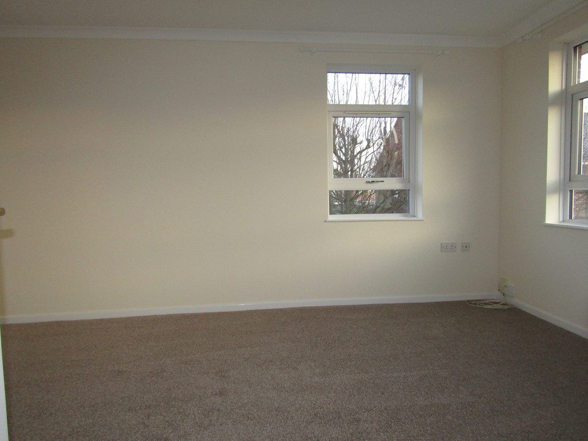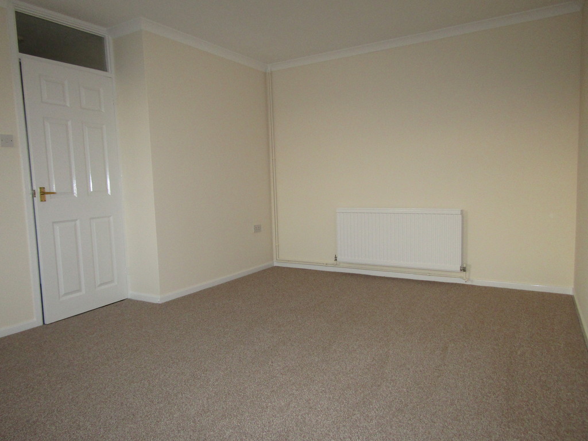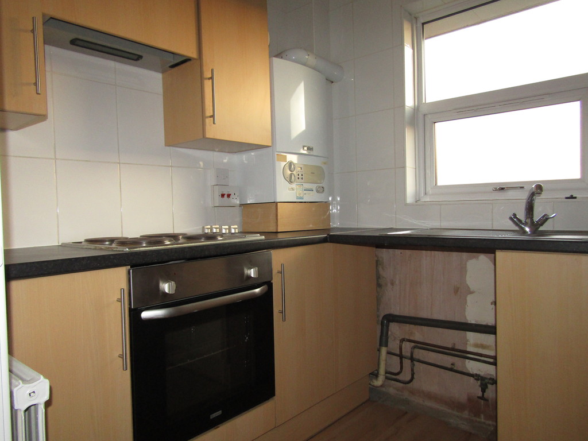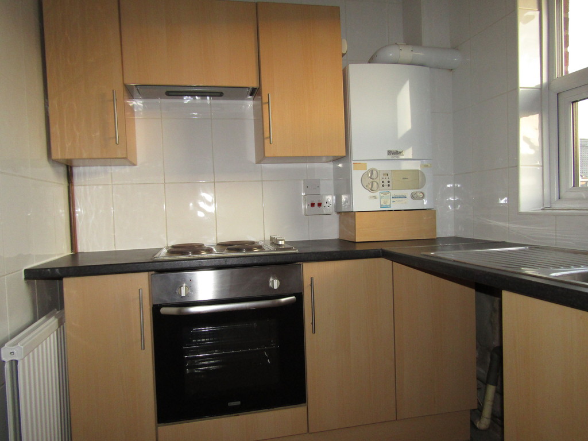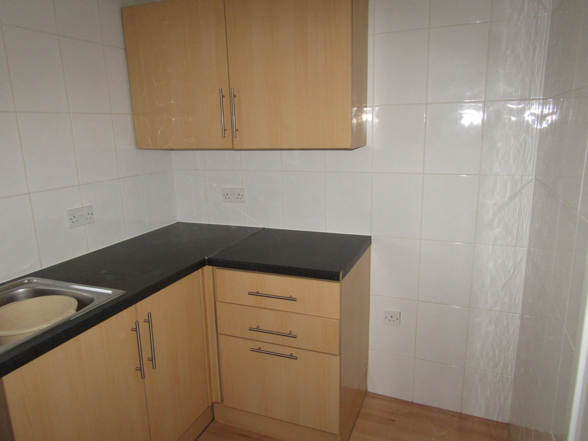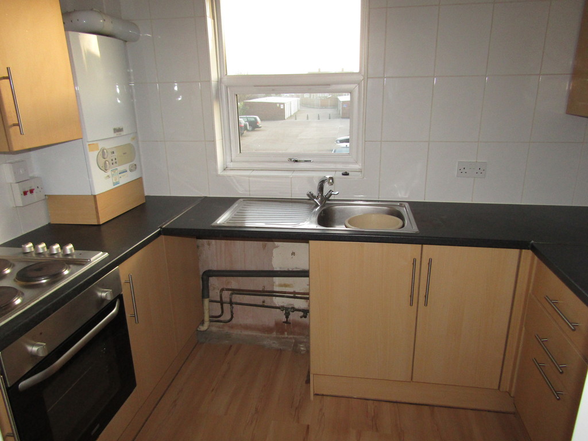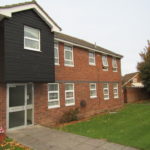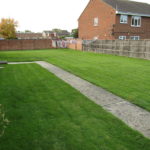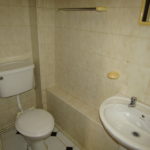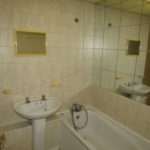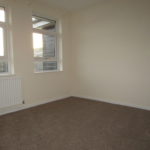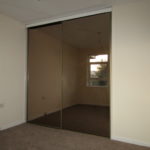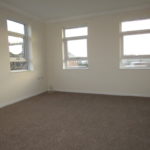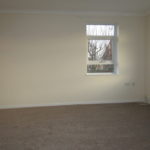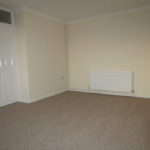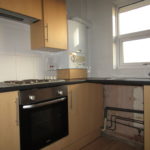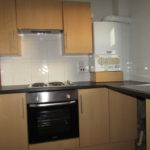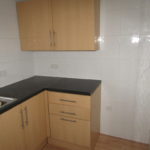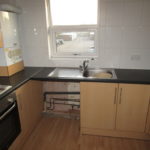Hazelwood, Benfleet
£675 pcm
Property Features
- ONE BEDROOM
- GAS RADIATOR HEATING
- DOUBLE GLAZING
- RE-DECORATED THROUGHOUT
- NEW CARPETS
- MODERN KITCHEN
- BATHROOM/WC
- AVAILABLE NOW
- NO PETS OR CHILDREN
- WORKING APPLICANTS ONLY
Property Summary
A ONE BEDROOM first floor flat that has been re-decorated throughout. Double glazing, radiator heating, communal gardens and off street parking.Available Immediately. No Dss/top ups. No Children. No smokers. No pets.
Full Details
A ONE BEDROOM first floor flat that has been re-decorated throughout. Double glazing, radiator heating, communal gardens and off street parking. Available Immediately. No Dss/top ups. No Children. No smokers. No pets.
LOUNGE 11' 6" x 15' 4" (3.51m x 4.67m)
KITCHEN 9' 4" x 6' 5" (2.84m x 1.96m)
BEDROOM 10' 1" x 9' 7" (3.07m x 2.92m)
BATHROOM/WC
COMMUNAL GARDENS
DRYING AREA
These particulars are accurate to the best of our knowledge but do not constitute an offer or contract. Photos are for representation only and do not imply the inclusion of fixtures and fittings. The floor plans are not to scale and only provide an indication of the layout.

