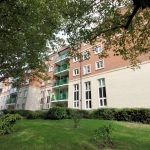Hamlet Court Road, Westcliff-on-Sea
Property Features
- Popular retirement complex
- One bedroom first floor flat
- Full lift service
- Located in Hamlet Court Road
- 24 hour emergency pull cord system
- Communal parking & gardens
- Double glazing
- Close to Station
- Easy access to the seafront
- Vacant possession
Property Summary
Full Details
Very nicely presented one bedroom first floor retirement apartment in this eagerly sought-after block and situated at the bottom end of Hamlet Court Road which is perfectly positioned for the mainline railway station with regular train services to London Fenchurch Street and the fine selection of cafes, restaurants and shops within Hamlet Court Road.
The property benefits from an impressive lounge with uPVC glazing and door leading out to a west facing balcony overlooking the gardens, moving from the living room there are double doors opening up to the kitchen with hob, oven and fitted units. The double bedroom is a very good size with mirrored folding doors to built-in wardrobe cupboards and there is a bathroom with fitted bath, vanity wash basin and WC.
The apartment has a 24 hour emergency pull cord system in place with electric heating and double glazing as well as benefitting from a residents' parking permit. The entrance to the building is very inviting with an impressive residents lounge and laundry room as well as very pleasant communal gardens and guest suite.
Offered with vacant possession and centrally located we would certainly recommend an early viewing.
ENTRANCE HALL With walk-in cupboard.
LOUNGE/DINER 19' 4" x 10' 9" (5.89m x 3.28m)
REAR WEST FACING BALCONY
BEDROOM 15' 4" x 9' 2" (4.67m x 2.79m) narrowing to 5' 3" (4.67m x 1.6m)
FITTED BATHROOM
MODERN FITTED KITCHEN 7' 6" x 7' 7" (2.29m x 2.31m)
COMMUNAL PARKING
COMMUNAL GARDENS
LEASE We understand the lease is 125 years from 2004 with the following charges:
Service charge including building insurance - approximately £1092.25 per 6 months
Ground rent - £192.50 per 6 months
These particulars are accurate to the best of our knowledge but do not constitute an offer or contract. Photos are for representation only and do not imply the inclusion of fixtures and fittings. The floor plans are not to scale and only provide an indication of the layout.


