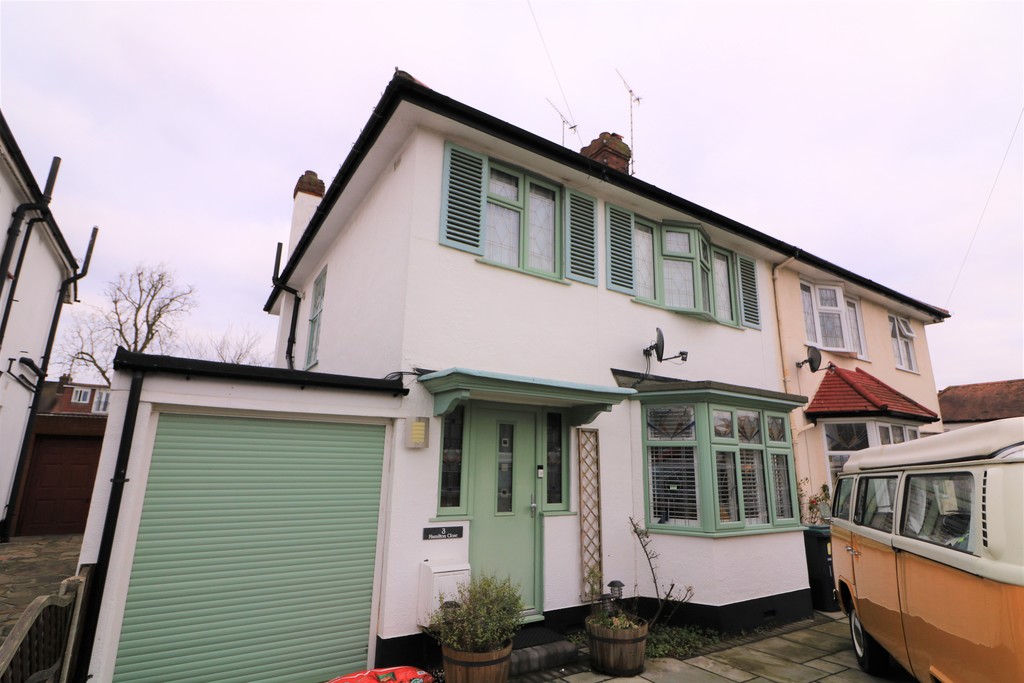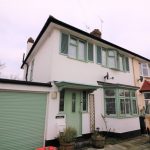Hamilton Close, Leigh-on-Sea
Property Features
- Stylish semi-detached house
- Four bedrooms
- Two reception rooms
- Extended Kitchen 17’ x 8’
- Westleigh Schools Catchment area
- Ground floor WC
- Rear garden with outbuildings
- Garage
Property Summary
Full Details
Set in a quiet close in the sought after Highlands Estate of Leigh is this stylish four bedroom semi-detached house.
The house offers a lounge and a dining room, a fabulous extended kitchen at the rear with a glass skylight, a utility room and a ground floor wc.
Three bedrooms on the first floor with a modern bathroom, an extension into the roof space providing a fourth bedroom or office with two velux windows.
There is a good size rear garden with immediate decking, an outbuilding with power and lighting and a wc which would make an ideal home office or occasional guest room. To the right hand side is a children's play area and at the rear a decked seating area and summerhouse.
An attached garage with electric roller shutter from the driveway for two/three cars completes the accommodation.
Situated in the much sought after Westleigh School catchment and a short walk to Belfairs Woods it makes the ideal family home.
The house is advantageously offered with no onward chain.
ENTRANCE HALL 16' 0" x 6' 0" (4.88m x 1.83m)
LOUNGE 15' 0" x 12' 1" (4.57m x 3.68m)
GROUND FLOOR WC 7' 0" x 3' 0" (2.13m x 0.91m)
DINING ROOM 12' 1" x 11' 0" (3.68m x 3.35m)
KITCHEN 17' 0" x 8' 0" (5.18m x 2.44m)
UTILITY ROOM 7' 0" x 6' 0" (2.13m x 1.83m)
LANDING 7' 1" x 11' 0" (2.16m x 3.35m)
BEDROOM ONE 12' 1" x 12' 0" (3.68m x 3.66m)
BEDROOM TWO 12' 0" x 10' 0" (3.66m x 3.05m)
BEDROOM THREE 8' 0" x 7' 0" (2.44m x 2.13m)
BATHROOM 7' 0" x 6' 2" (2.13m x 1.88m)
BEDROOM FOUR/LOFT ROOM 16' 0" x 12' 1" (4.88m x 3.68m)
GARAGE 17' 0" x 6' 0" (5.18m x 1.83m)
REAR GARDEN Accessed via the french doors of the kitchen and through the garage.
OUTBUILDING 6' 0" x 3' 0" (1.83m x 0.91m)
These particulars are accurate to the best of our knowledge but do not constitute an offer or contract. Photos are for representation only and do not imply the inclusion of fixtures and fittings. The floor plans are not to scale and only provide an indication of the layout.


