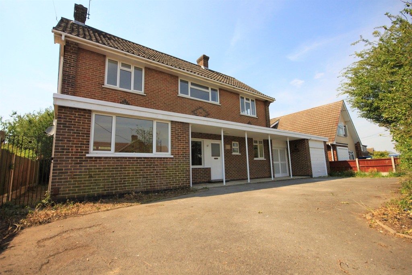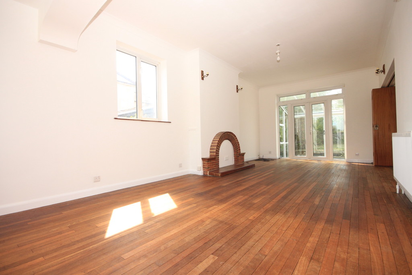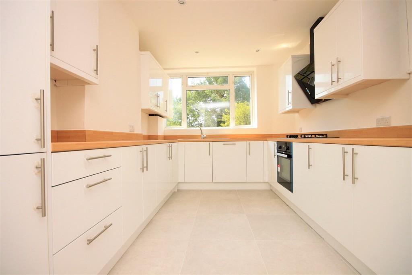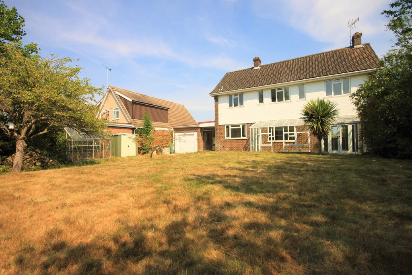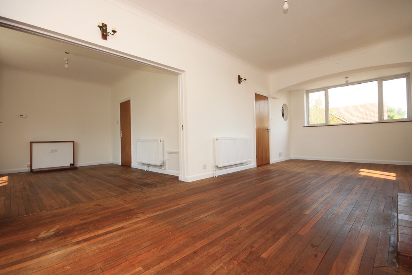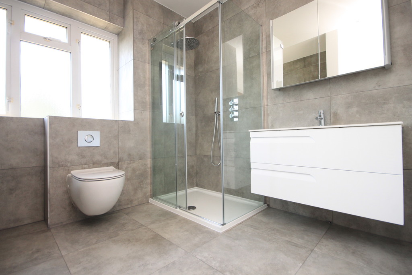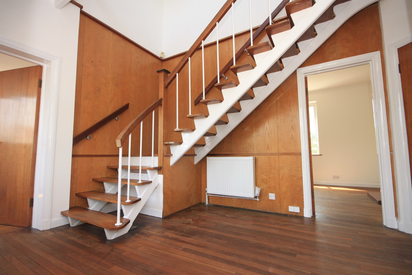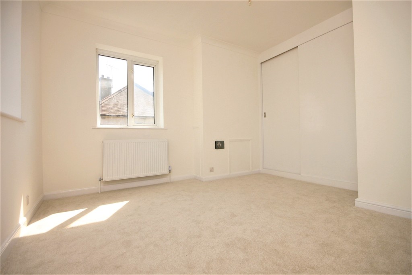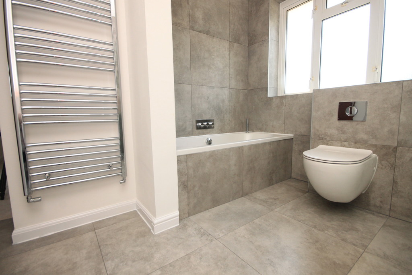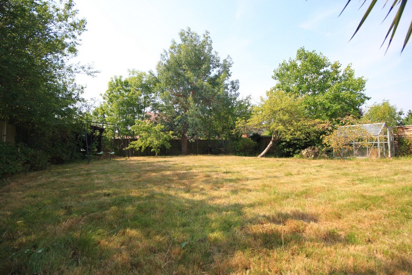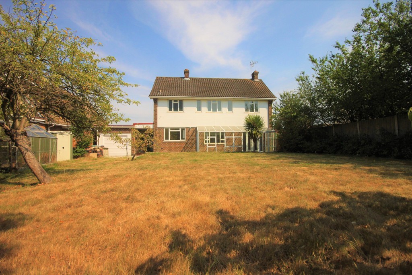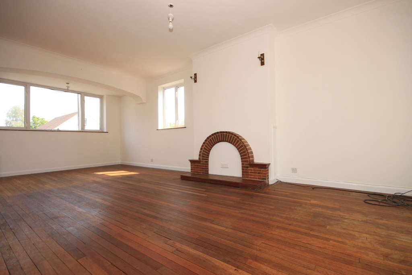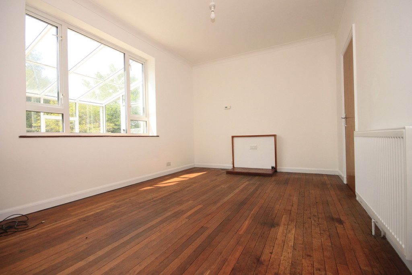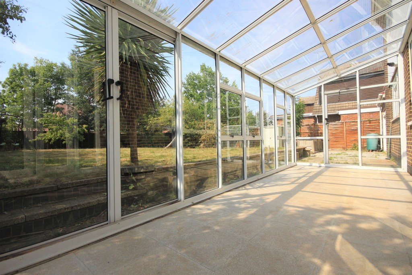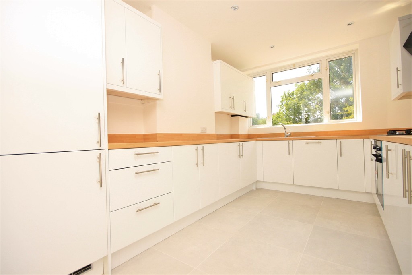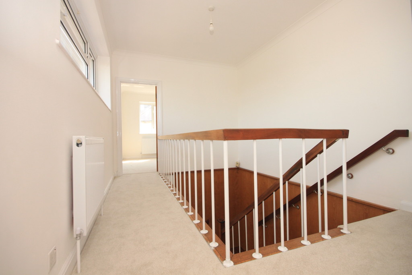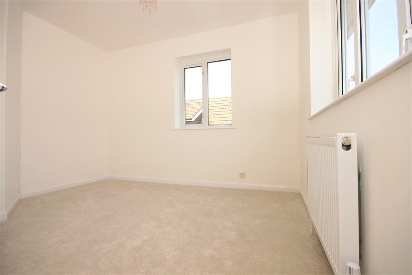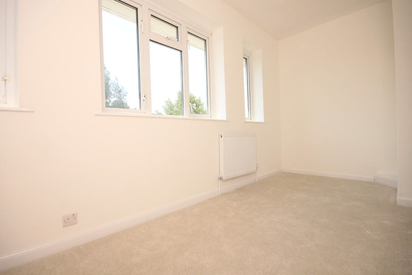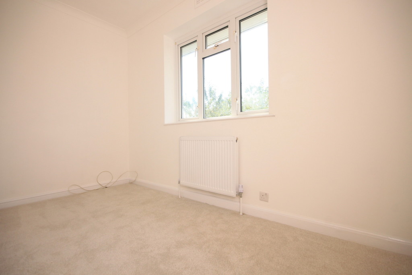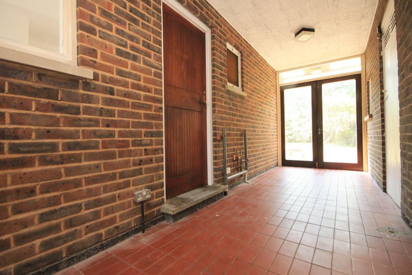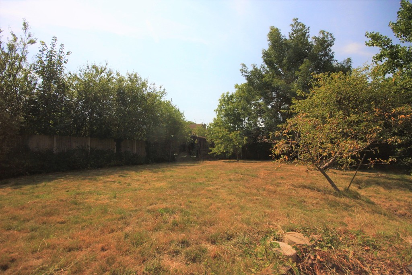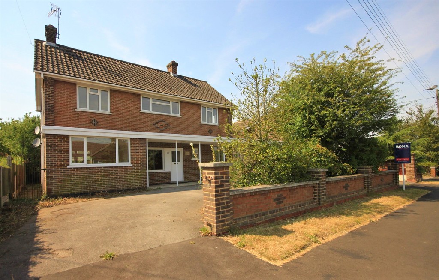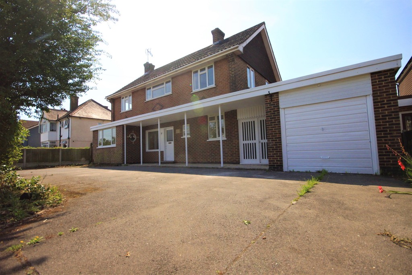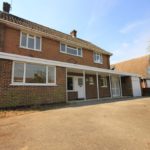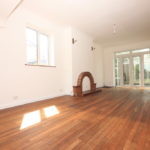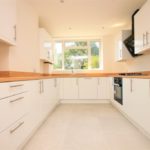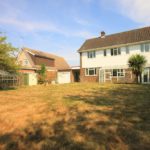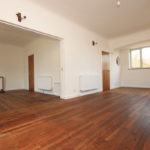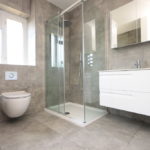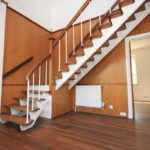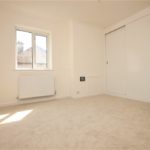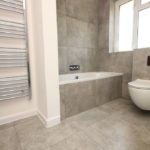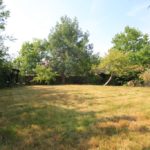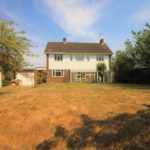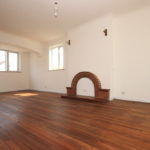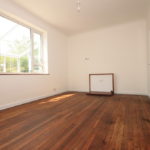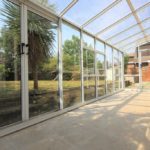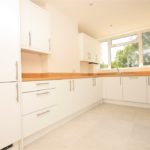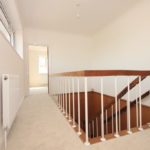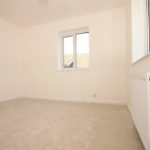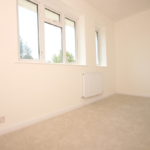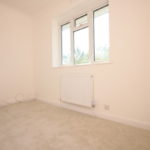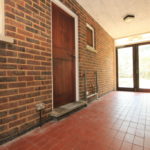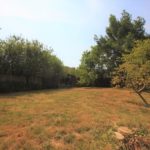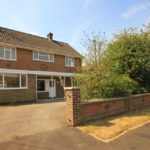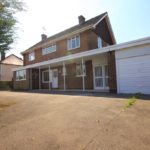Guernsey Gardens, Wickford
Property Features
- Recently refurbished
- Four bedroom detached
- 25'6 Lounge
- 20'5 Newly fitted kitchen
- 13'7 Dining Room
- Newly fitted bathroom suite
- Newly Installed gas central heating
- Double garage with potential to convert to Annex
- Large west backing rear garden
- No onward chain
Property Summary
Full Details
A substantial four bedroom detached family home which has recently undergone an extensive refurbishment programme. The property boasts extremely spacious ground floor accommodation including a 25'6 lounge, 13'7 dining room, newly fitted 20'5 kitchen, conservatory and ground floor cloakroom. Externally, this home occupies a larger than average plot with a superb west facing garden, Carriage style driveway with off street parking for several vehicles and a double garage which could be converted to Annexed accommodation subject to planning approval. Located just a short walk from Wickford Town Centre and mainline railway station to London. Early viewing is strongly advised. Available with no onward chain.
ENTRANCE Via obscure glazed door to:
INNER HALLWAY 11' 1" x 9' 5" (3.38m x 2.87m) Double radiator to rear, wood flooring, vaulted ceiling to first floor and staircase, built in storage cupboard, double glazed window to front, door to:
WC Obscure double glazed window to front, low level w.c, vinyl flooring, wash hand basin with mixer tap.
LOUNGE 25' 6" x 11' 6" (7.77m x 3.51m) Coved ceiling, double glazed window to front, double glazed French doors to rear, double radiator to side, bi-folding internal doors, brick built feature fireplace, wood flooring, feature leaded light double glazed window to side.
DINING ROOM 13' 7" x 10' 6" (4.14m x 3.2m) Coved ceiling, double glazed window to rear, double radiator to front, wood flooring.
CONSERVATORY 22' x 7' 10" (6.71m x 2.39m) Double glazed windows to side and rear, door to side and tiled flooring.
KITCHEN 20' 5" x 9' 1" (6.22m x 2.77m) Newly fitted kitchen, LED spotlights to ceiling, double glazed windows to front and rear, glazed window to side, timber door to side, comprehensive range of matching eye and base level units with rolled edge work surfaces over incorporating stainless steel sink and drainer unit with mixer tap, integrated four ring gas hob and electric oven with extractor over, integrated fridge/freezer, integrated washing machine and dishwasher, Porcelain tiled flooring, newly fitted boiler system, double radiator to front.
UTILITY AREA 20' 1" x 5' 11" (6.12m x 1.8m) Double doors to front and rear, tiled walls, tiled flooring and door to garage.
FIRST FLOOR LANDING Double glazed window to front, double radiator to front, built in cupboard, newly fitted carpets, doors to:
BEDROOM ONE 12' 2" x 11' 7" (3.71m x 3.53m) Double glazed window to front and side, double radiator to side, fitted wardrobes, newly fitted carpets.
BEDROOM TWO 11' 8" x 9' 5" (3.56m x 2.87m) Double glazed window to front and side, double radiator to front, newly fitted carpets.
BEDROOM THREE 14' x 6' 10" (4.27m x 2.08m) Three double glazed windows to rear, double radiator to rear, newly fitted carpets.
BEDROOM FOUR 11' 7" x 10' 4" reducing to 5'10 (3.53m x 3.15m) Double glazed window to rear, double radiator to rear, newly fitted carpets.
BATHROOM Newly fitted suite, obscure double glazed window to rear, LED spotlights to ceiling, bath with central mixer tap and shower attachment over, low level w.c, one and a half width corner shower cubicle with raindrop style shower head, wash hand basin with mixer tap and fitted storage beneath, Porcelain tiled walls and flooring.
EXTERIOR Large west backing rear garden commencing with a patio to immediate rear, the remainder is mainly laid to lawn with a range of shrubs and fencing to boundaries, range of established trees and rear access via up and over doors to attached 26'9ft double length garage with power and lighting, up and over door to front.
FRONT GARDEN Carriage style driveway providing off street parking for several vehicles, gated side access.
AWAITING EPC These particulars are accurate to the best of our knowledge but do not constitute an offer or contract. Photos are for representation only and do not imply the inclusion of fixtures and fittings. The floor plans are not to scale and only provide an indication of the layout.

