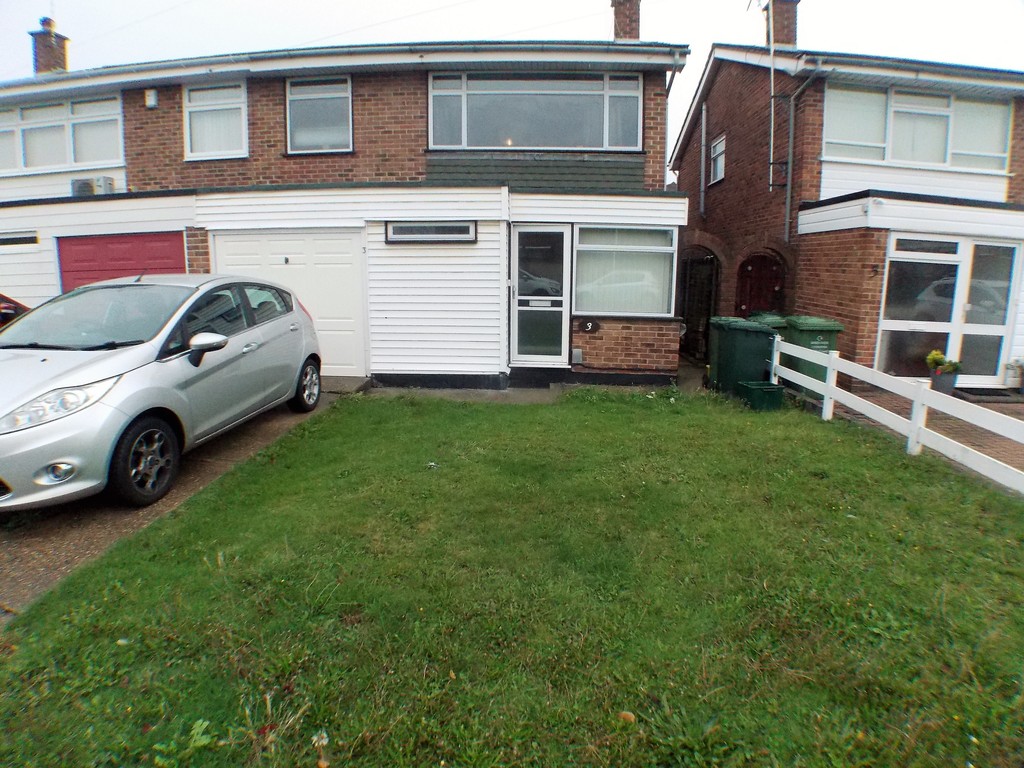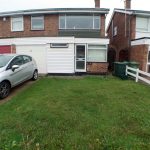Grovelands Road, Wickford
Property Features
- Semi Detached House
- Four Bedrooms
- Double Glazed throughout
- Gas centrally Heated
- Modern fitted kitchen
- Front and Rear Garden
- Close to town and Main line station
- Off Street Parking
- Garage
- Three reception rooms
Property Summary
Full Details
A four bedroom semi-detached house. Double glazed throughout. Gas centrally heated. A modern kitchen and ground floor cloakroom. Lounge with a separate dining room. Garage with off street parking. Close to town and main line station. Professional working people only, No Pets, No smoking. More pictures to follow shortly.
PORCH Double glazed windows, laminate wooden floor, storage cupboard.
GROUND FLOOR CLOAKROOM Textured ceiling, radiator, low level w.c, wash-hand basin, tiled floor.
KITCHEN 10' 11" x 9' 3" (3.35m x 2.84m) Smooth ceiling, tiled floor, radiator, range of units with roll edge black speckled work surfaces. Under stairs storage cupboard.
LOUNGE 14' 4" x 12' 2" (4.39m x 3.73m) Textured and coved ceiling, two radiators, laminated flooring, brick built feature fireplace, stairs to first floor landing.
DINING ROOM 12' 9" x 9' 1" (3.91m x 2.77m) Textured and coved ceiling, laminated floor, radiator, sliding double glazed door.
SITTING ROOM 19' 10" x 6' 9" (6.07m x 2.06m) Textured and coved ceiling, laminated flooring, double glazed windows to rear, obscure double glazed door to garden.
BEDROOM 1 40' 0" x 37' 0" (12.2m x 11.3m) Textured and coved ceiling, double radiator, double glazed windows to front.
BEDROOM 2 10' 11" x 10' 2" (3.33m x 3.1m) Double glazed window to rear, radiator, airing cupboard, textured and coved ceiling.
BEDROOM 3 11' 1" x 10' 5" (3.4m x 3.2m) Textured and coved ceiling, laminated floor, storage cupboards, double glazed window to front, double radiator.
BEDROOM 4 9' 3" x 9' 3" (2.84m x 2.82m) Double glazed window to rear, laminated flooring, radiator, textured and coved ceiling, cupboard housing the boiler.
REAR GARDEN A paved patio area, raised shingled beds, fencing to boundaries, gated side access.
These particulars are accurate to the best of our knowledge but do not constitute an offer or contract. Photos are for representation only and do not imply the inclusion of fixtures and fittings. The floor plans are not to scale and only provide an indication of the layout.


