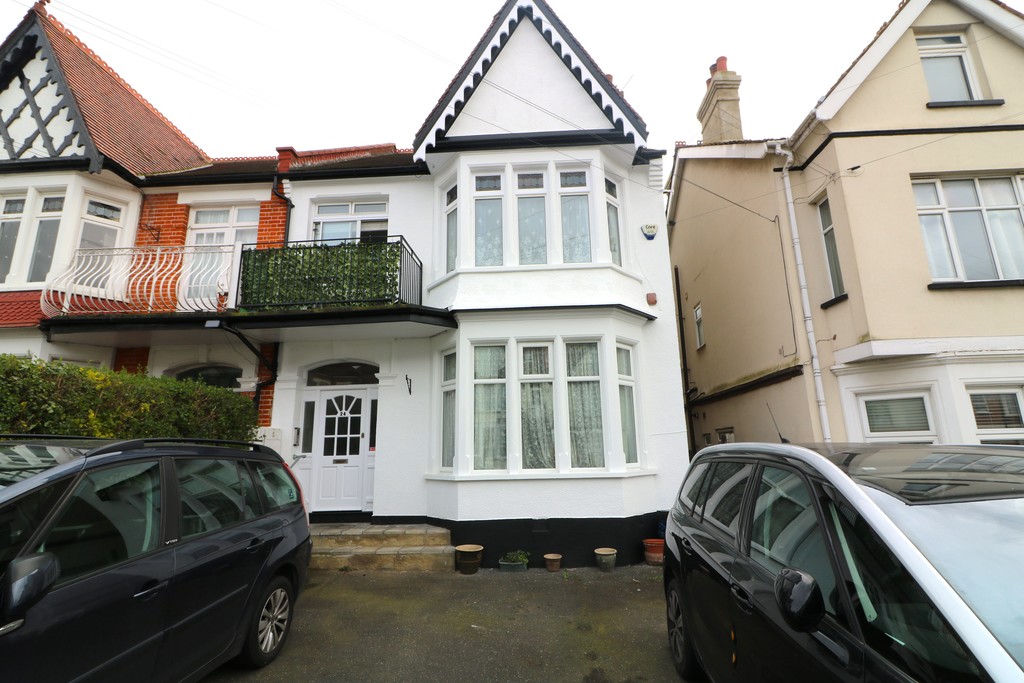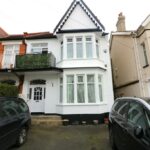Grosvenor Road, Westcliff-on-Sea
Property Features
- TWO DOUBLE BEDROOM MAISONETTE
- SHARE OF FREEHOLD
- LARGE BALCONY
- OFF ROAD PARKING
- ENSUITE TO BEDROOM ONE
- RECENTLY REDECORATED
- EXTENSIVE LOFT SPACE
- STONES THROW TO THE SEAFRONT & WESTCLIFF STATION
- ELECTRIC & GAS CERTIFICATES IN PLACE
- NO ONWARD CHAIN
Property Summary
Full Details
Situated in an enviable location, ideally positioned from the mainline railway station with regular services to London Fenchurch Street and approximately 150 yards from the seafront, this remarkable first and second floor maisonette comes not only with its own allocated parking space but has a huge private balcony coming off the main living room.
Internally the property has recently been subject to recent redecoration which can only be fully appreciated with an internal viewing.
As you enter the property you are welcomed in to a spacious living room which leads out to the large balcony space which offers great entertainment possibilities with friends and family. Further to this level you will find the impressive fitted kitchen which has ample cupboard space, a fitted oven, hob and extractor fan as well as space for a fridge freezer and washing machine, this is also where you will find the boiler which was recently installed in 2021 and has been serviced regularly since. As you go down the inner hall you will find the master bedroom with an en-suite shower room.
On the second floor of this maisonette it comprises of a large landing which would make a great home office space, perfect for those who work from home. This gives access to the second bedroom with built-in sliding door wardrobes and there is further access to a large modern separate bathroom suite.
Further benefits to the property include: Double glazing, a share of the freehold, and extensive loft space and eaves storage.
COMMUNAL LOBBY
LIVING ROOM 15' 5" x 11' 6" (4.7m x 3.51m)
KITCHEN 8' 9" x 9' 3" (2.67m x 2.82m)
BALCONY 11' 6" x 9' 9" (3.51m x 2.97m)
INNER HALL 4' 6" x 2' 9" (1.37m x 0.84m)
BEDROOM ONE ENSUITE 10' 0" x 9' 2" (3.05m x 2.79m)
SECOND FLOOR ACCOMMODATION
LANDING/OFFICE AREA 13' 4" x 9' 2" (4.06m x 2.79m)
BEDROOM TWO 10' 5" x 10' 2" (3.18m x 3.1m)
BATHROOM
OFF ROAD PARKING TO THE FRONT
TENURE Share of Freehold.
Lease 964 Years remaining.
Service Charge £747 per annum.
Building Insurance £308 per annum.
Council Tax Band A.
EPC Rating C.
These particulars are accurate to the best of our knowledge but do not constitute an offer or contract. Photos are for representation only and do not imply the inclusion of fixtures and fittings. The floor plans are not to scale and only provide an indication of the layout.


