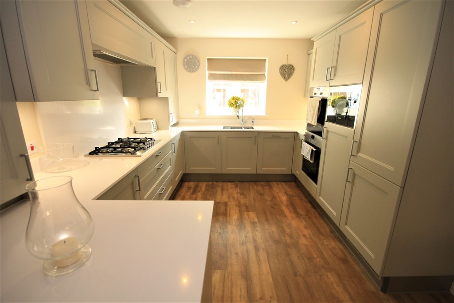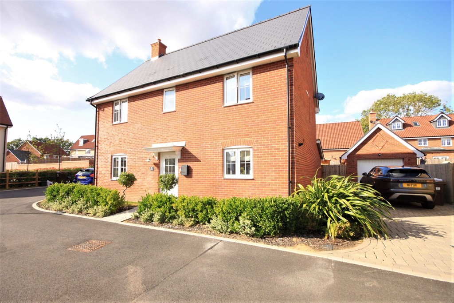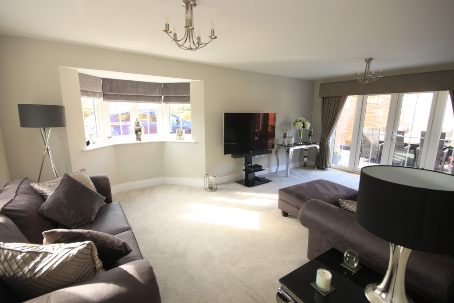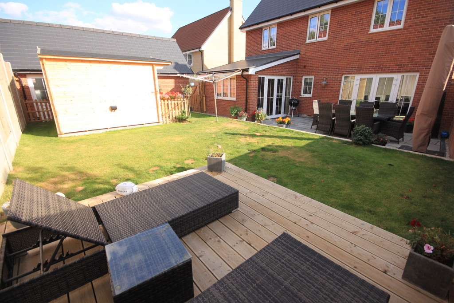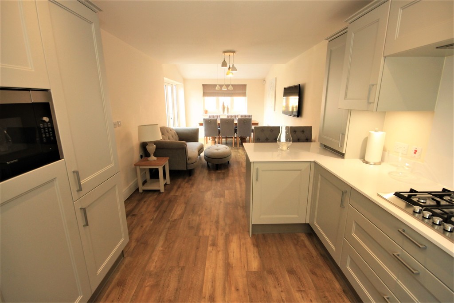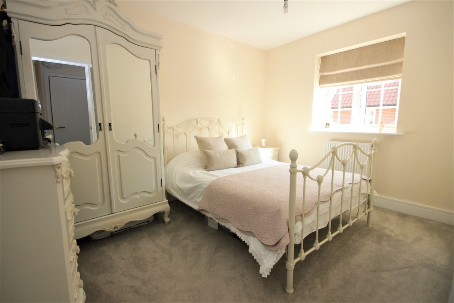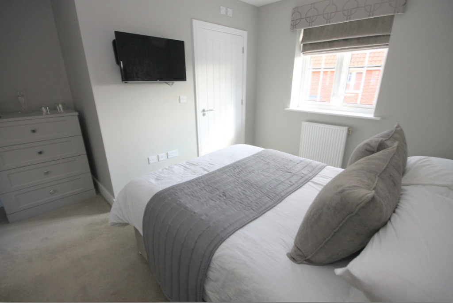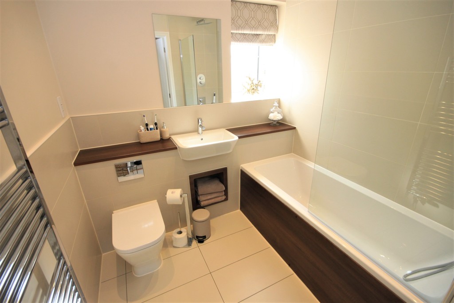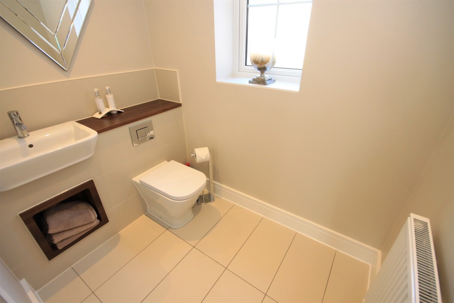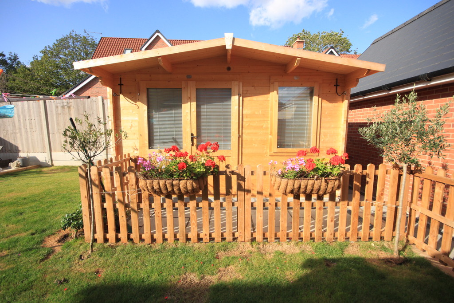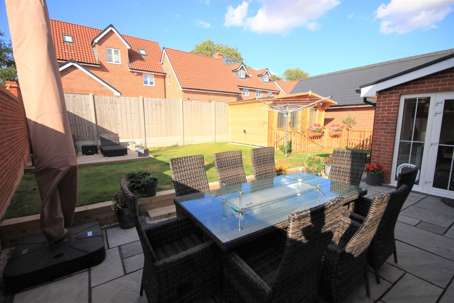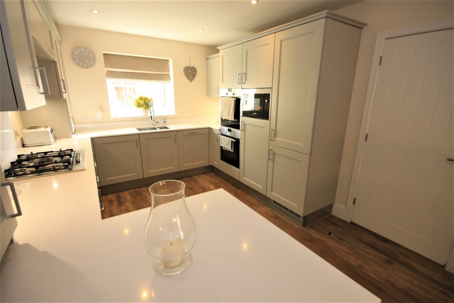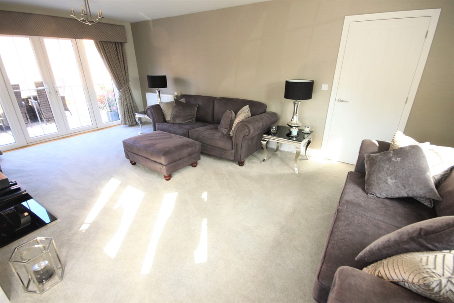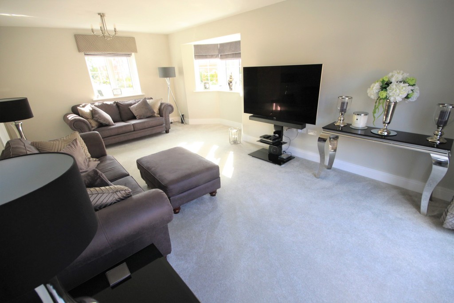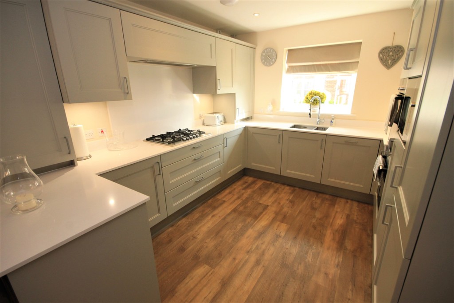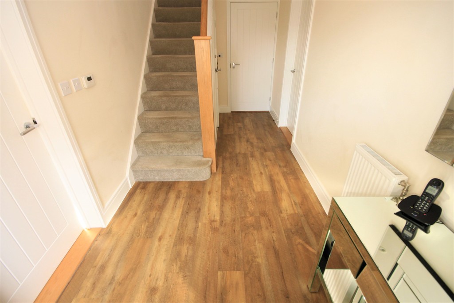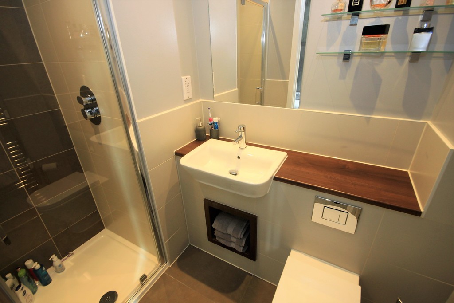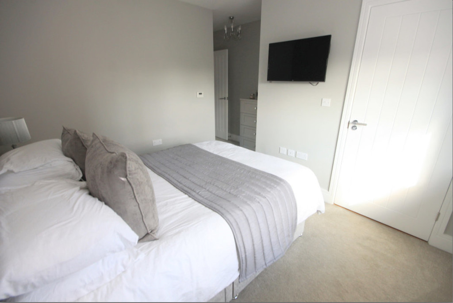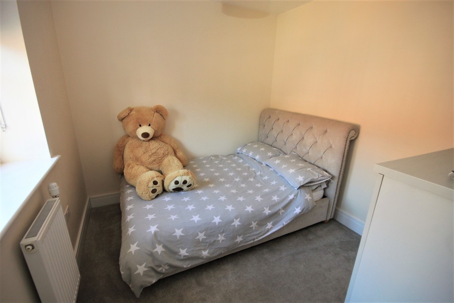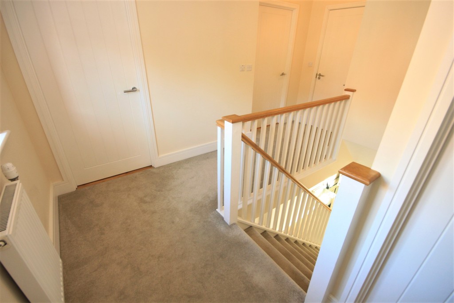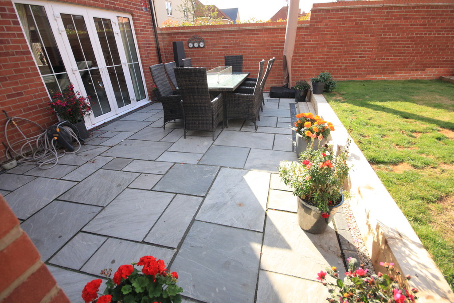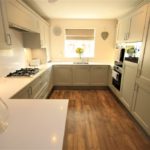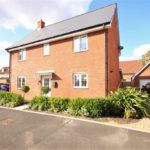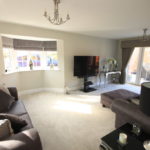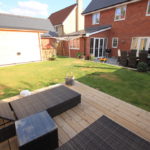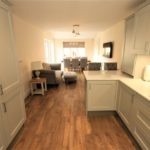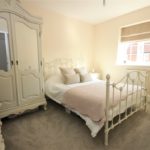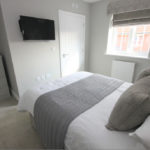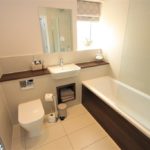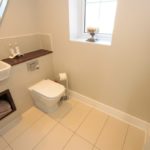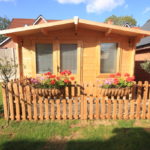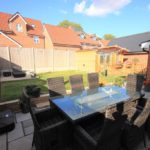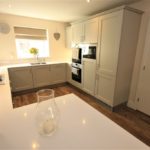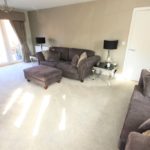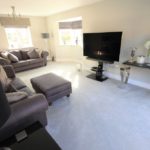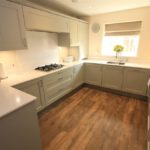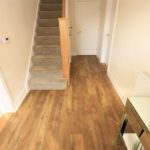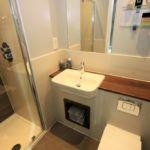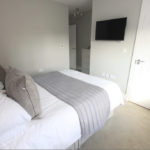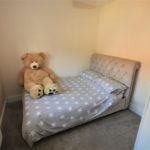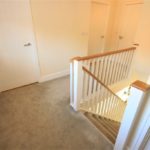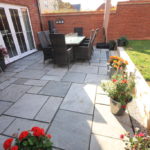Gorse Wood View, St. Luke’s Park, Runwell
Property Features
- Built in 2017
- Beautiful four bedroom detached family home
- 20'8 Lounge
- 31'2 Kitchen/diner
- En-suite to master bedroom
- Extended to the rear
- Numerous upgrades and improvements made since new
- Detached garage with off street parking
- Sweyne School catchment
- Excellent order throughout
Property Summary
Full Details
ENTRANCE HALL Obscure double glazed door to hallway, Amtico flooring, radiator, stairs to first floor, under stairs storage cupboard, doors to:
LOUNGE 20' 8" x 14' 2" (6.3m x 4.32m) Double glazed window to front, double glazed bay window to side, double glazed French doors to garden, smooth ceiling, radiator.
KITCHEN/DINER 31' 2" x 10' 3" (9.5m x 3.12m) Double glazed window to front, double glazed window and double glazed French doors to rear, range of matching eye and base level units comprising one and a half bowl stainless steel sink unit, mixer tap with pull out spray, integrated dishwasher, fridge/freezer, microwave, five ring gas hob and oven, two radiators, breakfast bar, Amtico flooring.
CLOAKROOM Obscure double glazed window to rear, low level w.c, wash hand basin with mixer tap, tiled splash back, smooth ceiling with inset spotlights.
LANDING Loft access, airing cupboard, radiator, double glazed window to rear, doors to;
MASTER BEDROOM 12' 4" x 11' 6" (3.76m x 3.51m) Double glazed window to front, radiator, fitted wardrobes, smooth ceiling.
EN-SUITE Smooth ceiling with inset spotlights, low level w.c, wash hand basin with mixer tap, tiled shower cubicle with raindrop style shower head, heated towel rail, partly tiled walls, tiled floor, shaver point.
BEDROOM TWO 11' 11" x 9' 1" (3.63m x 2.77m) Double glazed window to front, radiator, smooth ceiling.
BEDROOM THREE 10' x 8' 6" (3.05m x 2.59m) Double glazed window to rear, radiator, smooth ceiling.
BEDROOM FOUR 9' 1" x 8' 9" (2.77m x 2.67m) Double glazed window to rear, radiator, smooth ceiling.
FAMILY BATHROOM Obscure double glazed window to front, suite comprising low level w.c, panelled bath with mixer tap and shower attachment with raindrop style shower head, tiled floor, smooth ceiling with inset spotlights, heated towel rail, wash hand basin with mixer tap, shaver point.
EXTERIOR
REAR GARDEN Commencing with an Indian sandstone patio area to immediate rear, steps leading to lawn, rear decking area with feature mood lighting, feature down lights to soffits, gated side access, security light, summerhouse to rear.
SUMMER HOUSE 12' 5" x 9' 2" (3.78m x 2.79m) With power and light connected, vinyl flooring.
FRONT GARDEN Additional front garden with range of shrubs to borders, off street parking via independent driveway and access to garage via up and over doors with pitched roof and power and lighting.
These particulars are accurate to the best of our knowledge but do not constitute an offer or contract. Photos are for representation only and do not imply the inclusion of fixtures and fittings. The floor plans are not to scale and only provide an indication of the layout.

