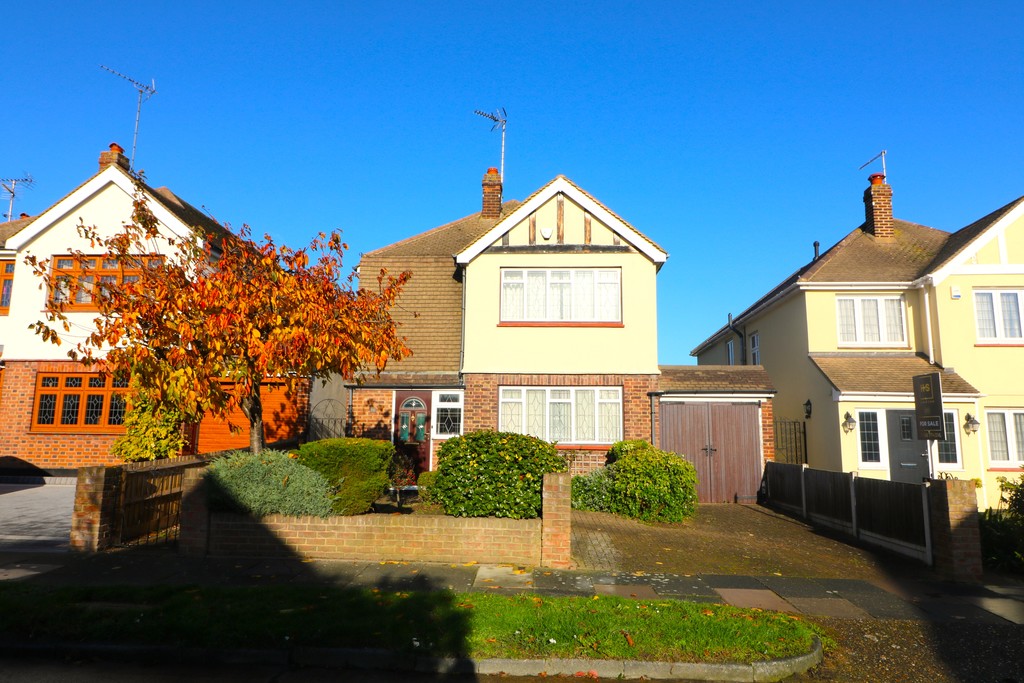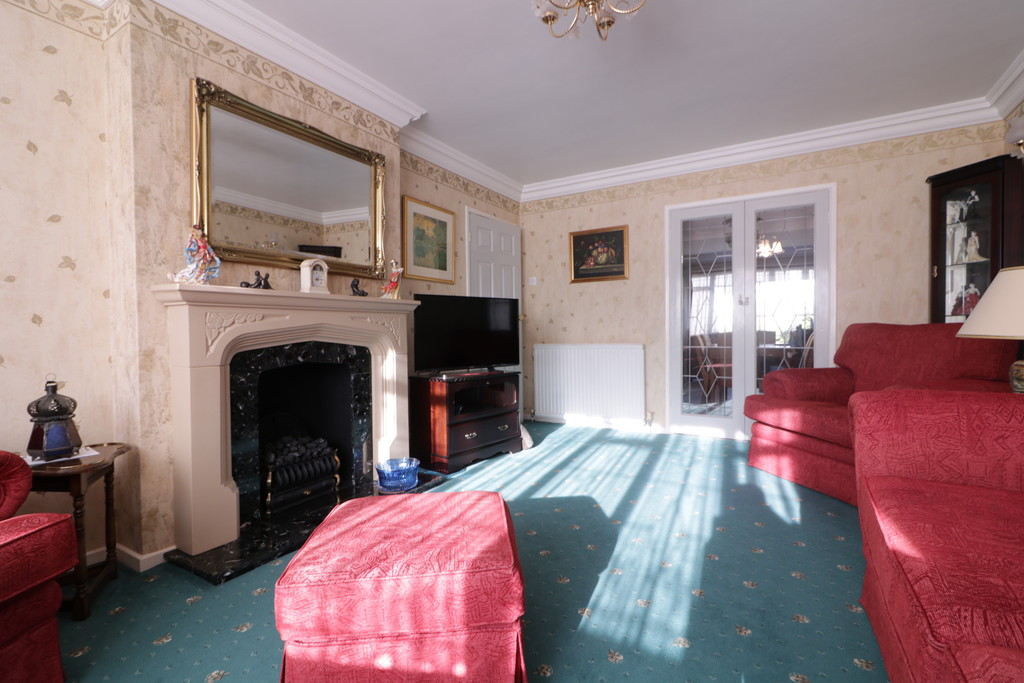Glynde Way, Southend-on-Sea
Property Features
- NO ONWARD CHAIN
- EXTENDED TO THE REAR
- PRIVATE GARDEN
- PERFECT FOR SCHOOLS
- WITHIN EASY REACH OF THE STATION
- GREAT SIZE LOUNGE AND DINING ROOM
- GROUND FLOOR CLOAKROOM
- LARGE BEDROOMS
Property Summary
Full Details
AGENTS NOTES New to the market a very nicely presented three bedroom detached extended home located in a desirable setting close to local schools including Southend High for girls and within reach of the shops and railway station at the Broadway and a short distance to the shops at Southchurch.
The home has been extended across the back creating a superb size dining room with sliding patio doors to the garden and double doors opening out to the separate Lounge.
The kitchen breakfast room has also been extended and looks directly out to the garden with a side door giving access to the side and garden.
Ground floor Cloakroom, gas central heating with a modern new boiler and Double glazing
The first floor features three bedrooms two of which are an exceptional size. The family bathroom comes with full tiling with bath and shower door. Built in cupboard with the combi boiler.
To the side is an attached garage which is ideally suited for storage with a storage area extension to the rear.
The rear garden offers plenty of privacy and is well tended with garden, fish pond and shrubs to borders.
PORCH
HALL 15' 2" x 7' 10" (4.62m x 2.39m)
CLOAKROOM
LOUNGE 18' 0" x 12' 10" (5.49m x 3.91m)
DINING ROOM 20' 7" x 10' 2" (6.27m x 3.1m)
KITCHEN/BREAKFAST ROOM 20' 0" x 10' 0" (6.1m x 3.05m)
LANDING
BATHROOM
BEDROOM ONE 15' 9" x 11' 10" (4.8m x 3.61m)
BEDROOM TWO 13' 0" x 12' 2" (3.96m x 3.71m)
BEDROOM THREE 9' 8" x 7' 9" (2.95m x 2.36m)
GARAGE
GARDEN
These particulars are accurate to the best of our knowledge but do not constitute an offer or contract. Photos are for representation only and do not imply the inclusion of fixtures and fittings. The floor plans are not to scale and only provide an indication of the layout.






























