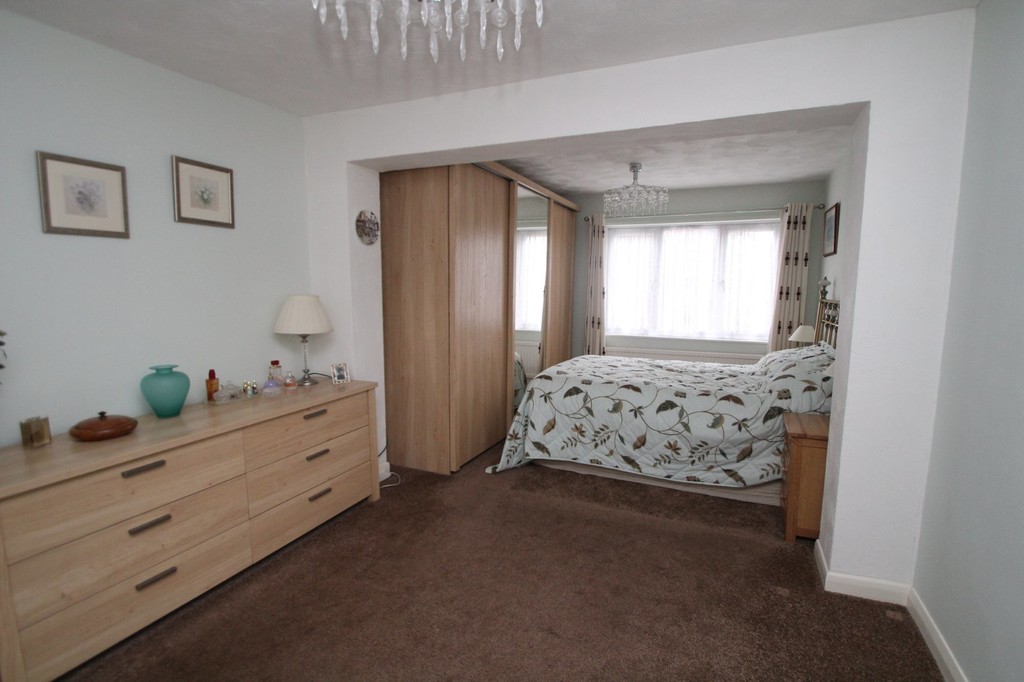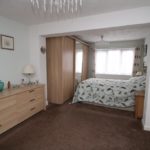Glebe Drive, Rayleigh
Property Features
- DOUBLE STOREY EXTENSION
- 19' MASTER BEDROOM
- CLOAKROOM
- GARAGE
- DINING ROOM
- 16' KITCHEN
- LOUNGE
- BATHROOM
- CLOSE TO STATION
- CHAIN FREE
Property Summary
Full Details
Being offered Chain Free is this three bedroom extended family home. Located in a sought after location of Rayleigh which is within walking distance to Mainline Station, Rayleigh Town Centre and close to excellent local schools for all ages. All this home needs is as family - benefitting from having a double storey extension containing dining room and cloakroom to ground floor and 19' master bedroom to the first floor, your family will have room to spread out. This could be the perfect purchase - call now to arrange an internal viewing to appreciate the spacious accommodation on offer
ENTRANCE Double glazed entrance door leading to:
HALLWAY Stairs leading to first floor accommodation with under stairs storage cupboard housing meters, radiator, door leading to:
LOUNGE 17' 7" x 13' 7" (5.36m x 4.14m) Double glazed leaded light bay window to front, double radiator, gas fire with tiled hearth, door to:
KITCHEN 16' 8" x 8' 8" (5.08m x 2.64m) Double glazed window to rear, fitted with an extensive range of wall mounted units, display cabinets and base units with rolled edge work surfaces incorporating stainless steel sink and drainer, complementary tiling to splash backs, built in double oven and electric hob with extractor fan, wine rack, plumbing and space for washing machine, space for fridge/freezer, tiled flooring, arch to:
DINING ROOM 10' 7" x 7' 2" (3.23m x 2.18m) Double glazed French doors overlooking and leading to garden, tiled flooring, radiator, door to:
INNER LOBBY Double glazed window to side, tiled floor, door to:
CLOAKROOM Double glazed window to side, low level w.c, hand basin, complementary tiling to splash backs, tiled flooring.
LANDING Access to insulated loft, built in airing cupboard housing immersion heater, doors to bedrooms and bathroom.
MASTER BEDROOM 19' 4" x 10' 2" (5.89m x 3.1m) Double glazed window to side and rear, two radiators, built in cupboard.
BEDROOM TWO 16' 8" x 10' 2" (5.08m x 3.1m) Double glazed leaded light window to front, radiator, built in cupboard.
BEDROOM THREE 11' 6" x 6' 3" (3.51m x 1.91m) Double glazed leaded light window to front, radiator.
BATHROOM Double glazed obscure window to rear, suite comprising of P'shaped bath with shower attachment, wall mounted shower, pedestal hand basin, low level w.c, complementary tiling to walls and floor, radiator.
REAR GARDEN The rear garden commences of crazy paved patio with stepping stones leading to wooden shed, laid to lawn with plant and shrub borders, side access.
FRONT GARDEN Laid to lawn with plant and shrub borders, pathway leading to entrance door and second pathway leading to rear garden.
GARAGE Situated in block
These particulars are accurate to the best of our knowledge but do not constitute an offer or contract. Photos are for representation only and do not imply the inclusion of fixtures and fittings. The floor plans are not to scale and only provide an indication of the layout.


