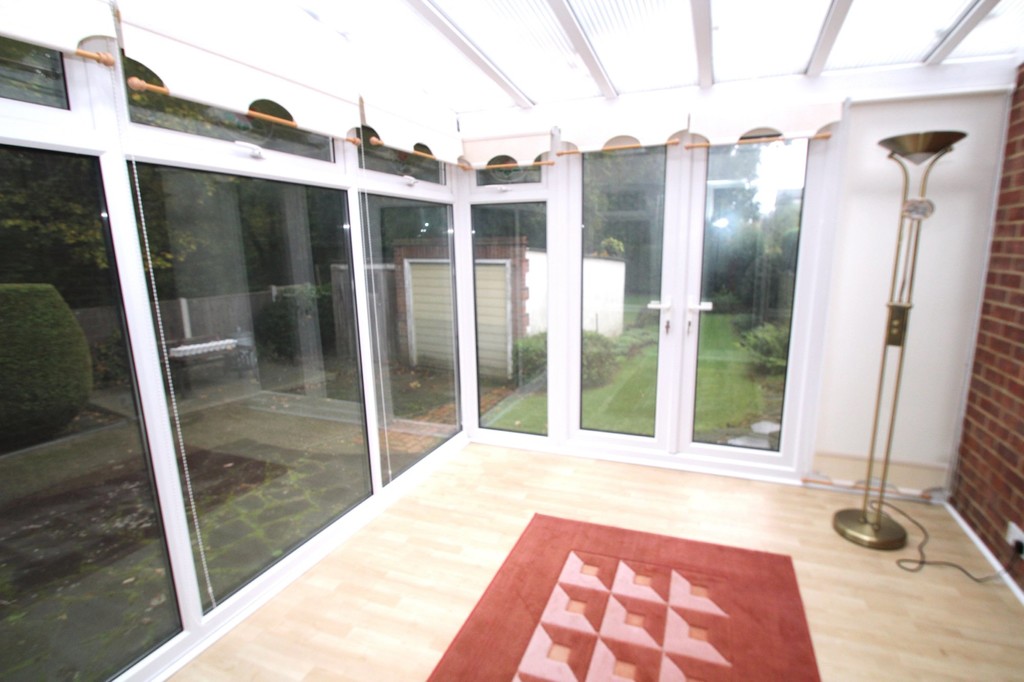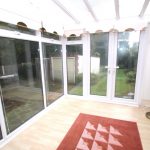Folly Lane, Hockley
Property Features
- OVERALL PLOT SIZE OF 1/4 ACRE
- FIVE BEDROOMS
- 140' FRONTAGE
- CONSERVATORY
- APPROX 100' REAR GARDEN
- CARPORT AND GARAGE
- ADDITIONAL PARKING FOR SEVERAL VEHICLES
- SOUGHT AFTER LOCATION
- OUTSIDE TOILET
- CHAIN FREE
Property Summary
Full Details
Being offered CHAIN FREE and occupying an OVERALL PLOT SIZE of approx a QUARTER OF AN ACRE is this FIVE BEDROOM EXTENDED semi detached family house. Situated in the highly favoured FOLLY LANE, Hockley area and is convenient for travel links including bus links and Hockley TRAIN STATION which is perfect for any COMMUTERS. There are ideal amenities within walking distance of the property, as well as popular schools. This extended property has plenty of room for a family with a first floor extension containing TWO EXTRA BEDROOMS and benefitting from having a 25' LOUNGE/DINER with French doors leading to a CONSERVATORY which opens onto the large rear garden, approx 140' FRONTAGE with a long driveway leading to CARPORT and DETACHED GARAGE . If you want a home to move into and make your own - this could be the perfect purchase for you - Call now!
ENTRANCE Entrance door, block window to side, leading to:
HALLWAY Double glazed window to front, radiator, stairs leading to first floor accommodation, door to lounge and kitchen.
LOUNGE/DINER 25' 2" x 13' 3" > 9'8" (7.67m x 4.04m >2.95m)) Double glazed bay window to front aspect overlooking the front garden, feature brick fireplace with working fire, two radiators, parquet flooring, coving to textured ceiling, double glazed French doors leading to conservatory.
CONSERVATORY 10' x 9' 4" (3.05m x 2.84m) Double glazed windows to side and rear, double glazed French doors leading to rear garden.
KITCHEN 11' 5" x 9' 8" (3.48m x 2.95m) Double glazed window overlooking the rear garden, fitted with a range of wall mounted units with display cabinets, base units with rolled edge work surfaces incorporating sink and drainer unit, complementary tiling to splash back, built in oven and four ring gas hob with extractor fan, integrated dishwasher, space for plumbing for washing machine, space for fridge/freezer, door leading to side garden.
FIRST FLOOR ACCOMMODATION
LANDING Access to loft with loft ladder, doors to bedrooms, bathroom and separate w.c.
BEDROOM ONE 13' 3" x 12' 3" (4.04m x 3.73m) Double glazed window to front aspect overlooking the front garden, built in wardrobes with sliding doors, radiator.
BEDROOM TWO 12' 4" x 11' 5" (3.76m x 3.48m) Double glazed window to rear aspect overlooking the rear garden, radiator, built in wardrobe.
BEDROOM THREE 11' 5" x 11' (3.48m x 3.35m) Double glazed window to front aspect overlooking the garden, radiator, part panelled walls.
BEDROOM FOUR 10' 7" x 10' 4" > 8' (3.23m x 3.15m > 2.44m) Double glazed window to rear aspect, radiator.
BEDROOM FIVE 8' 5" x 7' 5" (2.57m x 2.26m) Double glazed window to front aspect overlooking the garden, radiator, built in cupboard.
BATHROOM Double glazed obscure window to rear, suite comprising of panelled bath with Triton shower above, hand basin with vanity under, complementary tiling to walls, radiator, built in airing cupboard housing boiler and immersion tank.
SEPERATE W.C. Low level w.c, built in cupboard, part tiling to walls, extractor fan.
EXTERIOR
GARDEN Commencing with crazy paved patio area with steps leading to landscaped lawned area, mature trees, water tap, side access leading to outside w.c, garage, carport.
OUTSIDE W.C. Window to rear, low level w.c, hand basin, complementary tiling to walls, wall heater.
CARPORT leading to garage and garden.
DETACHED GARAGE 15' 9" x 8' 2" (4.8m x 2.49m) Up and over door, window to rear.
These particulars are accurate to the best of our knowledge but do not constitute an offer or contract. Photos are for representation only and do not imply the inclusion of fixtures and fittings. The floor plans are not to scale and only provide an indication of the layout.


