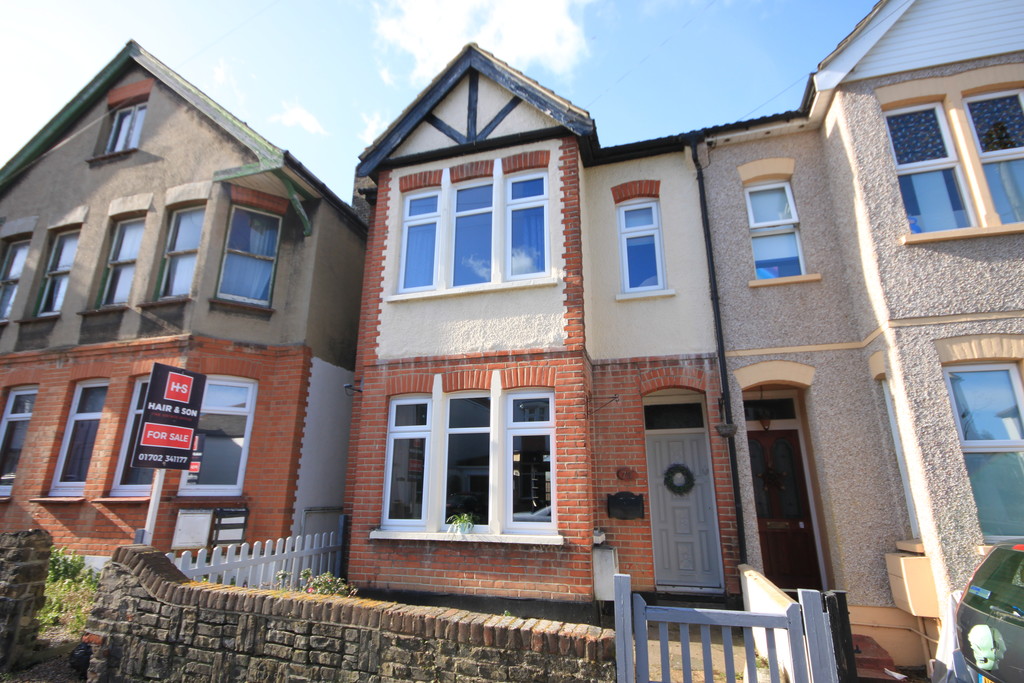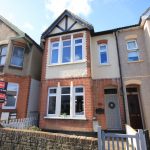Property Summary
A good size three bedroom semi-detached house in a popular location close to Chalkwell Park and within easy reach of public transport, this property is a must see for any family looking for a lovely home.
Full Details
Hair & Son are delighted to offer for sale this well presented family home situated within walking distance of Chalkwell Park and the local amenities of London Road including bus routes serving the surrounding areas and is also within easy reach of mainline railway services into London Fenchurch Street.
Benefiting from double glazing and a gas combi boiler installed within the last 10 years, the accommodation comprises a fantastic 18' kitchen with a range of fitted base and wall units and access to the west facing rear garden, through lounge/diner with a further door to the garden and to the first floor are two very good double bedrooms, single third bedroom and good size bathroom with separate shower cubicle, bath, wash hand basin and WC. Furthermore there is potential to extend the living accommodation to the loft space, subject to the relevant planning permissions.
We wouldn't hesitate to recommend an internal viewing to appreciate the accommodation on offer.
ENTRANCE HALL
LOUNGE 13' 9" x 12' 1" (4.19m x 3.68m)
DINING ROOM 13' 9" x 9' 6" (4.19m x 2.9m)
KITCHEN 18' 8" x 7' 8" (5.69m x 2.34m)
BEDROOM ONE 17' 1" x 9' 9" (5.21m x 2.97m)
BEDROOM TWO 13' 9" x 9' 7" (4.19m x 2.92m)
BEDROOM THREE 11' 4" x 5' 4" (3.45m x 1.63m)
BATHROOM 9' 3" x 7' 9" (2.82m x 2.36m)
REAR GARDEN
These particulars are accurate to the best of our knowledge but do not constitute an offer or contract. Photos are for representation only and do not imply the inclusion of fixtures and fittings. The floor plans are not to scale and only provide an indication of the layout.


