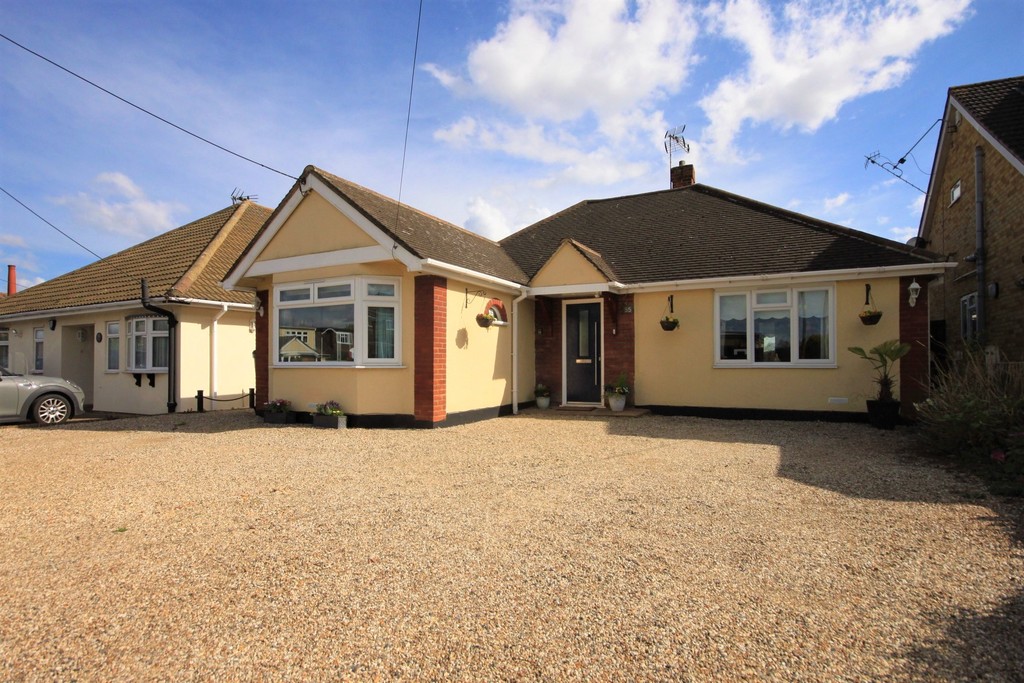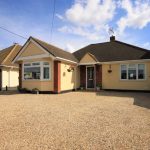Fanton Chase, Wickford
Property Features
- Detached Bungalow
- Three double bedrooms
- Substantial Inner Hallway
- Open plan Lounge/diner
- Quality fitted kitchen
- En-suite shower room
- Four piece bathroom suite
- Conservatory
- South backing rear garden
- Ample off street parking
Property Summary
Full Details
A quite beautiful three double bedroom detached bungalow occupying and generous plot. The property boasts spacious accommodation throughout including a welcoming hallway, open plan lounge/ diner, quality fitted kitchen, en-suite shower room to Master bedroom, substantial four piece family bathroom and a 13'7 conservatory. Externally there is an attractive south backing rear garden with sandstone patio and timber summer house with ample off street parking to the front via the large independent driveway. This home has undergone extensive refurbishment in recent years and an early viewing is essential in order to appreciate both the size and quality of accommodation on offer.
ENTRANCE HALL Ceramic tiled flooring, double radiator to side, two built in storage cupboards, access to loft space via hatch with drop down ladders (power and lighting connected) and doors to;
BEDROOM ONE 11' 10" x 11' (3.61m x 3.35m) Double glazed bay window to front, double radiator to front, feature leadlight window to side and door to;
EN-SUITE SHOWER ROOM LED spotlights to ceiling, obscure double glazed window to side, double width built in shower cubicle with wall mounted electric shower, wash hand basin with mixer tap and fitted cupboard beneath, low level flushing w.c and high gloss ceramic tiled flooring.
BEDROOM TWO 12' x 10' 6" (3.66m x 3.2m) Double glazed window to front, double radiator to side, comprehensive range of quality fitted wardrobes and drawers with vanity style unit and feature leadlight window to side.
BEDROOM THREE 12' 6" x 10' 6" (3.81m x 3.2m) Obscure double glazed window to side, double radiator to side and wood effect laminate flooring.
BATHROOM 10' 9" x 6' 2" (3.28m x 1.88m) LED spotlights to ceiling, obscure double glazed window to side, panelled bath with chrome mixer tap and shower attachment, low level flushing w.c, pedestal wash hand basin with mixer tap, double width shower cubicle with wall mounted shower unit, heated chrome towel rail, tiled walls, extractor fan to ceiling and high gloss ceramic tiled flooring.
LIVING ROOM 15' x 12' 8" (4.57m x 3.86m) Double glazed windows and double glazed French doors to rear, laminate wood flooring and vertical radiator, open plan to;
DINING AREA 15' 8" x 10' (4.78m x 3.05m) Feature leadlight window to side and laminate wood flooring.
CONSERVATORY Vaulted windows to ceiling with fitted blinds and ceiling fan, double glazed windows to side and rear, double glazed French doors to side and Oak wood flooring.
KITCHEN/BREAKFAST ROOM 15' 6" x 12' 2" (4.72m x 3.71m) LED spotlights to ceiling, double glazed door and window to rear, comprehensive range of white high gloss eye and base level units with rolled edge work surface above, tiled splash backs, integrated four ring CDA Induction hob with stainless steel extractor hood above, built in CDA electric double oven, stainless steel sink and drainer unit with mixer tap, integrated Indesit dishwasher, integrated tumble dryer and washing machine, space for fridge/freezer, centre island with granite work top, LED spotlights to kick boards, concealed under lighting to eye level units, concealed wall mounted combi boiler and ceramic tiled flooring.
EXTERIOR The south backing rear garden commences with an attractive sandstone patio area, the remainder is laid mainly to lawn with a range of established flower beds to borders and fencing to boundaries, timber shed, fully insulated timber summer house with power and lighting, outside tap and gated side access. The front of the property affords off street parking for numerous vehicles via a shingled independent driveway with wider than average width to left hand side access.
REAR GARDEN
FRONT
These particulars are accurate to the best of our knowledge but do not constitute an offer or contract. Photos are for representation only and do not imply the inclusion of fixtures and fittings. The floor plans are not to scale and only provide an indication of the layout.


