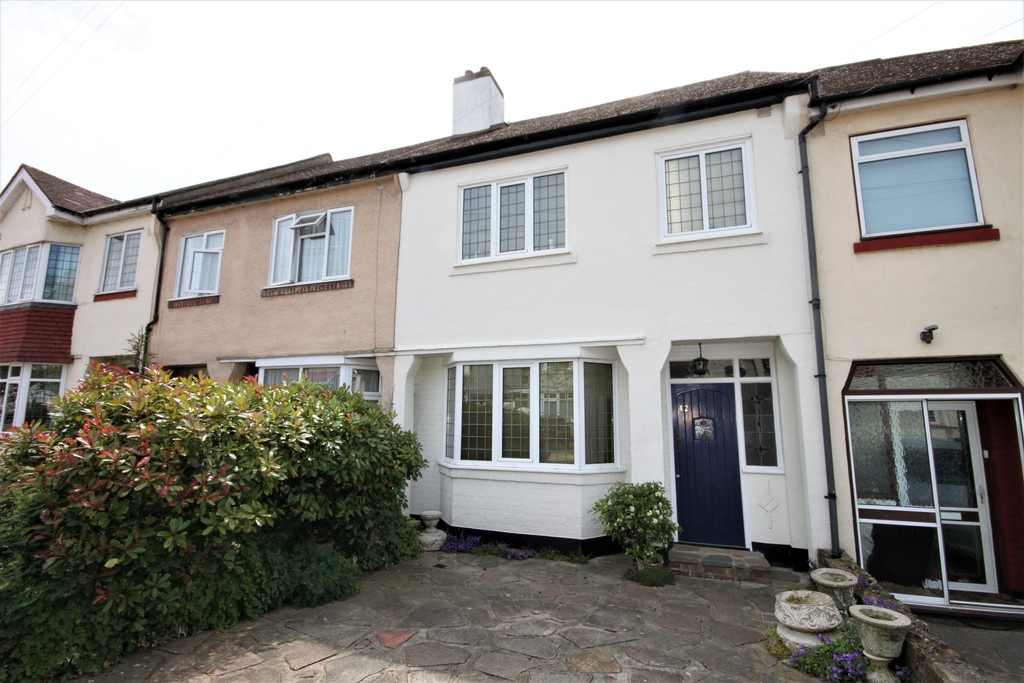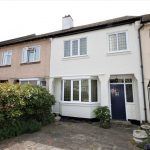Ennismore Gardens, Southend-on-Sea
Property Features
- Sought after Prittlewell location
- Mid terrace house
- Three bedrooms
- Two reception rooms
- New boiler
- Double glazed
- Off street parking
- Near to Priory Park & Prittlewell station
- Ideal purchase for first family home
Property Summary
Full Details
A great opportunity to acquire this delightful mid terraced house which has become available for the first in over 60 years and been well maintained by the current owner.
The accommodation comprises of a lounge, separate dining room and kitchen whilst on the first floor there are three bedrooms, two of which are doubles and a bathroom. Further benefits include double glazing, a new boiler, off street parking and a good size rear garden.
Located in a convenient location near to Prittlewell station, popular schools and Priory Park this property would make the ideal first family home.
HALLWAY 15' 3" x 5' 5" (4.65m x 1.65m)
LOUNGE 13' 8" x 11' 2" (4.17m x 3.4m)
DINING ROOM 12' 0" x 10' 5" (3.66m x 3.18m)
KITCHEN 8' 6" x 6' 2" (2.59m x 1.88m)
LANDING 10' 0" x 5' 9" (3.05m x 1.75m)
BEDROOM ONE 13' 8" x 10' 9" (4.17m x 3.28m)
BEDROOM TWO 12' 1" x 10' 9" (3.68m x 3.28m)
BEDROOM THREE 8' 0" x 5' 9" (2.44m x 1.75m)
BATHROOM 7' 5" x 5' 9" (2.26m x 1.75m)
OUTSIDE
REAR GARDEN South facing, accessed via the kitchen and dining room, mature shrubs and trees to the borders.
FRONT Paved off street parking for one car.
These particulars are accurate to the best of our knowledge but do not constitute an offer or contract. Photos are for representation only and do not imply the inclusion of fixtures and fittings. The floor plans are not to scale and only provide an indication of the layout.


