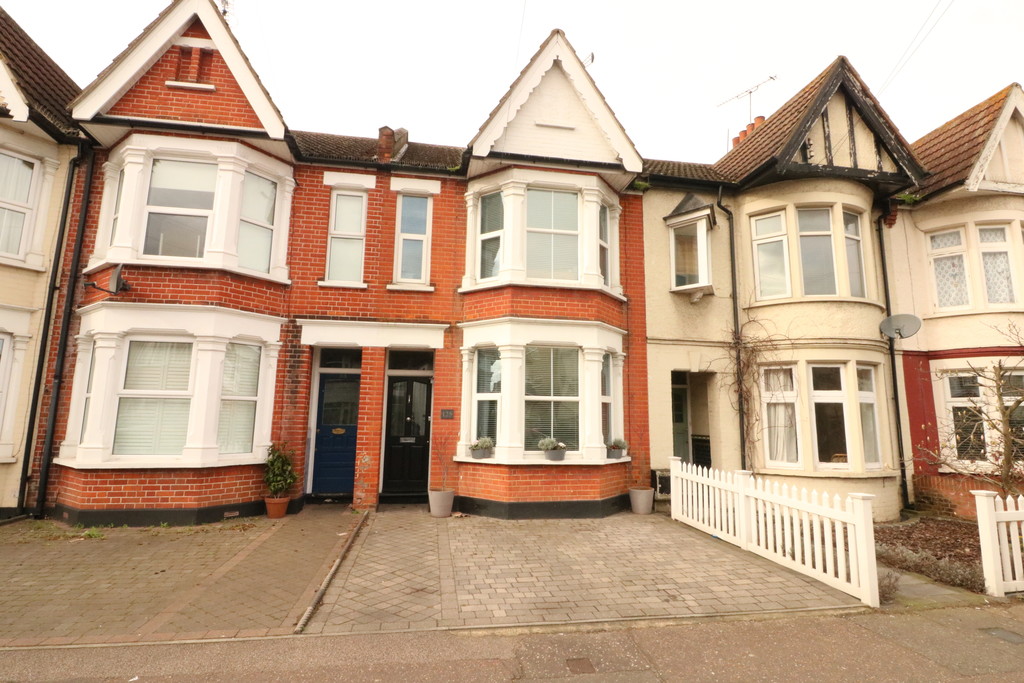Elm Road, Leigh-on-Sea
Property Features
- BEAUTIFULLY PRESENTED CHARACTER HOME
- THREE BEDROOMS
- WALKING DISTANCE TO STATION & BROADWAY
- THREE RECEPTION AREAS
- GROUND FLOOR CLOAKROOM
- STUNNING OPEN PLAN KITCHEN/ FAMILY ROOM
- WEST BACKING GARDEN WITH LOG CABIN
- MODERN BATHROOM
- OFF ROAD PARKING
- MUST BE VIEWED
Property Summary
Full Details
Guide Price £485,000 - £500,000 - ABSOLUTELY FABULOUS, SPACIOUS & BEAUTIFULLY PRESENTED Character Home Situated South Of London Road Just A Stroll Away From Leigh Station & Broadway. THREE BEDROOMS, Three Reception Areas Stunning Open Plan Kitchen / Family Room & West Backing Garden With Log Cabin All Make This A REAL MUST SEE!
ENTRANCE VIA PANELLED DOOR TO:
ENTRANCE HALL Feature Karndean flooring, stairs rising to first floor, picture rail, radiator, coved cornice to ceiling edge, doors to:
W.C. Modern suite comprising low level W.C., corner vanity wash hand basin, partly tiled walls, Karndean flooring.
LOUNGE 14' 3" x 10' 10" (4.34m x 3.3m) uPVC double glazed bay window to front, feature fireplace with cast iron effect insets, picture rail, radiator, coved cornice to ceiling edge, open plan to:
DINING ROOM 11' 5" x 8' 10" (3.48m x 2.69m) Picture rail, feature fireplace, coved cornice to ceiling edge, open plan to:
KITCHEN / FAMILY ROOM 17' 4" x 15' 5" (5.28m x 4.7m) uPVC double glazed window and double doors to rear fitted with an impressive range of modern eye and base level units with working surfaces over comprising inset single drainer sink unit, integrated oven and hob with extractor hood above, space for washing machine and further domestic appliances. Karndean flooring, feature skylight windows, feature fireplace.
LANDING Access to loft, radiator, dado rail, doors to:
BEDROOM ONE 14' 4" x 14' into bay (4.37m x 4.27m) uPVC double glazed bay window to front and further uPVC double glazed window to front, picture rail, feature fireplace, coved cornice to ceiling edge.
BEDROOM TWO 11' 6" x 8' 7" (3.51m x 2.62m) uPVC double glazed window to rear, picture rail, feature fireplace, radiator, coved cornice to ceiling edge.
BEDROOM THREE 11' 0" x 9' 4" (3.35m x 2.84m) uPVC double glazed window to rear, radiator, feature fireplace.
BATHROOM Obscure uPVC double glazed window to side, modern white three piece suite comprising a panelled bath with shower over, vanity wash hand basin and low level W.C., tiling to walls in Italian style ceramics, heated towel rail, Karndean flooring.
EXTERIOR The front of the property is predominantly blocked paved and provides off road parking for approximately two vehicles.
The rear garden is west backing and commences with a decked patio area leading to an artificial lawn with established flowers and shrubs to borders, large log cabin, fencing to boundaries, rear access gate.
VIEWINGS BY APPOINTMENT WITH HAIR AND SON. These particulars are accurate to the best of our knowledge but do not constitute an offer or contract. Photos are for representation only and do not imply the inclusion of fixtures and fittings. The floor plans are not to scale and only provide an indication of the layout.


